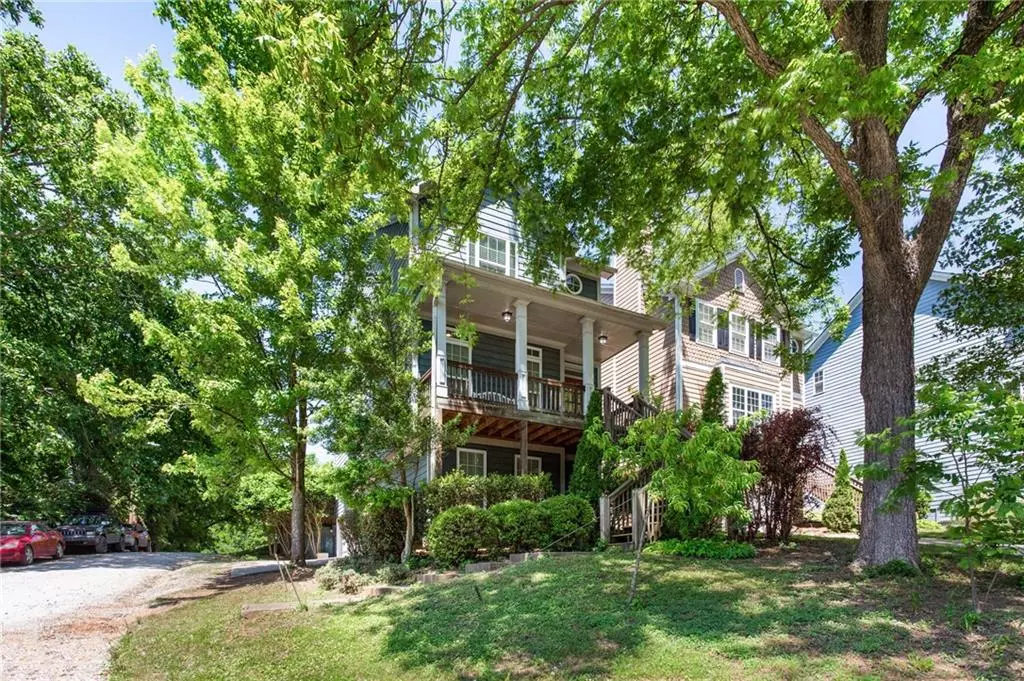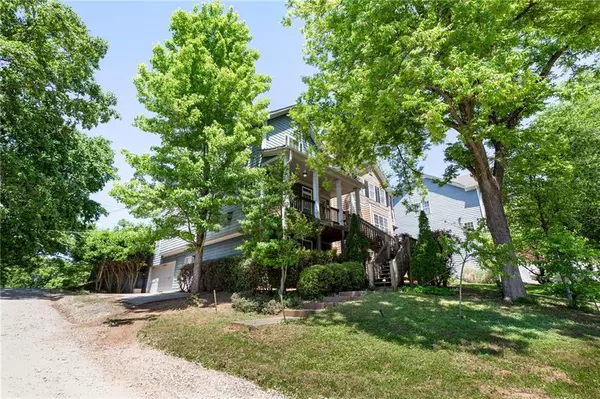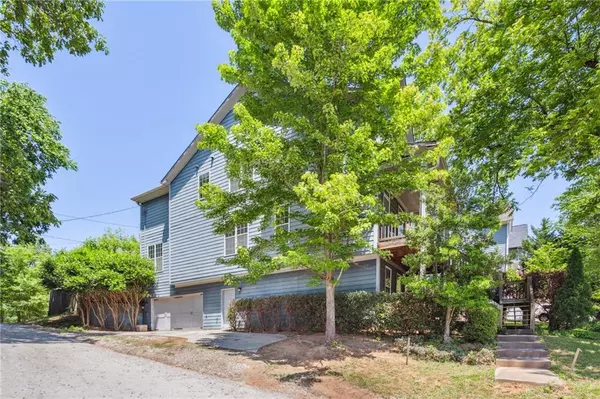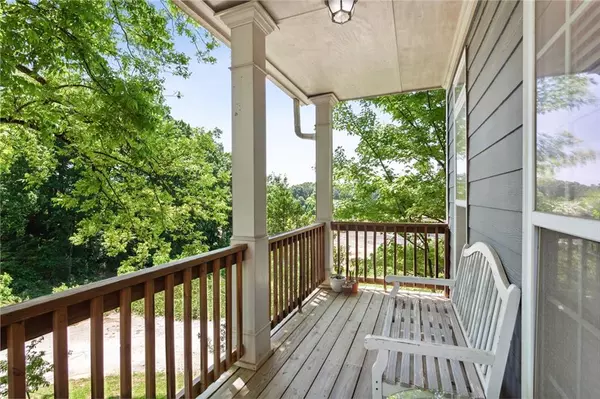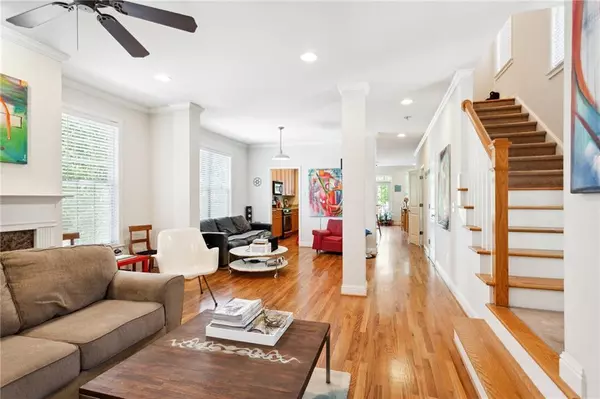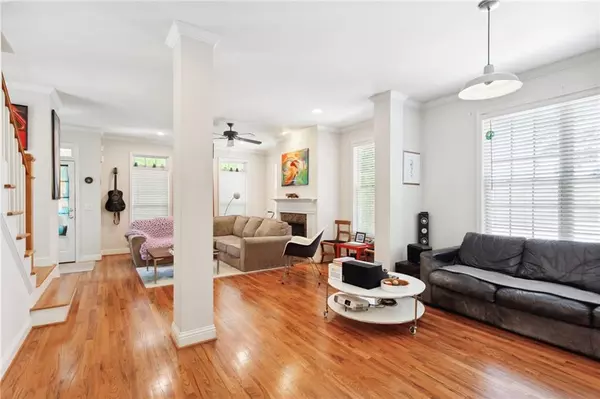$579,000
$579,000
For more information regarding the value of a property, please contact us for a free consultation.
3 Beds
2.5 Baths
1,885 SqFt
SOLD DATE : 06/23/2022
Key Details
Sold Price $579,000
Property Type Single Family Home
Sub Type Single Family Residence
Listing Status Sold
Purchase Type For Sale
Square Footage 1,885 sqft
Price per Sqft $307
Subdivision Hills Park
MLS Listing ID 7045185
Sold Date 06/23/22
Style Craftsman
Bedrooms 3
Full Baths 2
Half Baths 1
Construction Status Resale
HOA Y/N No
Year Built 2005
Annual Tax Amount $3,501
Tax Year 2021
Lot Size 5,227 Sqft
Acres 0.12
Property Description
Upper Westside- Spacious, well maintained 3 level Brock-Built craftsman home, in highly sought after Hills Park! Corner Lot. This 3 bedroom, 2.5 bath boasts AMAZING site finished hardwoods on the main and well appointed tiled bathrooms. Abundant natural light spans over the open concept main level. LARGE eat-in kitchen with generous counter & cabinet space. Stainless appliances. Gas fireplace & upgraded fixtures throughout. Master bath has separate shower & garden tub. Newer patio & private fenced-in backyard. Freshly painted. Covered front porch with wooded view. 2 car garage. Basement has private entry, stubbed for a 4th bedroom, & plumbed for a 3rd full bath. Great in-law suite possibility. Minutes from grocery, retail, & restaurants. Recreation trail down the street. 1.5 miles from Westside Reservoir Park. NO HOA's! Newer Utilities. Make this property yours, in one of the fastest growing neighborhoods.
Location
State GA
County Fulton
Lake Name None
Rooms
Bedroom Description Oversized Master, Roommate Floor Plan
Other Rooms None
Basement Bath/Stubbed, Exterior Entry
Dining Room Dining L, Open Concept
Interior
Interior Features Disappearing Attic Stairs, Double Vanity
Heating Central
Cooling Central Air
Flooring Ceramic Tile, Hardwood
Fireplaces Number 1
Fireplaces Type Gas Log
Window Features Double Pane Windows, Insulated Windows
Appliance Dishwasher, Disposal, Dryer, ENERGY STAR Qualified Appliances, Gas Oven, Gas Range, Microwave, Refrigerator, Washer
Laundry In Hall
Exterior
Exterior Feature Private Front Entry, Private Rear Entry, Private Yard
Parking Features Driveway, Garage
Garage Spaces 2.0
Fence Back Yard
Pool None
Community Features Dog Park, Near Beltline, Near Trails/Greenway, Park
Utilities Available Electricity Available, Natural Gas Available, Phone Available, Sewer Available, Water Available
Waterfront Description None
View City
Roof Type Composition
Street Surface Asphalt
Accessibility None
Handicap Access None
Porch Covered, Deck
Total Parking Spaces 2
Building
Lot Description Corner Lot
Story Two
Foundation Concrete Perimeter
Sewer Public Sewer
Water Public
Architectural Style Craftsman
Level or Stories Two
Structure Type Cement Siding
New Construction No
Construction Status Resale
Schools
Elementary Schools Bolton Academy
Middle Schools Willis A. Sutton
High Schools North Atlanta
Others
Senior Community no
Restrictions false
Tax ID 17 022900010222
Special Listing Condition None
Read Less Info
Want to know what your home might be worth? Contact us for a FREE valuation!

Our team is ready to help you sell your home for the highest possible price ASAP

Bought with Dorsey Alston Realtors
Making real estate simple, fun and stress-free!

