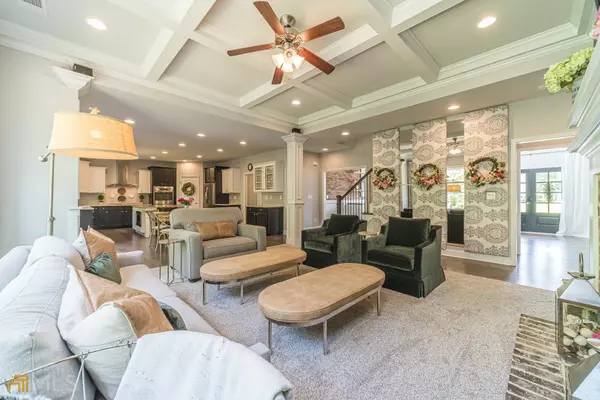$650,000
$640,000
1.6%For more information regarding the value of a property, please contact us for a free consultation.
7 Beds
5 Baths
4,999 SqFt
SOLD DATE : 06/24/2022
Key Details
Sold Price $650,000
Property Type Single Family Home
Sub Type Single Family Residence
Listing Status Sold
Purchase Type For Sale
Square Footage 4,999 sqft
Price per Sqft $130
Subdivision Falls At Rocky Branch
MLS Listing ID 10046765
Sold Date 06/24/22
Style Brick Front,Craftsman,Traditional
Bedrooms 7
Full Baths 5
HOA Fees $290
HOA Y/N Yes
Originating Board Georgia MLS 2
Year Built 2015
Annual Tax Amount $4,765
Tax Year 2021
Lot Size 0.900 Acres
Acres 0.9
Lot Dimensions 39204
Property Description
Beautiful 7 Bedroom 5 Bath Home on Finished Basement Located in Sought After Youth Elem & Walnut Grove High Schools. The home has high end finishes & gorgeous decorating throughout. The chef kitchen with a large eat-at island opens to the family room with coffered ceilings & built-ins. The main floor also features a guest bedroom, office, & a large dining room perfect for an oversized table. The upstairs has 4 bedrooms, 3 bathrooms, & a large loft playroom/media room. The master suite has extra space to have a sitting area along with dual vanities & a walk in shower with two shower heads. The basement is finished with 2 bedrooms, full bath, office/workout room, laundry closet, & a full kitchen with quartz counters opening to a living area. Garage is wired for electric cars. Property backs up to HOA greenspace providing more privacy. This is a must see. Come make this your next home.
Location
State GA
County Walton
Rooms
Basement Finished Bath, Concrete, Daylight, Exterior Entry, Finished, Full
Dining Room Seats 12+, Separate Room
Interior
Interior Features Bookcases, Tray Ceiling(s), High Ceilings, Double Vanity, Entrance Foyer, Soaking Tub, Separate Shower, Tile Bath, Walk-In Closet(s), In-Law Floorplan
Heating Natural Gas, Central
Cooling Electric, Ceiling Fan(s), Central Air
Flooring Hardwood, Tile, Carpet, Vinyl
Fireplaces Number 1
Fireplaces Type Living Room, Factory Built, Gas Log
Fireplace Yes
Appliance Cooktop, Dishwasher, Double Oven, Microwave, Oven, Stainless Steel Appliance(s)
Laundry In Basement
Exterior
Parking Features Attached, Garage, Kitchen Level, Side/Rear Entrance
Community Features Sidewalks, Street Lights, Walk To Schools
Utilities Available Underground Utilities, Cable Available, Electricity Available, High Speed Internet, Natural Gas Available, Phone Available, Water Available
View Y/N No
Roof Type Other
Garage Yes
Private Pool No
Building
Lot Description Level, Sloped
Faces Use GPS
Sewer Septic Tank
Water Public
Structure Type Stone,Brick
New Construction No
Schools
Elementary Schools Youth
Middle Schools Youth Middle
High Schools Walnut Grove
Others
HOA Fee Include Maintenance Grounds
Tax ID N051H093
Security Features Carbon Monoxide Detector(s),Smoke Detector(s)
Special Listing Condition Resale
Read Less Info
Want to know what your home might be worth? Contact us for a FREE valuation!

Our team is ready to help you sell your home for the highest possible price ASAP

© 2025 Georgia Multiple Listing Service. All Rights Reserved.
Making real estate simple, fun and stress-free!






