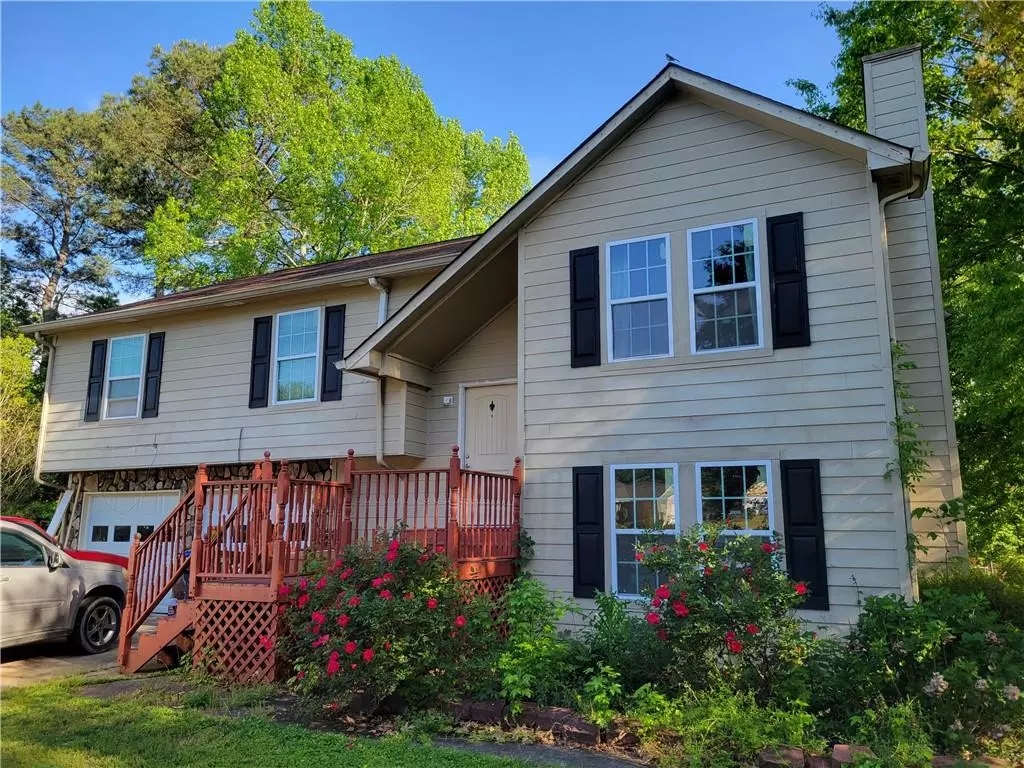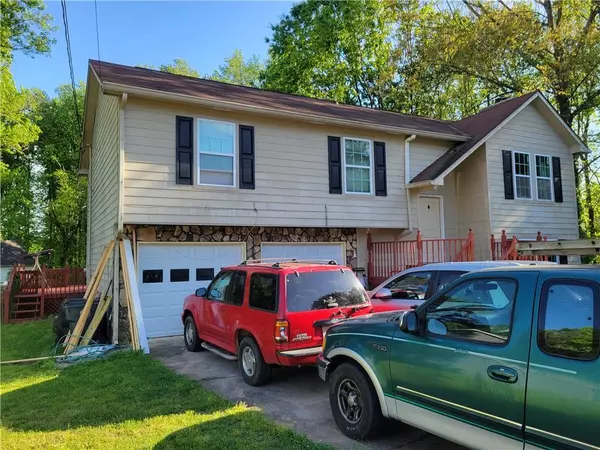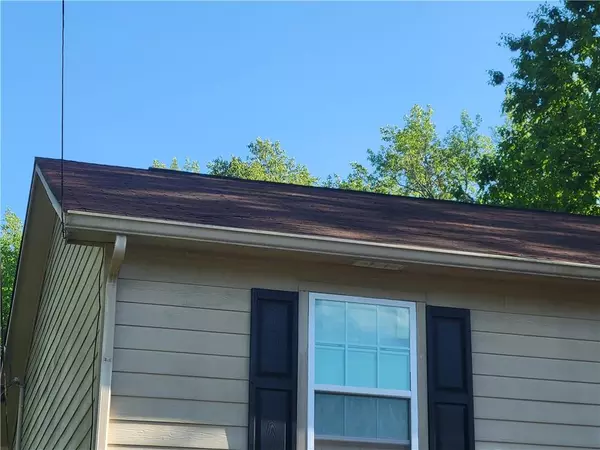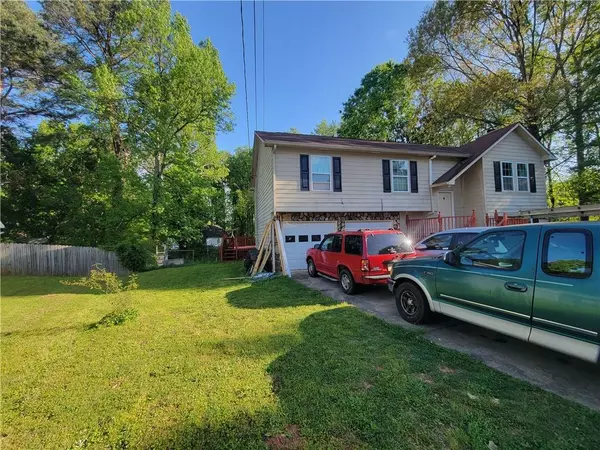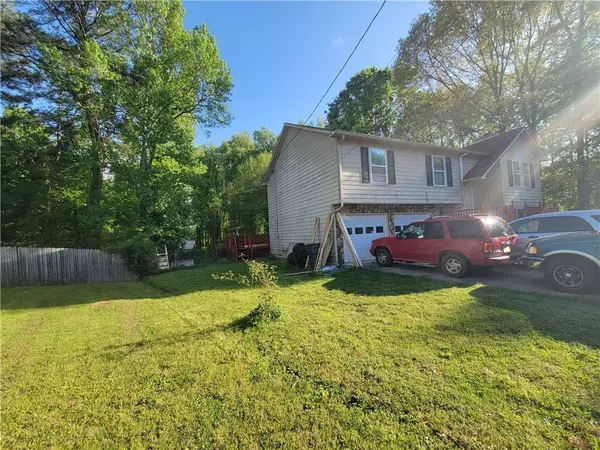$320,000
$349,900
8.5%For more information regarding the value of a property, please contact us for a free consultation.
4 Beds
3 Baths
3,445 SqFt
SOLD DATE : 06/22/2022
Key Details
Sold Price $320,000
Property Type Single Family Home
Sub Type Single Family Residence
Listing Status Sold
Purchase Type For Sale
Square Footage 3,445 sqft
Price per Sqft $92
Subdivision Brandon Mill
MLS Listing ID 7037438
Sold Date 06/22/22
Style Traditional
Bedrooms 4
Full Baths 3
Construction Status Resale
HOA Y/N No
Year Built 1987
Annual Tax Amount $3,129
Tax Year 2021
Lot Size 0.520 Acres
Acres 0.52
Property Description
*** NO HOA *** INVESTORS DREAM, IN PRIME LOCATION! The home is in a cul-de-sack. Great Location, very close to Hwy I-85, off Pleasant Hill Rd. Conveniently located close to Shoppings, Resturants, Groceries. This 3 Beds 3 Full Bath with 2 additional rooms in the basement. The Basement has exterior entries and it has a great rooms, media room with closest that can be turned into bedroom very easily. The home has 3 LEVEL DECK in the Bakyard with metal fence in the backyard. Enjoy your evening with BBQ and Family entertainment. Recently done lots of upgrade including BRAND NEW Garage Doors, bathroom renovation, paintings. The main level has Bamboo Hardwood flooring and the basement has LVP with a FULL Bath. Don't miss this oppotunity. The home is Tenant Occupied, The seller PREFERS Offers that allow to keep the tenant and the buyer can decide whether to keep the tenants, or make a new lease after the closing. It is up to the new owner! Excellent long term tenant who pays on time.
Location
State GA
County Gwinnett
Lake Name None
Rooms
Bedroom Description Master on Main
Other Rooms None
Basement Exterior Entry, Finished, Finished Bath, Interior Entry, Partial
Main Level Bedrooms 3
Dining Room Separate Dining Room
Interior
Interior Features Other
Heating Central, Forced Air
Cooling Ceiling Fan(s), Central Air
Flooring Ceramic Tile, Hardwood, Vinyl
Fireplaces Number 1
Fireplaces Type Family Room
Window Features None
Appliance Dishwasher, Disposal, Gas Oven, Gas Range, Range Hood, Refrigerator
Laundry Common Area
Exterior
Exterior Feature Balcony, Other
Parking Features Driveway, Garage
Garage Spaces 1.0
Fence Back Yard, Fenced
Pool None
Community Features None
Utilities Available Cable Available, Electricity Available, Natural Gas Available
Waterfront Description None
View City
Roof Type Composition, Shingle
Street Surface Concrete
Accessibility None
Handicap Access None
Porch Deck
Total Parking Spaces 2
Building
Lot Description Back Yard, Cul-De-Sac
Story Multi/Split
Foundation Slab
Sewer Public Sewer
Water Other
Architectural Style Traditional
Level or Stories Multi/Split
Structure Type Stone, Wood Siding
New Construction No
Construction Status Resale
Schools
Elementary Schools Corley
Middle Schools Sweetwater
High Schools Berkmar
Others
Senior Community no
Restrictions false
Tax ID R6181 256
Special Listing Condition None
Read Less Info
Want to know what your home might be worth? Contact us for a FREE valuation!

Our team is ready to help you sell your home for the highest possible price ASAP

Bought with Virtual Properties Realty.com
Making real estate simple, fun and stress-free!

