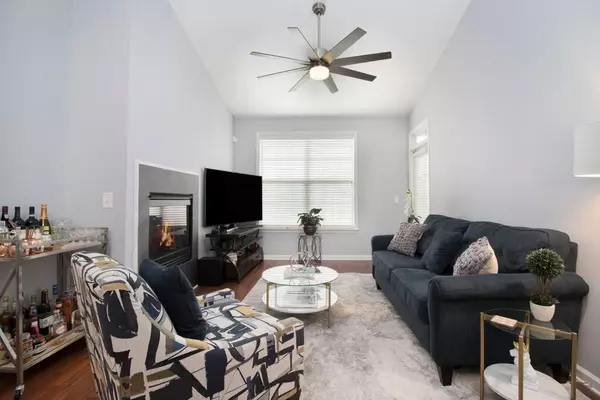$320,000
$300,000
6.7%For more information regarding the value of a property, please contact us for a free consultation.
2 Beds
2 Baths
1,175 SqFt
SOLD DATE : 06/21/2022
Key Details
Sold Price $320,000
Property Type Condo
Sub Type Condominium
Listing Status Sold
Purchase Type For Sale
Square Footage 1,175 sqft
Price per Sqft $272
Subdivision Flats At West Village
MLS Listing ID 7036000
Sold Date 06/21/22
Style A-Frame, Mid-Rise (up to 5 stories)
Bedrooms 2
Full Baths 2
Construction Status Resale
HOA Fees $294
HOA Y/N Yes
Year Built 2006
Annual Tax Amount $2,867
Tax Year 2021
Lot Size 1,306 Sqft
Acres 0.03
Property Description
This beautiful 2 bedroom 2 bath home in the sought after West Village is a must see. This top level unit features tall vaulted ceilings, wood flooring and fireplace that is the star of the open living space. The kitchen and bathrooms have been newly updated with white cabinetry that feature luxury hardware. The home has also been updated with new modern lighting throughout. Nestled in a true live, work and play community, you have restaurants, boutique shopping, retail services and park like spaces right outside your front door. Easy access to I285 for easy commutes to Atlanta Hartsfield, Midtown, Buckhead and Downtown.
Location
State GA
County Cobb
Lake Name None
Rooms
Bedroom Description Master on Main, Roommate Floor Plan
Other Rooms None
Basement None
Main Level Bedrooms 2
Dining Room Open Concept
Interior
Interior Features Double Vanity, High Ceilings 10 ft Main
Heating Central, Forced Air
Cooling Ceiling Fan(s), Central Air
Flooring Carpet, Hardwood
Fireplaces Type Family Room, Gas Log
Window Features None
Appliance Dishwasher, Disposal, Gas Range, Microwave, Refrigerator, Self Cleaning Oven
Laundry In Hall, Main Level
Exterior
Exterior Feature Balcony, Courtyard
Parking Features Assigned
Fence None
Pool None
Community Features Fitness Center, Near Shopping, Park
Utilities Available Cable Available, Electricity Available, Natural Gas Available, Sewer Available, Underground Utilities
Waterfront Description None
View City, Other
Roof Type Composition
Street Surface Concrete
Accessibility None
Handicap Access None
Porch Covered
Total Parking Spaces 1
Building
Lot Description Landscaped
Story Three Or More
Foundation Brick/Mortar
Sewer Public Sewer
Water Public
Architectural Style A-Frame, Mid-Rise (up to 5 stories)
Level or Stories Three Or More
Structure Type Frame
New Construction No
Construction Status Resale
Schools
Elementary Schools Nickajack
Middle Schools Campbell
High Schools Campbell
Others
Senior Community no
Restrictions true
Tax ID 17076401440
Ownership Condominium
Acceptable Financing Cash, Conventional
Listing Terms Cash, Conventional
Financing yes
Special Listing Condition None
Read Less Info
Want to know what your home might be worth? Contact us for a FREE valuation!

Our team is ready to help you sell your home for the highest possible price ASAP

Bought with Atlanta Fine Homes Sotheby's International
Making real estate simple, fun and stress-free!






