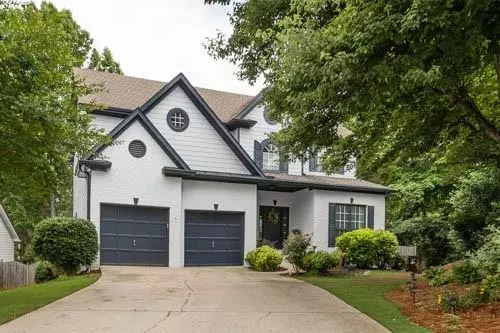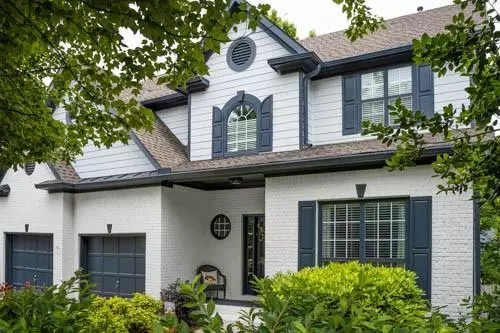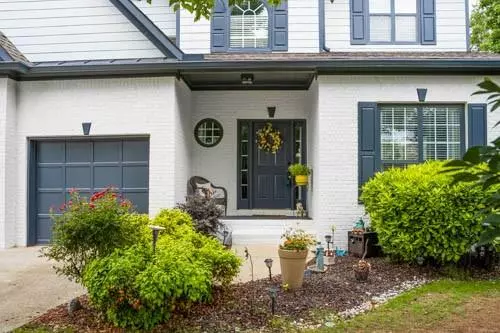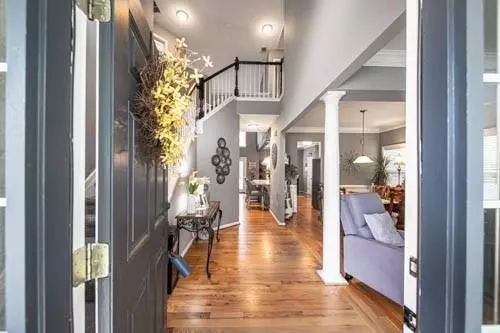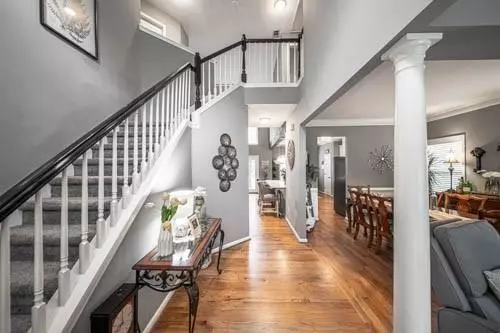$650,000
$650,000
For more information regarding the value of a property, please contact us for a free consultation.
4 Beds
3.5 Baths
10,519 Sqft Lot
SOLD DATE : 06/21/2022
Key Details
Sold Price $650,000
Property Type Single Family Home
Sub Type Single Family Residence
Listing Status Sold
Purchase Type For Sale
Subdivision Kingsport
MLS Listing ID 7055546
Sold Date 06/21/22
Style Traditional
Bedrooms 4
Full Baths 3
Half Baths 1
Construction Status Resale
HOA Fees $250
HOA Y/N Yes
Year Built 1998
Annual Tax Amount $4,930
Tax Year 2021
Lot Size 10,519 Sqft
Acres 0.2415
Property Description
Gorgeous renovated home located in the perfect location! Grand open 2 story foyer with hardwoods. Open living and dining rooms both with hardwoods. Beautiful light and bright and completely open kitchen with quartz counter tops, stainless appliances, tiled backsplash, hardwoods, exposed rustic wood beam and completely open to the family room! 2 story family room with lots of windows, hardwoods and fireplace. Sunroom/office off family room with hardwoods perfect for home office or sunroom. Large owners bedroom with deep trey ceiling and separate sitting area. Completely remodeled owners bathroom with double vanities, tiled floor, HUGE door-less walk in shower and large walk in closet! 2 additional nicely sized secondary bedrooms. Laundry room upstairs. Full finished terrace level with den, 2nd family room, game room, bedroom (with lap board accent wall and solid surface floor) and full bathroom. Large rear deck off kitchen. Lower step down rear deck. Backyard is private, large, level, fenced and private. Garage with storage area. 3 HVAC units. Exterior painted 2 months ago. This house is move in ready! Great neighborhood that's close enough to walk to Avalon, Wills Park, downtown Crabapple, downtown Alpharetta. Minutes to GA400, downtown Roswell and just about anything else you could ever want within 5-10 minutes! Professional pictures to follow...
Location
State GA
County Fulton
Lake Name None
Rooms
Bedroom Description Oversized Master, Sitting Room
Other Rooms None
Basement Daylight, Exterior Entry, Finished, Finished Bath, Full, Interior Entry
Dining Room Separate Dining Room
Interior
Interior Features Cathedral Ceiling(s), Disappearing Attic Stairs, Double Vanity, Entrance Foyer 2 Story, High Ceilings 9 ft Main, High Speed Internet, Tray Ceiling(s), Vaulted Ceiling(s), Walk-In Closet(s)
Heating Central, Forced Air, Natural Gas, Zoned
Cooling Ceiling Fan(s), Central Air, Zoned
Flooring Carpet, Hardwood
Fireplaces Number 1
Fireplaces Type Family Room, Gas Starter
Window Features Double Pane Windows
Appliance Dishwasher, Disposal, Gas Cooktop, Gas Oven, Gas Water Heater, Self Cleaning Oven
Laundry Laundry Room, Upper Level
Exterior
Exterior Feature Private Front Entry, Private Rear Entry, Private Yard, Rain Gutters
Parking Features Attached, Garage, Garage Door Opener, Garage Faces Front, Kitchen Level, Level Driveway
Garage Spaces 2.0
Fence Fenced, Privacy, Wood
Pool None
Community Features Homeowners Assoc, Near Shopping, Near Trails/Greenway, Street Lights
Utilities Available Cable Available, Electricity Available, Natural Gas Available, Phone Available, Sewer Available, Underground Utilities, Water Available
Waterfront Description None
View Rural
Roof Type Shingle
Street Surface Asphalt
Accessibility None
Handicap Access None
Porch Covered, Deck
Total Parking Spaces 2
Building
Lot Description Back Yard, Corner Lot, Front Yard, Landscaped, Level, Private
Story Two
Foundation Concrete Perimeter
Sewer Public Sewer
Water Public
Architectural Style Traditional
Level or Stories Two
Structure Type Brick Front, Cement Siding
New Construction No
Construction Status Resale
Schools
Elementary Schools Hembree Springs
Middle Schools Northwestern
High Schools Milton
Others
Senior Community no
Restrictions false
Tax ID 22 434012750993
Special Listing Condition None
Read Less Info
Want to know what your home might be worth? Contact us for a FREE valuation!

Our team is ready to help you sell your home for the highest possible price ASAP

Bought with Real Tall Real Estate
Making real estate simple, fun and stress-free!

