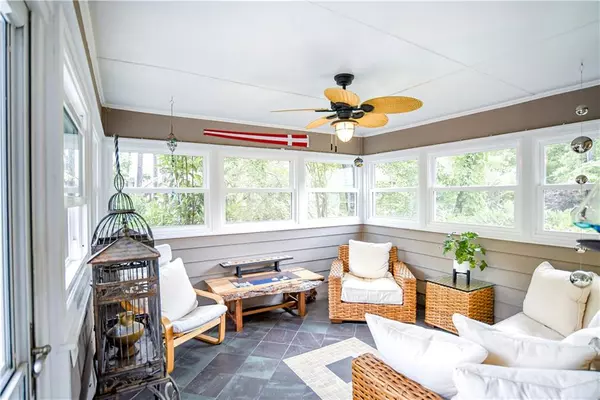$535,000
$545,000
1.8%For more information regarding the value of a property, please contact us for a free consultation.
5 Beds
3.5 Baths
4,343 SqFt
SOLD DATE : 06/14/2022
Key Details
Sold Price $535,000
Property Type Single Family Home
Sub Type Single Family Residence
Listing Status Sold
Purchase Type For Sale
Square Footage 4,343 sqft
Price per Sqft $123
Subdivision Waterford At Richland
MLS Listing ID 7044011
Sold Date 06/14/22
Style Traditional
Bedrooms 5
Full Baths 3
Half Baths 1
Construction Status Resale
HOA Fees $580
HOA Y/N Yes
Year Built 1993
Annual Tax Amount $2,079
Tax Year 2021
Lot Size 0.280 Acres
Acres 0.28
Property Description
THIS IMPECCABLE BEAUTY CHECKS ALL THE BOXES! A MUST SEE! Newly updated 5 bedroom, 3.5 bath with 50k in upgrades. This impressive home showcases a remodeled chef's kitchen with gorgeous granite, stainless steel appliances, and modern finishes. The powder room and laundry room are located just off the kitchen. The open floor plan is filled with natural light and features an updated brick gas-log fireplace and enclosed sunroom. Newly installed windows along the back of the home provide private backyard views of the zen-like garden and built-in fountain. You'll also find a large deck, stone paths, custom built arbors and fenced-in backyard. Main bedroom suite up with a view of the lake, hardwood floors, tile, and a granite spa-inspired bathroom with a customized walk-in closet. 2nd floor also features 3 additional bedrooms, a custom tile and granite secondary bathroom plus a new HVAC. The finished basement boasts endless entertaining options with eat in kitchen/bar, Tuscan wine cellar, in-law suite, and additional flex and entertaining rooms. This beautifully maintained home is located in Suwanee's beautiful lake, swim, and tennis community of Waterford at Richland. Convenient to schools, parks, shopping, dining, and major highways.
Location
State GA
County Gwinnett
Lake Name None
Rooms
Bedroom Description In-Law Floorplan
Other Rooms None
Basement Daylight, Exterior Entry, Finished, Full, Interior Entry
Dining Room Separate Dining Room
Interior
Interior Features Bookcases, Coffered Ceiling(s), Double Vanity, Entrance Foyer, Entrance Foyer 2 Story, High Ceilings 9 ft Lower, High Ceilings 9 ft Upper, High Ceilings 10 ft Main, Low Flow Plumbing Fixtures, Tray Ceiling(s), Walk-In Closet(s)
Heating Central, Forced Air, Natural Gas, Zoned
Cooling Ceiling Fan(s), Central Air, Humidity Control, Zoned
Flooring Carpet, Ceramic Tile, Hardwood
Fireplaces Number 1
Fireplaces Type Family Room, Gas Log
Window Features Insulated Windows
Appliance Dishwasher, Disposal, Double Oven, Dryer, ENERGY STAR Qualified Appliances, Gas Cooktop, Microwave, Refrigerator, Washer
Laundry Main Level
Exterior
Exterior Feature Garden, Other
Parking Features Driveway, Garage, Garage Door Opener, Garage Faces Front, Kitchen Level
Garage Spaces 2.0
Fence Back Yard
Pool None
Community Features Clubhouse, Homeowners Assoc, Lake, Near Schools, Near Shopping, Park, Playground, Pool, Sidewalks, Street Lights, Swim Team, Tennis Court(s)
Utilities Available Cable Available, Electricity Available, Natural Gas Available, Phone Available, Sewer Available, Underground Utilities, Water Available
Waterfront Description None
View Lake, Trees/Woods, Other
Roof Type Composition
Street Surface Asphalt
Accessibility None
Handicap Access None
Porch Deck, Patio
Total Parking Spaces 2
Building
Lot Description Back Yard, Front Yard, Landscaped, Sloped, Wooded, Other
Story Three Or More
Foundation Slab
Sewer Public Sewer
Water Public
Architectural Style Traditional
Level or Stories Three Or More
Structure Type Brick Front, HardiPlank Type
New Construction No
Construction Status Resale
Schools
Elementary Schools Walnut Grove - Gwinnett
Middle Schools Creekland - Gwinnett
High Schools Collins Hill
Others
HOA Fee Include Swim/Tennis
Senior Community no
Restrictions true
Tax ID R7109 346
Special Listing Condition None
Read Less Info
Want to know what your home might be worth? Contact us for a FREE valuation!

Our team is ready to help you sell your home for the highest possible price ASAP

Bought with PalmerHouse Properties
Making real estate simple, fun and stress-free!






