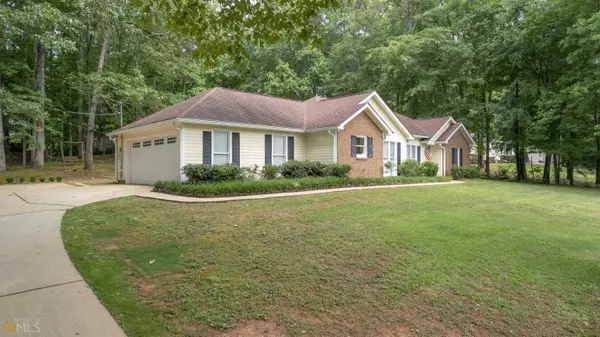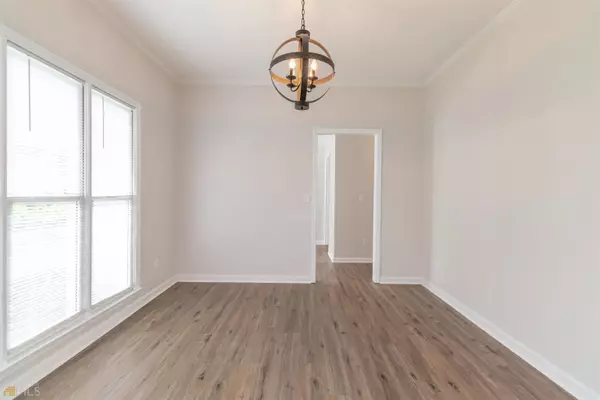$234,900
$214,900
9.3%For more information regarding the value of a property, please contact us for a free consultation.
3 Beds
2 Baths
1,655 SqFt
SOLD DATE : 06/21/2022
Key Details
Sold Price $234,900
Property Type Single Family Home
Sub Type Single Family Residence
Listing Status Sold
Purchase Type For Sale
Square Footage 1,655 sqft
Price per Sqft $141
Subdivision Shoal Creek
MLS Listing ID 20045301
Sold Date 06/21/22
Style Traditional
Bedrooms 3
Full Baths 2
HOA Y/N No
Originating Board Georgia MLS 2
Year Built 1993
Annual Tax Amount $1,587
Tax Year 2021
Lot Size 0.750 Acres
Acres 0.75
Lot Dimensions 32670
Property Description
Truly exceptional, the single-level floor plan features a warm, welcoming interior and contains a formal dining room, flow-through living area and brick fireplace. Entertain in style in this thoughtfully designed kitchen that has been recently updated and is outfitted with brand new stainless steel appliances, tile backsplash, large island and white cabinetry. The well-proportioned master bedroom is the perfect place to dream and offers a walk-in closet and master bathroom boasts a separate shower and his & her vanities. Enjoy the indoor/outdoor lifestyle in your tranquil backyard which includes patio dining space. A quiet haven where you can really relax. Perfectly positioned in a laid-back section of Troup County, close to West Point Lake & Downtown Lagrange.
Location
State GA
County Troup
Rooms
Basement None
Dining Room Separate Room
Interior
Interior Features Double Vanity, Separate Shower, Master On Main Level
Heating Electric
Cooling Electric
Flooring Vinyl
Fireplaces Number 1
Fireplaces Type Family Room
Fireplace Yes
Appliance Dishwasher, Oven/Range (Combo)
Laundry In Kitchen
Exterior
Parking Features Garage
Community Features None
Utilities Available None
View Y/N No
Roof Type Composition
Garage Yes
Private Pool No
Building
Lot Description Cul-De-Sac
Faces Hogansville Rd, Left on Moccasin Trail, Right On Clearwater, Left on Wolverine, House on left
Sewer Septic Tank
Water Public
Structure Type Brick,Vinyl Siding
New Construction No
Schools
Elementary Schools Callaway
Middle Schools Callaway
High Schools Callaway
Others
HOA Fee Include None
Tax ID 0403A000056
Acceptable Financing Cash, Conventional, FHA, VA Loan
Listing Terms Cash, Conventional, FHA, VA Loan
Special Listing Condition Updated/Remodeled
Read Less Info
Want to know what your home might be worth? Contact us for a FREE valuation!

Our team is ready to help you sell your home for the highest possible price ASAP

© 2025 Georgia Multiple Listing Service. All Rights Reserved.
Making real estate simple, fun and stress-free!






