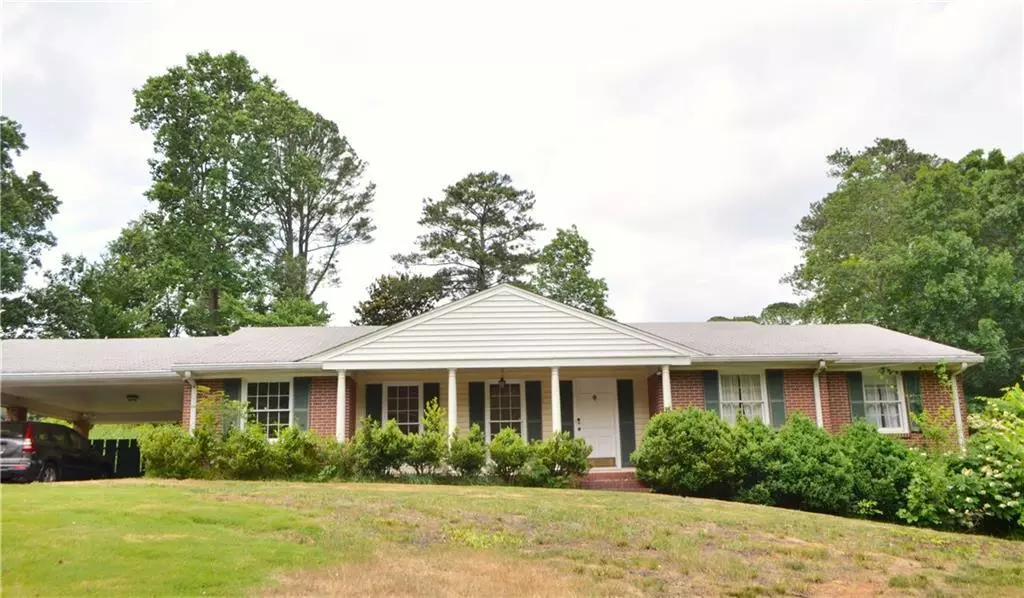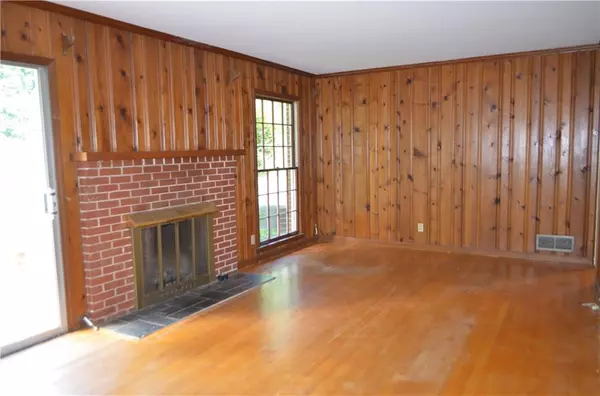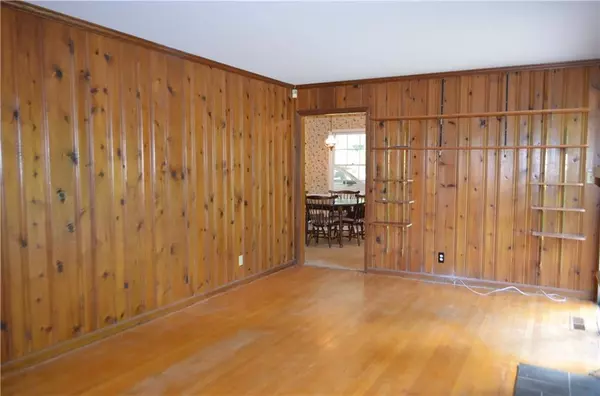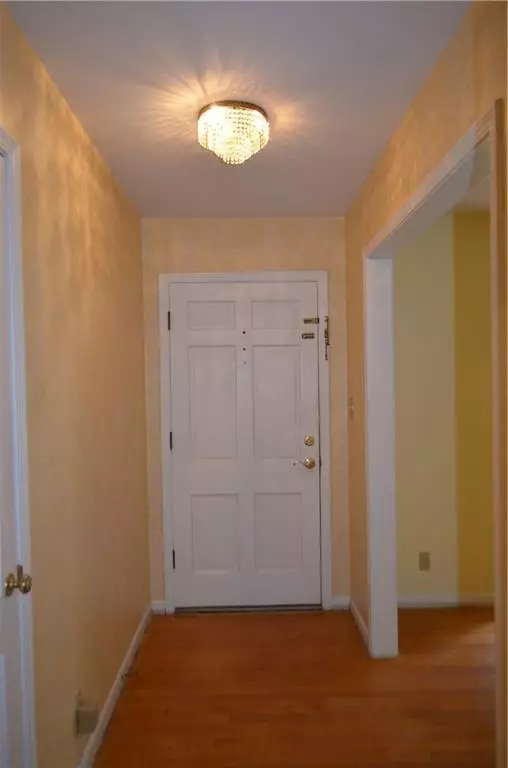$340,000
$350,000
2.9%For more information regarding the value of a property, please contact us for a free consultation.
3 Beds
2 Baths
1,636 SqFt
SOLD DATE : 06/17/2022
Key Details
Sold Price $340,000
Property Type Single Family Home
Sub Type Single Family Residence
Listing Status Sold
Purchase Type For Sale
Square Footage 1,636 sqft
Price per Sqft $207
Subdivision Stonegate
MLS Listing ID 7042215
Sold Date 06/17/22
Style Garden (1 Level), Ranch, Traditional
Bedrooms 3
Full Baths 2
Construction Status Resale
HOA Y/N No
Year Built 1964
Annual Tax Amount $1,212
Tax Year 2021
Lot Size 0.400 Acres
Acres 0.4
Property Description
3 bedroom, 2 bath home in popular DeKalb location! Original owners have lived here for 55 years. A welcoming entry foyer opens to both the family room as well as a large, separate formal living room with double windows giving plenty of natural sunlight. Formal dining room is adjacent to the country kitchen which offers Corian counter tops with tile backsplash, cooktop and wall oven, dishwasher, refrigerator, original mid-century cabinetry, and a sunny breakfast area with window. Cozy family room offers masonry fireplace with gas logs & glass doors and brick hearth, pristine original wood paneling, and sliding door to rear patio. Bedrooms are large with ample closet space - Owner suite has two closets and private bath. Extras include a partial, finished, daylight basement with interior and exterior entry, and plenty of room to grow; parking pad plus 2 car carport is shared with a wood fence split between the parking spaces and a covered patio seating area. Seating area and fence could be removed to allow additional cars or oversized trucks in carport; fully fenced rear yard, & cul-de-sac street; gorgeous, original 2" hardwood floors have been protected with carpet over the years, and are found throughout the entire home with the exception of the tile floors in the baths, & kitchen. Located in sought-after Lakeside school district and within walking distance of Evansdale Elementary. Also conveniently located within 5 minutes of I-285 and I-85, and is close to Lenox, Perimeter Mall, and the Forum. Neighborhood swim membership is available less than one mile away at North Umberland Swim Club. Priced right so that buyers can update the home to their preferences.
Location
State GA
County Dekalb
Lake Name None
Rooms
Bedroom Description Master on Main, Roommate Floor Plan
Other Rooms None
Basement Daylight, Exterior Entry, Finished, Interior Entry, Partial
Main Level Bedrooms 3
Dining Room Separate Dining Room
Interior
Interior Features Entrance Foyer, High Speed Internet, His and Hers Closets
Heating Central, Natural Gas
Cooling Attic Fan, Ceiling Fan(s), Central Air
Flooring Ceramic Tile, Hardwood
Fireplaces Number 1
Fireplaces Type Family Room, Glass Doors, Masonry
Window Features None
Appliance Dishwasher, Dryer, Electric Cooktop, Electric Oven, Gas Water Heater, Refrigerator, Self Cleaning Oven, Washer
Laundry Laundry Room, Lower Level
Exterior
Exterior Feature Private Front Entry, Private Yard, Rain Gutters, Storage
Parking Features Attached, Carport, Covered, Driveway, Kitchen Level
Fence Back Yard, Chain Link, Fenced
Pool None
Community Features None
Utilities Available Cable Available, Electricity Available, Natural Gas Available, Phone Available, Sewer Available, Water Available
Waterfront Description None
View Trees/Woods
Roof Type Composition, Shingle
Street Surface Asphalt
Accessibility None
Handicap Access None
Porch Covered, Patio
Total Parking Spaces 2
Building
Lot Description Back Yard, Cul-De-Sac, Front Yard, Landscaped, Level, Sloped
Story One
Foundation Brick/Mortar, Concrete Perimeter
Sewer Public Sewer
Water Public
Architectural Style Garden (1 Level), Ranch, Traditional
Level or Stories One
Structure Type Brick 4 Sides, Frame, Vinyl Siding
New Construction No
Construction Status Resale
Schools
Elementary Schools Evansdale
Middle Schools Henderson - Dekalb
High Schools Lakeside - Dekalb
Others
Senior Community no
Restrictions false
Tax ID 18 262 01 023
Acceptable Financing Cash, Conventional
Listing Terms Cash, Conventional
Special Listing Condition None
Read Less Info
Want to know what your home might be worth? Contact us for a FREE valuation!

Our team is ready to help you sell your home for the highest possible price ASAP

Bought with Keller Williams Realty Peachtree Rd.
Making real estate simple, fun and stress-free!






