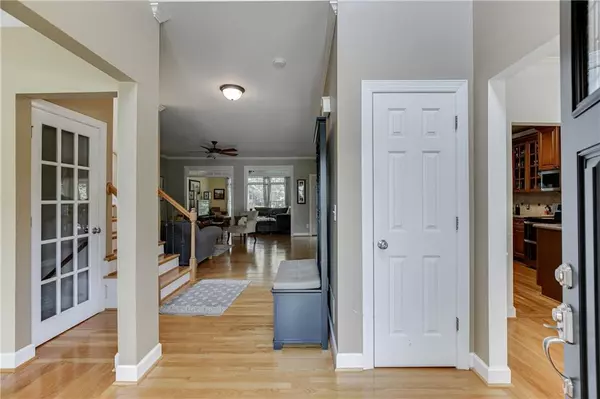$795,000
$699,000
13.7%For more information regarding the value of a property, please contact us for a free consultation.
5 Beds
3.5 Baths
4,551 SqFt
SOLD DATE : 06/17/2022
Key Details
Sold Price $795,000
Property Type Single Family Home
Sub Type Single Family Residence
Listing Status Sold
Purchase Type For Sale
Square Footage 4,551 sqft
Price per Sqft $174
Subdivision Wexford
MLS Listing ID 7034115
Sold Date 06/17/22
Style Traditional
Bedrooms 5
Full Baths 3
Half Baths 1
Construction Status Resale
HOA Fees $825
HOA Y/N Yes
Year Built 1994
Annual Tax Amount $4,644
Tax Year 2021
Lot Size 0.330 Acres
Acres 0.33
Property Description
Welcome home to this two story home w/finished terrace level, covered front porch, side entry garage, triple sunrooms, party deck w/covered gazebo, & private backyard with creek. Main level boasts hardwood floors, formal living room, formal dining room, family room w/fireplace offering view to kitchen, breakfast room, two story foyer, sunroom with coffered ceilings, kitchen w/ss appliances, wood cabinets w/glass inserts, breakfast bar, undermount sink, Corian counter-tops, tile backsplash, built-in microwave, & refrigerator included. Upper level boasts 4 bedrooms, including large landing, cat walk w/view to foyer, master suite w/double tray ceilings, large sitting room w/double French doors, sep soaking tub, double stand up tile shower, double sinks w/large vanity, & oversized walk-in closet w/custom built-ins, tile floors, generous secondary bedrooms w/guest bath. Finished terrace level features, full bedroom, full bath, media room w/tray ceiling, custom cabinetry, projector screen w/surround sound, double rec room w/built-in bar. Washer & Dryer included. Gas line installed behind electric stove.
Location
State GA
County Fulton
Lake Name None
Rooms
Bedroom Description Oversized Master, Sitting Room
Other Rooms None
Basement Finished, Full
Dining Room Separate Dining Room
Interior
Interior Features Disappearing Attic Stairs, Double Vanity, Entrance Foyer, High Ceilings 9 ft Main, Walk-In Closet(s)
Heating Heat Pump
Cooling Central Air
Flooring Carpet, Ceramic Tile, Hardwood
Fireplaces Number 1
Fireplaces Type Living Room
Window Features Double Pane Windows
Appliance Dishwasher, Disposal
Laundry Laundry Room, Main Level
Exterior
Exterior Feature Private Front Entry, Private Rear Entry
Parking Features Attached, Garage
Garage Spaces 2.0
Fence None
Pool None
Community Features None
Utilities Available Cable Available, Electricity Available, Phone Available, Sewer Available, Water Available
Waterfront Description None
View Rural
Roof Type Shingle
Street Surface Asphalt
Accessibility None
Handicap Access None
Porch Deck, Rear Porch
Total Parking Spaces 2
Building
Lot Description Back Yard
Story Three Or More
Foundation Slab
Sewer Public Sewer
Water Public
Architectural Style Traditional
Level or Stories Three Or More
Structure Type Stucco
New Construction No
Construction Status Resale
Schools
Elementary Schools Sweet Apple
Middle Schools Elkins Pointe
High Schools Roswell
Others
Senior Community no
Restrictions true
Tax ID 22 359112851005
Special Listing Condition None
Read Less Info
Want to know what your home might be worth? Contact us for a FREE valuation!

Our team is ready to help you sell your home for the highest possible price ASAP

Bought with First United Realty of Ga, Inc.
Making real estate simple, fun and stress-free!






