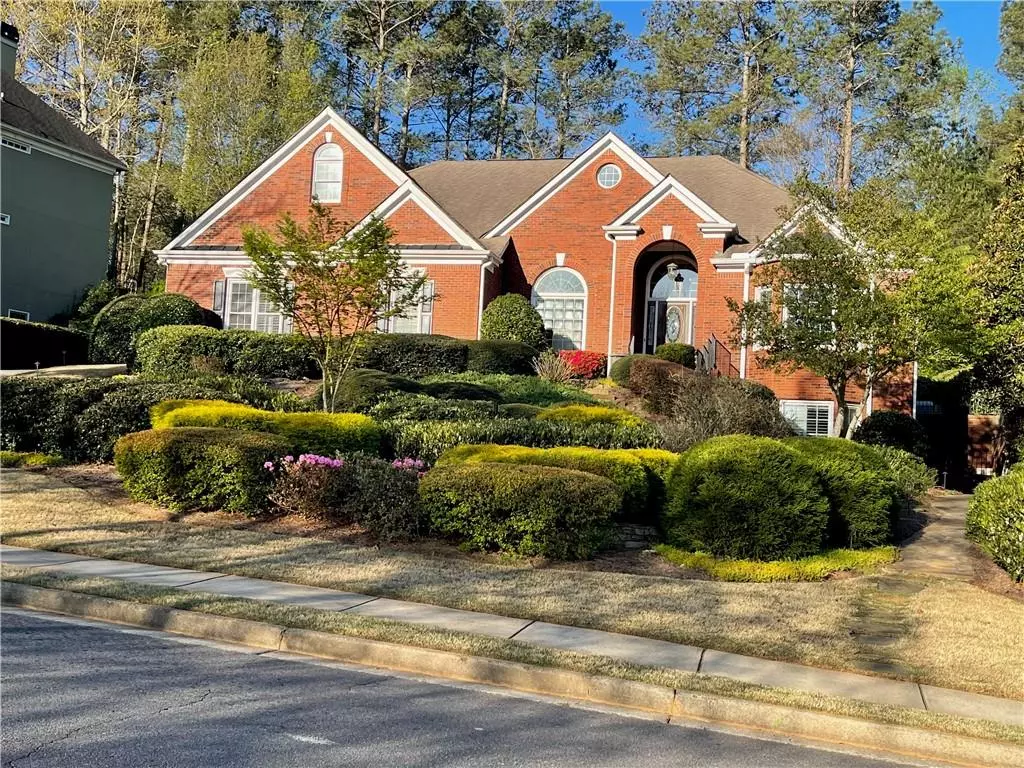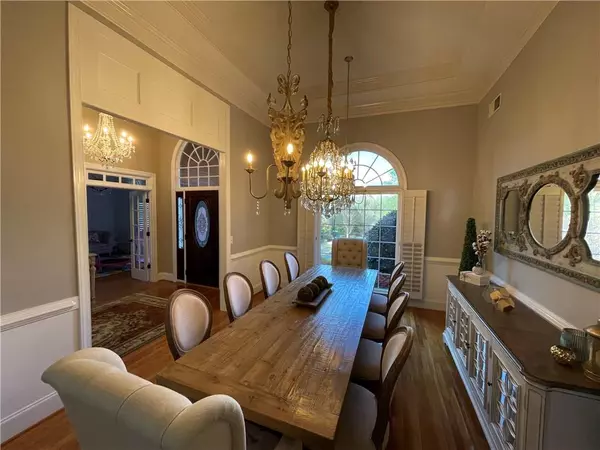$730,000
$735,000
0.7%For more information regarding the value of a property, please contact us for a free consultation.
5 Beds
4 Baths
5,421 SqFt
SOLD DATE : 06/15/2022
Key Details
Sold Price $730,000
Property Type Single Family Home
Sub Type Single Family Residence
Listing Status Sold
Purchase Type For Sale
Square Footage 5,421 sqft
Price per Sqft $134
Subdivision Hickory Springs
MLS Listing ID 7028674
Sold Date 06/15/22
Style Ranch
Bedrooms 5
Full Baths 4
Construction Status Resale
HOA Fees $744
HOA Y/N Yes
Year Built 1999
Annual Tax Amount $6,096
Tax Year 2021
Lot Size 0.433 Acres
Acres 0.4335
Property Description
BACK ON THE MARKET 4-27-22. BRING YOUR BEST OFFERS!
Come see this MAGNIFICENT RANCH home in the highly sought-after FORD/LOST MOUNTAIN/HARRISON HIGH school district!!!
The massive master bathroom features carrara marble countertops and oversized jetted tube for you to relax after a hard day's work. All 4 bathrooms have been updated in the last year. 2 bedrooms share a jack and Jill bathroom- perfect for siblings. 4th and 5th bedrooms have their own bathroom!
Kitchen was recently remodeled and receives natural light. It's open to the family room and has an oversized breakfast area so you can cook and enjoy your family at the same time. It features a walk-in pantry and a butler's pantry.
The formal dining room is breathtaking with arched windows and 12 ft tall ceilings. You can host your Christmas and Thanksgiving, and fit up to 10 people comfortably in the space.
There is a family room with a beautiful built-in and a formal living room that is currently being used as the kids' main play area. You can use your imagination for this space.
The main level has hardwood throughout.
This home has a lot of sunlight which makes it bright and airy. Large size windows are covered by high end plantation shutters so you can enjoy the spectacular view and natural light when you wish.
The Lower level has a 2-room home gym, giving it the space to be a true family gym. (The gym equipment is is for sale. Just ask!) Also in the lower level you'll be able to entertain friends and family with a second kids' play area, a billiard room, a mini spa, a 5th bedroom suite for the privacy of your guests, game room, tons of storage space, second refrigerator, second pantry, and a dry bar. You will also find a home office complete with own patio and private entrance.
The gorgeous landscape was professionally designed and has landscape lighting for your nighttime enjoyment. In the back you can bbq right outside the kitchen next to the vine-covered pergola, or you can head up to your private camping ground and mini-park loaded with a heavy-duty park-style covered charcoal grill and picnic table. Lay in your hammock and sip some tea as you watch the kids play in their own private playground and swing set. On chilly nights gather around the park's fire pit where you'll be able to enjoy the cozy fire, make s'mores and tell ghost stories. The park light (complete with electric outlet) will make sure you are well illuminated after dark. THIS IS THE PLACE TO BUILD MEMORIES!!!
Come see your new home.
Location
State GA
County Cobb
Lake Name None
Rooms
Bedroom Description Master on Main, Oversized Master
Other Rooms None
Basement Daylight, Exterior Entry, Finished, Finished Bath, Full, Interior Entry
Main Level Bedrooms 4
Dining Room Butlers Pantry, Separate Dining Room
Interior
Interior Features Central Vacuum, Disappearing Attic Stairs, High Ceilings 10 ft Main, Walk-In Closet(s)
Heating Central, Hot Water, Natural Gas
Cooling Central Air, Zoned
Flooring Hardwood
Fireplaces Number 1
Fireplaces Type Gas Log, Great Room
Window Features Double Pane Windows, Insulated Windows
Appliance Dishwasher, Disposal, Gas Cooktop, Gas Oven, Gas Water Heater, Range Hood
Laundry Common Area
Exterior
Exterior Feature Garden, Private Rear Entry, Private Yard
Parking Features Garage, Garage Faces Side, Kitchen Level, On Street, Storage
Garage Spaces 3.0
Fence Back Yard
Pool None
Community Features Clubhouse, Lake, Near Schools, Near Trails/Greenway, Park, Playground, Pool, Tennis Court(s)
Utilities Available Electricity Available, Natural Gas Available, Phone Available, Water Available
Waterfront Description None
View Other
Roof Type Shingle
Street Surface Concrete
Accessibility Accessible Approach with Ramp, Accessible Bedroom
Handicap Access Accessible Approach with Ramp, Accessible Bedroom
Porch Side Porch
Total Parking Spaces 3
Building
Lot Description Back Yard, Front Yard, Landscaped, Private, Wooded
Story One
Foundation Brick/Mortar
Sewer Public Sewer
Water Public
Architectural Style Ranch
Level or Stories One
Structure Type Brick 4 Sides
New Construction No
Construction Status Resale
Schools
Elementary Schools Ford
Middle Schools Lost Mountain
High Schools Harrison
Others
Senior Community no
Restrictions false
Tax ID 20026301170
Special Listing Condition None
Read Less Info
Want to know what your home might be worth? Contact us for a FREE valuation!

Our team is ready to help you sell your home for the highest possible price ASAP

Bought with Keller Williams Buckhead
Making real estate simple, fun and stress-free!






