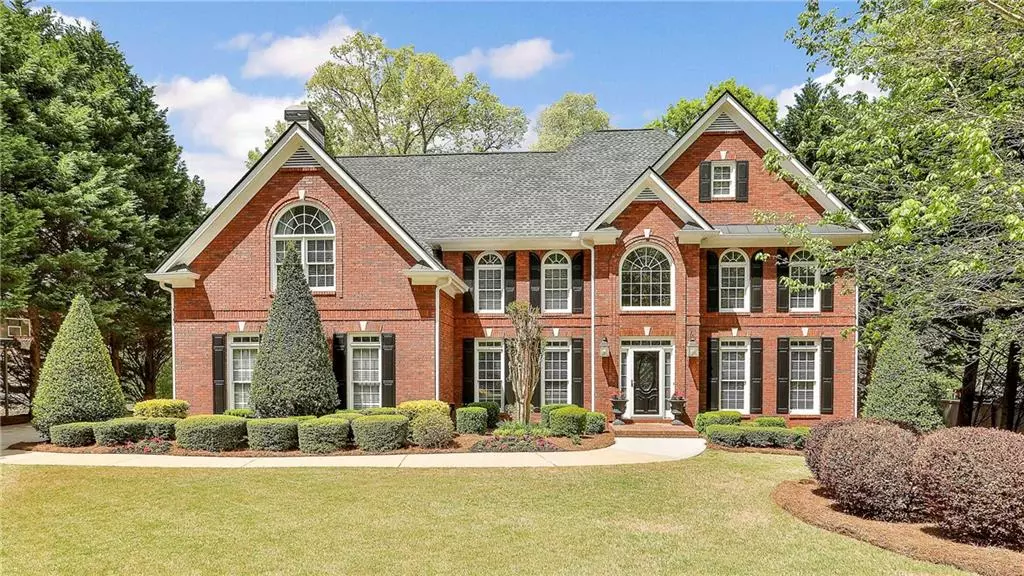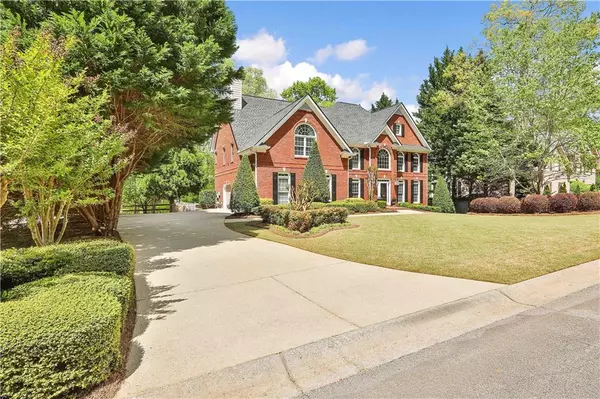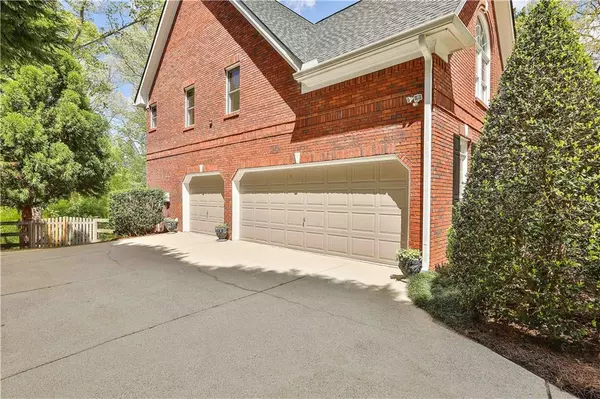$725,000
$699,900
3.6%For more information regarding the value of a property, please contact us for a free consultation.
4 Beds
4.5 Baths
3,510 SqFt
SOLD DATE : 06/15/2022
Key Details
Sold Price $725,000
Property Type Single Family Home
Sub Type Single Family Residence
Listing Status Sold
Purchase Type For Sale
Square Footage 3,510 sqft
Price per Sqft $206
Subdivision Chapel Hills
MLS Listing ID 7032902
Sold Date 06/15/22
Style Traditional
Bedrooms 4
Full Baths 4
Half Baths 1
Construction Status Resale
HOA Fees $550
HOA Y/N Yes
Year Built 2000
Annual Tax Amount $6,690
Tax Year 2021
Lot Size 0.600 Acres
Acres 0.6
Property Description
Impressive Curb Appeal on Estate Sized Lakeview Lot in Chapel Hills! This Home is a SHOW STOPPER!!! The exterior boasts a spectacular 3-car garage, professionally landscaped yard, fenced-in backyard, covered patio, screened-in porch, and large deck. Main level boasts a 2 story foyer, hardwood floors, updated lighting, extensive trim, transom windows, a separate living room and dining room, an inviting family room with custom built-ins that opens up to a newly remodeled kitchen with new Stainless Steel Appliances, updated tile backsplash, and Quartz countertops. Main level also boasts a mudroom, laundry room, and a 1/2 bath. The upper level boasts a Huge Master Retreat complete with a separate Den with fireplace, a bonus room, an incredible closet, and an elegantly remodeled Master bathroom. The upper level also has an additional bedroom with a separate Ensuite bathroom and 2 more bedrooms that share a newly renovated Jack and Jill Bathroom. The Terrace Level is equally as impressive with hardwood floors, updated lighting, a huge custom kitchen with stainless steel appliances, granite countertops, a large island, and tile flooring, as well as, a spacious living room, updated full bathroom, separate room with a closet, and plenty of storage! This Impeccably maintained home HAS IT ALL!!!
Location
State GA
County Douglas
Lake Name None
Rooms
Bedroom Description Sitting Room, Other
Other Rooms None
Basement Bath/Stubbed, Daylight, Exterior Entry, Finished, Finished Bath, Interior Entry
Dining Room Separate Dining Room
Interior
Interior Features Bookcases, Double Vanity, Entrance Foyer 2 Story, High Ceilings 9 ft Main, High Speed Internet, Tray Ceiling(s), Vaulted Ceiling(s), Walk-In Closet(s)
Heating Central
Cooling Central Air
Flooring Carpet, Ceramic Tile, Hardwood
Fireplaces Number 2
Fireplaces Type None
Window Features None
Appliance Dishwasher, Electric Cooktop, Electric Oven, Microwave, Refrigerator
Laundry Common Area, Laundry Room, Main Level
Exterior
Exterior Feature Private Rear Entry, Private Yard, Rain Gutters, Rear Stairs
Parking Features Attached, Driveway, Garage, Garage Door Opener, Garage Faces Side, Kitchen Level
Garage Spaces 3.0
Fence Back Yard
Pool None
Community Features Clubhouse, Country Club, Golf, Homeowners Assoc, Lake, Playground, Pool, Sidewalks, Street Lights, Tennis Court(s)
Utilities Available Cable Available, Electricity Available, Natural Gas Available, Sewer Available, Underground Utilities, Water Available
Waterfront Description None
View Lake, Rural
Roof Type Composition
Street Surface Asphalt, Paved
Accessibility None
Handicap Access None
Porch Covered, Deck, Patio, Rear Porch, Screened
Total Parking Spaces 3
Building
Lot Description Back Yard, Level
Story Two
Foundation None
Sewer Public Sewer
Water Public
Architectural Style Traditional
Level or Stories Two
Structure Type Brick 3 Sides, Cement Siding
New Construction No
Construction Status Resale
Schools
Elementary Schools Chapel Hill - Douglas
Middle Schools Chapel Hill - Douglas
High Schools Chapel Hill
Others
HOA Fee Include Swim/Tennis
Senior Community no
Restrictions true
Tax ID 00450150251
Acceptable Financing Cash, Conventional
Listing Terms Cash, Conventional
Special Listing Condition None
Read Less Info
Want to know what your home might be worth? Contact us for a FREE valuation!

Our team is ready to help you sell your home for the highest possible price ASAP

Bought with Ansley Real Estate
Making real estate simple, fun and stress-free!






