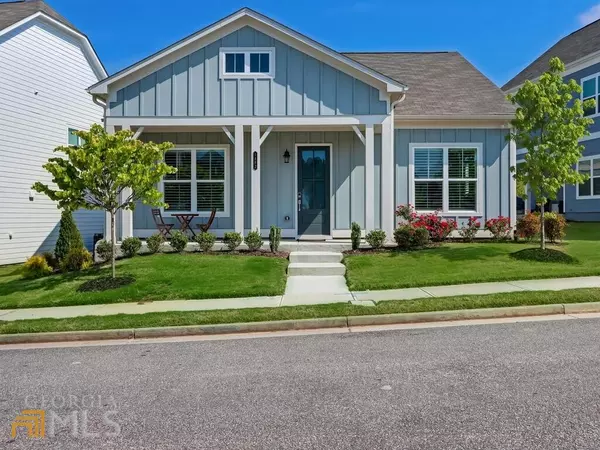$570,000
$550,000
3.6%For more information regarding the value of a property, please contact us for a free consultation.
3 Beds
3 Baths
1,815 SqFt
SOLD DATE : 06/15/2022
Key Details
Sold Price $570,000
Property Type Single Family Home
Sub Type Single Family Residence
Listing Status Sold
Purchase Type For Sale
Square Footage 1,815 sqft
Price per Sqft $314
Subdivision West Highlands
MLS Listing ID 10047668
Sold Date 06/15/22
Style Bungalow/Cottage,Craftsman,Traditional
Bedrooms 3
Full Baths 3
HOA Fees $1,300
HOA Y/N Yes
Originating Board Georgia MLS 2
Year Built 2020
Annual Tax Amount $1,162
Tax Year 2021
Lot Size 5,227 Sqft
Acres 0.12
Lot Dimensions 5227.2
Property Description
Finely crafted Brock Built home in the highly sought after West Highlands community. The flawlessly designed interior showcases modern elegance, timeless charm & quality craftsmanship with plantation shutters throughout. Open main level features a beautiful kitchen with granite countertops, large island, lovely cabinets with under lighting, gas range + vent hood & high-end stainless steel appliances. The separate dining area boasts a gorgeous designer light fixture & is thoughtfully located between the living room & kitchen. Inviting living room with an abundance of natural light & cozy fireplace. Primary bedroom on the main level includes tray ceiling, recessed lighting, walk-in closet & en-suite. Sophisticated primary bathroom with dual vanities, spa-like shower & gleaming tile floors. Additional bedroom on main level with full bathroom. Upper level with huge flex space is perfect for an entertainment room, kids playroom, gym, theater, home office. etc. Expansive third bedroom & en-suite on upper level. Plantation shutters throughout. Picture-perfect outdoor space features a tranquil screened porch & covered front patio overlooking the meticulously maintained yard. Ideal location- walking distance to Westside Reservoir Park & just minutes away from The Works in the Upper Westside, Midtown & Buckhead. Wonderful amenities include tons of green space, dog park, playground, walking trails, resort style swimming pool & more!
Location
State GA
County Fulton
Rooms
Basement None
Dining Room Dining Rm/Living Rm Combo
Interior
Interior Features Tray Ceiling(s), High Ceilings, Double Vanity, Tile Bath, Walk-In Closet(s), Master On Main Level, Split Bedroom Plan
Heating Natural Gas, Forced Air, Zoned
Cooling Electric, Gas, Ceiling Fan(s), Central Air, Zoned
Flooring Tile, Carpet, Other
Fireplaces Number 1
Fireplaces Type Family Room, Factory Built, Gas Starter, Gas Log
Fireplace Yes
Appliance Dishwasher, Disposal, Ice Maker, Microwave, Oven/Range (Combo), Refrigerator, Stainless Steel Appliance(s)
Laundry Mud Room
Exterior
Exterior Feature Other
Parking Features Garage
Garage Spaces 2.0
Community Features Park, Playground, Pool, Sidewalks, Street Lights
Utilities Available Underground Utilities, Cable Available, Electricity Available, Natural Gas Available, Phone Available, Water Available
View Y/N No
Roof Type Composition
Total Parking Spaces 2
Garage Yes
Private Pool No
Building
Lot Description Level
Faces Please use GPS.
Sewer Public Sewer
Water Public
Structure Type Concrete,Other,Stone
New Construction No
Schools
Elementary Schools Boyd
Middle Schools Harper Archer
High Schools Douglass
Others
HOA Fee Include Maintenance Grounds,Security,Swimming,Tennis
Tax ID 17 0227 LL 392 3
Security Features Security System,Carbon Monoxide Detector(s),Smoke Detector(s)
Special Listing Condition Resale
Read Less Info
Want to know what your home might be worth? Contact us for a FREE valuation!

Our team is ready to help you sell your home for the highest possible price ASAP

© 2025 Georgia Multiple Listing Service. All Rights Reserved.
Making real estate simple, fun and stress-free!






