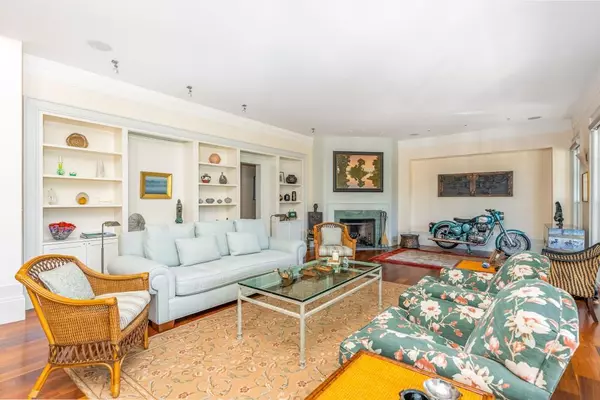$1,900,000
$1,950,000
2.6%For more information regarding the value of a property, please contact us for a free consultation.
4 Beds
4.5 Baths
5,749 SqFt
SOLD DATE : 06/10/2022
Key Details
Sold Price $1,900,000
Property Type Single Family Home
Sub Type Single Family Residence
Listing Status Sold
Purchase Type For Sale
Square Footage 5,749 sqft
Price per Sqft $330
Subdivision The Ford Field And River Club
MLS Listing ID 7002490
Sold Date 06/10/22
Style Contemporary/Modern, Country
Bedrooms 4
Full Baths 4
Half Baths 1
Construction Status Resale
HOA Y/N No
Year Built 2004
Annual Tax Amount $13,425
Tax Year 2021
Lot Size 2.550 Acres
Acres 2.55
Property Description
Welcome home to this stunning Lowcountry estate at the prestigious Ford Field and River Club! Ultra-privatelocation nestled amongst mature trees on a large 2.55 acre lot with long-water views and a private dock on Lake Sterling. The main house features gorgeous Cumara wood floors that sweep throughout the the main floor living spaces which include a formal dining room, great room, library and the master suite. Upstairs, you'll find two additional bedrooms plus two office spaces. The home provides over 4900 sq.ft of impeccably detailed interior space with an additional 840 sq.ft. studio over the 3-car garage that includes a full kitchen, living room, bedroom and bathroom. Purchase of this home includes access to The Ford Field & River Club members-only amenities including the Pete Dye Golf Course, Deepwater Marina, Equestrian Center, fitness center, Day Spa and more.
Location
State GA
County Bryan
Lake Name None
Rooms
Bedroom Description Master on Main
Other Rooms Garage(s), Stable(s)
Basement None
Main Level Bedrooms 2
Dining Room Separate Dining Room
Interior
Interior Features Bookcases, Entrance Foyer, High Ceilings 9 ft Main, Walk-In Closet(s), Other
Heating Electric, Heat Pump
Cooling Heat Pump
Flooring Other
Fireplaces Number 1
Fireplaces Type Great Room
Window Features None
Appliance Dishwasher, Gas Oven, Gas Range, Microwave, Refrigerator
Laundry Laundry Room, Other
Exterior
Exterior Feature Private Rear Entry, Storage
Parking Features Detached, Garage, Garage Faces Rear
Garage Spaces 3.0
Fence None
Pool None
Community Features Boating, Fitness Center, Gated, Lake, Park, Pool, Street Lights
Utilities Available Underground Utilities, Water Available
Waterfront Description Lake Front
View Lake
Roof Type Other
Street Surface None
Accessibility None
Handicap Access None
Porch Screened
Total Parking Spaces 3
Building
Lot Description Wooded
Story Two
Foundation None
Sewer Public Sewer
Water Public
Architectural Style Contemporary/Modern, Country
Level or Stories Two
Structure Type Frame, Wood Siding
New Construction No
Construction Status Resale
Schools
Elementary Schools Richmond Hill
Middle Schools Richmond Hill
High Schools Richmond Hill
Others
Senior Community no
Restrictions false
Tax ID 0544026
Acceptable Financing Cash, Conventional
Listing Terms Cash, Conventional
Financing no
Special Listing Condition None
Read Less Info
Want to know what your home might be worth? Contact us for a FREE valuation!

Our team is ready to help you sell your home for the highest possible price ASAP

Bought with Non FMLS Member
Making real estate simple, fun and stress-free!






