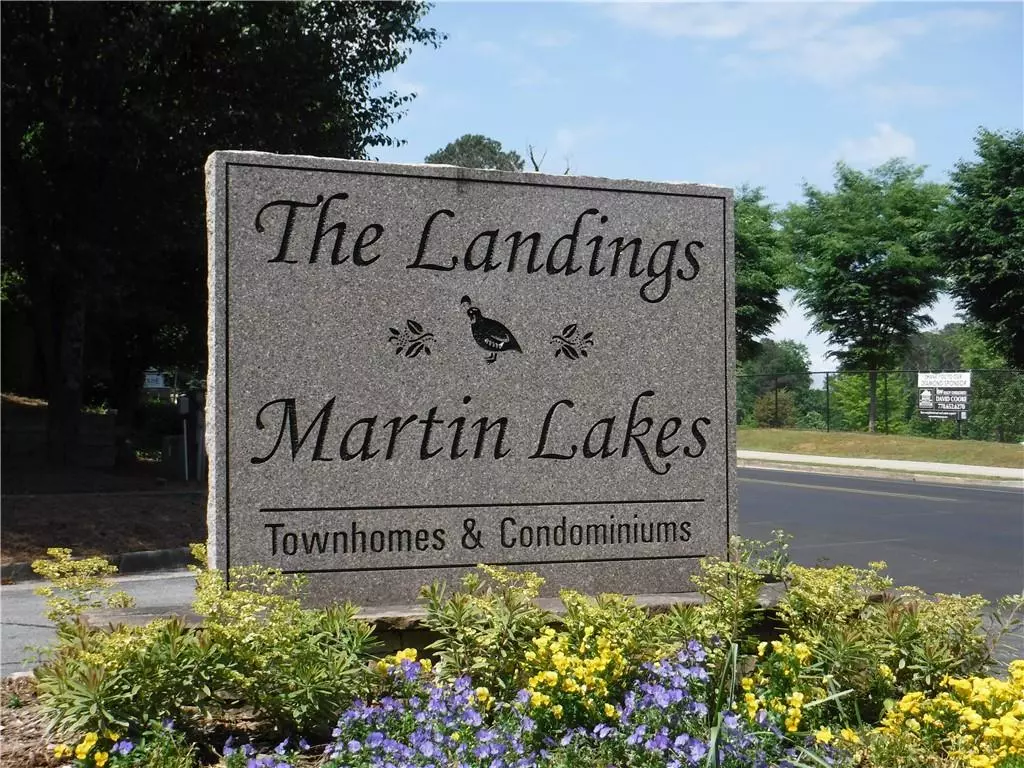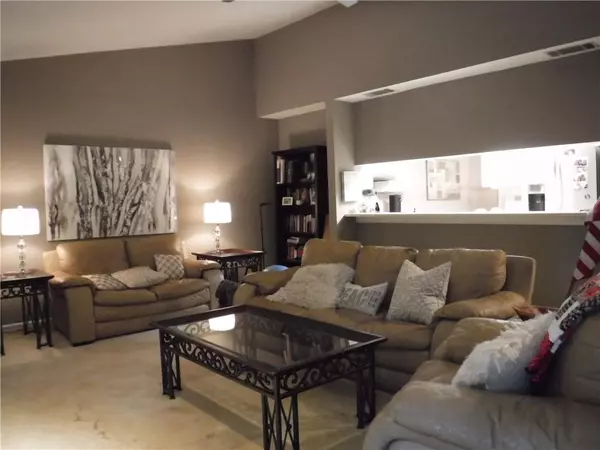$249,475
$252,450
1.2%For more information regarding the value of a property, please contact us for a free consultation.
2 Beds
2 Baths
1,251 SqFt
SOLD DATE : 06/14/2022
Key Details
Sold Price $249,475
Property Type Condo
Sub Type Condominium
Listing Status Sold
Purchase Type For Sale
Square Footage 1,251 sqft
Price per Sqft $199
Subdivision Martins Landing
MLS Listing ID 7053329
Sold Date 06/14/22
Style Mid-Rise (up to 5 stories), Townhouse
Bedrooms 2
Full Baths 2
Construction Status Resale
HOA Fees $297
HOA Y/N Yes
Year Built 1984
Annual Tax Amount $1,122
Tax Year 2021
Lot Size 1,250 Sqft
Acres 0.0287
Property Description
One level condo with Vaulted Family Room in Martins Landing. Rare opportunity to get in this community with so many amenities offered! Outside maintenance is maintained by HOA. 2 bedrooms and 2 full baths. Master is a two part bath with updated tub with tile and adjoins walk in closet. Make sure you see the pictures! Family room is VAULTED with fireplace and has newer deck that opens from both the vaulted family room and the master bedroom. Open area between kitchen and family room keeps you connected! Huge countertop area in kitchen and lots of cabinets. All appliances stay with home including washer and dryer. Just move right in and enjoy living in Roswell. The 2nd bath also has an updated tub with beautiful tile. This price reflects that the bathroom flooring and the carpet needs replacing. 4 pools are offered to Martins Landing, playgrounds, tennis, walking trails, 53 acre lake plus right at the Chattahoochee River. As Is price reflects that carpet and bath flooring needs replacing! Owner occupied ONLY, Rental is above the cap.
Location
State GA
County Fulton
Lake Name None
Rooms
Bedroom Description Master on Main, Roommate Floor Plan
Other Rooms None
Basement None
Main Level Bedrooms 2
Dining Room Separate Dining Room, Other
Interior
Interior Features Cathedral Ceiling(s), Entrance Foyer, High Speed Internet, Vaulted Ceiling(s), Walk-In Closet(s), Other
Heating Electric, Heat Pump
Cooling Ceiling Fan(s), Central Air, Heat Pump
Flooring Carpet, Laminate, Vinyl
Fireplaces Number 1
Fireplaces Type Factory Built, Family Room
Window Features Double Pane Windows, Insulated Windows
Appliance Dishwasher, Disposal, Dryer, Electric Range, Electric Water Heater, Range Hood, Refrigerator, Washer, Other
Laundry In Hall, Main Level
Exterior
Exterior Feature Private Front Entry
Parking Features Level Driveway, Parking Lot
Fence None
Pool None
Community Features Fishing, Lake, Near Marta, Near Schools, Near Shopping, Near Trails/Greenway, Park, Playground, Pool, Public Transportation, Sidewalks, Tennis Court(s)
Utilities Available Cable Available, Electricity Available, Phone Available, Sewer Available, Water Available
Waterfront Description None
View Lake, Park/Greenbelt, River
Roof Type Composition
Street Surface Asphalt
Accessibility None
Handicap Access None
Porch Covered, Deck, Front Porch
Total Parking Spaces 3
Building
Lot Description Wooded
Story One
Foundation Slab
Sewer Public Sewer
Water Public
Architectural Style Mid-Rise (up to 5 stories), Townhouse
Level or Stories One
Structure Type Vinyl Siding
New Construction No
Construction Status Resale
Schools
Elementary Schools Esther Jackson
Middle Schools Holcomb Bridge
High Schools Centennial
Others
HOA Fee Include Maintenance Structure, Maintenance Grounds, Reserve Fund, Sewer, Swim/Tennis, Trash, Water
Senior Community no
Restrictions true
Tax ID 12 242606160680
Ownership Fee Simple
Acceptable Financing Cash, Conventional
Listing Terms Cash, Conventional
Financing yes
Special Listing Condition None
Read Less Info
Want to know what your home might be worth? Contact us for a FREE valuation!

Our team is ready to help you sell your home for the highest possible price ASAP

Bought with Berkshire Hathaway HomeServices Georgia Properties
Making real estate simple, fun and stress-free!






