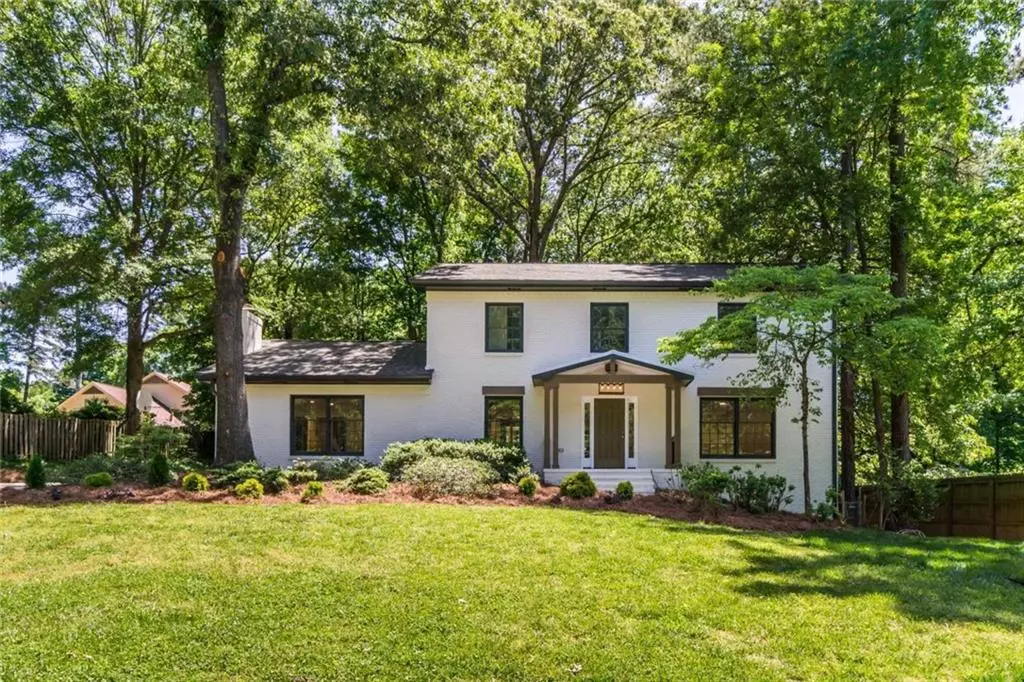$820,000
$775,000
5.8%For more information regarding the value of a property, please contact us for a free consultation.
5 Beds
3.5 Baths
3,000 SqFt
SOLD DATE : 06/10/2022
Key Details
Sold Price $820,000
Property Type Single Family Home
Sub Type Single Family Residence
Listing Status Sold
Purchase Type For Sale
Square Footage 3,000 sqft
Price per Sqft $273
Subdivision Cambridge Estates
MLS Listing ID 7049964
Sold Date 06/10/22
Style Farmhouse, Traditional
Bedrooms 5
Full Baths 3
Half Baths 1
Construction Status Updated/Remodeled
HOA Y/N No
Year Built 1967
Annual Tax Amount $1,128
Tax Year 2021
Lot Size 0.400 Acres
Acres 0.4
Property Description
Modern Farmhouse, Master on Main, 5bed / 3.5bath. Open concept living, dining, family Rm, and Professional chefs kitchen with Wolf sealed 6-burner rangetop, Bosch double oven, fridge, Dwash. Exquisite Quartz countertop showcased by custom backsplash & oversized Island w/ drawer microwave. Top of line cabinets & walk-in pantry. Real Oak hardwood entire house. Master suite white marble fireplace, coffer wall & huge walk-in closet. Staycation in stunning spa oasis double showers, soaking tub in Onyx resort wetroom. 2nd Master Suite upstairs, totaling 4 large bedrms upstairs. Mud/laundry room w/ built-in bench, access to 2-car garage & kitchen. Gorgeous light fixtures & expert light layouts. Step out from family room to private fenced backyard w/ expansive patio & more retreat spaces. All new systems— HVAC furnace/AC, electrical, plumbing, architectural shingles roof, garage doors, landscape. Desirable Cambridge Estates neighborhood convenient to all, wonderful place to raise a family.
Location
State GA
County Dekalb
Lake Name None
Rooms
Bedroom Description Master on Main
Other Rooms None
Basement Crawl Space, Exterior Entry
Main Level Bedrooms 1
Dining Room Open Concept
Interior
Interior Features Disappearing Attic Stairs, Double Vanity, Low Flow Plumbing Fixtures, Walk-In Closet(s)
Heating Central, Natural Gas
Cooling Ceiling Fan(s), Central Air
Flooring Ceramic Tile, Hardwood
Fireplaces Number 1
Fireplaces Type Gas Log, Master Bedroom
Window Features None
Appliance Dishwasher, Disposal, Double Oven, Electric Oven, Gas Cooktop, Gas Water Heater, Microwave, Range Hood, Refrigerator
Laundry Laundry Room, Main Level, Mud Room
Exterior
Exterior Feature Private Yard
Parking Features Attached, Driveway, Garage, Garage Faces Side, Kitchen Level
Garage Spaces 2.0
Fence Back Yard, Fenced, Privacy, Wood
Pool None
Community Features Near Shopping, Sidewalks
Utilities Available Cable Available, Electricity Available, Natural Gas Available, Sewer Available, Water Available
Waterfront Description None
View Trees/Woods
Roof Type Metal, Ridge Vents, Shingle
Street Surface Asphalt
Accessibility None
Handicap Access None
Porch Covered, Front Porch, Patio
Total Parking Spaces 2
Building
Lot Description Back Yard, Front Yard, Landscaped, Sloped
Story Two
Foundation Block, Pillar/Post/Pier
Sewer Public Sewer
Water Public
Architectural Style Farmhouse, Traditional
Level or Stories Two
Structure Type Brick 4 Sides
New Construction No
Construction Status Updated/Remodeled
Schools
Elementary Schools Dunwoody
Middle Schools Peachtree
High Schools Dunwoody
Others
Senior Community no
Restrictions false
Tax ID 18 361 05 002
Special Listing Condition None
Read Less Info
Want to know what your home might be worth? Contact us for a FREE valuation!

Our team is ready to help you sell your home for the highest possible price ASAP

Bought with Atlanta Fine Homes Sotheby's International
Making real estate simple, fun and stress-free!






