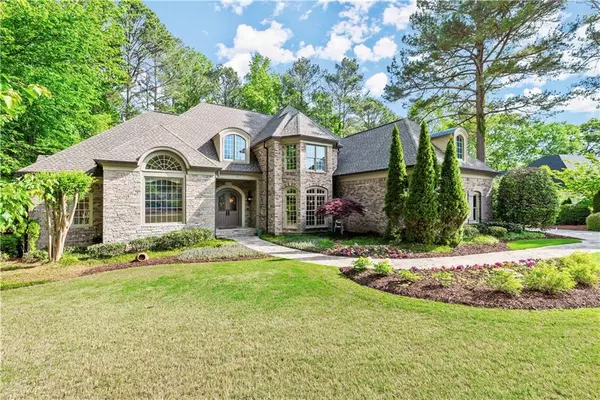$1,500,000
$1,400,000
7.1%For more information regarding the value of a property, please contact us for a free consultation.
6 Beds
7 Baths
7,065 SqFt
SOLD DATE : 06/10/2022
Key Details
Sold Price $1,500,000
Property Type Single Family Home
Sub Type Single Family Residence
Listing Status Sold
Purchase Type For Sale
Square Footage 7,065 sqft
Price per Sqft $212
Subdivision Country Club Of The South
MLS Listing ID 7041940
Sold Date 06/10/22
Style Traditional
Bedrooms 6
Full Baths 6
Half Baths 2
Construction Status Resale
HOA Fees $3,400
HOA Y/N Yes
Year Built 1992
Annual Tax Amount $9,853
Tax Year 2021
Lot Size 0.683 Acres
Acres 0.683
Property Description
This beautiful estate in Country Club of the South has it all. As soon as you enter the marble foyer you'll feel at home. The dedicated office floods with natural light and is just off the entrance to the main floor Owner's Suite. It's a true retreat with hard wood floors, a cozy sitting room perfect for reading a good book by the fireplace and direct access to the back deck. The stunning owner's bathroom has been completely renovated for a true spa experience. There is plenty of storage with custom cabinetry and his and hers walk-in closets. This floor plan is so unique it's worth the visit alone. The privacy of the owner's suite and office is perfect for the working from home executive as it's separated from the main living areas. There is an easy flow throughout the home. The dining room is connected to the kitchen by a beautiful butler's panty. The designer kitchen has been completely renovated. Custom cabinets ensure everything has its place and the most experienced chef will love all the counter space. The kitchen opens into the breakfast room and keeping room and is just off the main living room. Fireplaces anchor all the living areas and the whole back of the home has access to the private back deck. Upstairs you will find three oversized en-suite bedrooms and one has a bonus room that would be great for a play room or gaming room. As you head down to the terrace level, you'll be greeted with sunlight and quality finishes. Similar to the main floor, guest may access the backyard easily. Enjoy the oversized living area and game room. There is an amazing dedicated gym, but it could be used as a bedroom or anything your family needs. The updated bathroom with soaker tub is great for post workout. But there's more, just down the hall is a mini master suite with a sitting room, private full bath and access to the backyard. And don't forget there is just under an additional 1,400 square feet to do with as you please. The possibilities are endless. This estate is nestled in a Cul-de-Sac within easy walking distance to the amenities center of Country Club of the South. This is not just a beautiful estate, it's a lifestyle. Take a stroll to the pool or tennis courts. It's so close, you'll feel as if the lower amenities lawn is your own private sports field. Country Club of the South is a gated community with 24 hour security, unmatched amenities, top notch schools and close to everything Johns Creek and Alpharetta have to offer. It's the best of the best. Welcome home to Country Club of the South.
Location
State GA
County Fulton
Lake Name None
Rooms
Bedroom Description Master on Main, Oversized Master
Other Rooms None
Basement Bath/Stubbed, Daylight, Exterior Entry, Finished, Finished Bath, Interior Entry
Main Level Bedrooms 1
Dining Room Butlers Pantry, Seats 12+
Interior
Interior Features Bookcases, Disappearing Attic Stairs, Double Vanity, Entrance Foyer, Entrance Foyer 2 Story, High Ceilings 10 ft Main, High Speed Internet, His and Hers Closets, Tray Ceiling(s), Walk-In Closet(s), Wet Bar
Heating Central, Forced Air, Natural Gas, Zoned
Cooling Ceiling Fan(s), Central Air, Zoned
Flooring Carpet, Ceramic Tile, Hardwood
Fireplaces Number 3
Fireplaces Type Gas Log, Gas Starter, Keeping Room, Living Room, Master Bedroom
Window Features None
Appliance Dishwasher, Disposal, Double Oven, Gas Cooktop, Gas Oven, Gas Water Heater, Microwave, Refrigerator
Laundry Laundry Room, Main Level, Mud Room
Exterior
Exterior Feature Private Yard, Rear Stairs
Parking Features Attached, Garage, Garage Faces Side, Kitchen Level
Garage Spaces 3.0
Fence None
Pool None
Community Features Clubhouse, Fitness Center, Gated, Homeowners Assoc, Near Schools, Near Shopping, Near Trails/Greenway, Playground, Pool, Street Lights, Swim Team, Tennis Court(s)
Utilities Available Cable Available, Electricity Available, Natural Gas Available, Phone Available, Sewer Available, Underground Utilities, Other
Waterfront Description None
View Other
Roof Type Composition
Street Surface None
Accessibility None
Handicap Access None
Porch Deck
Total Parking Spaces 3
Building
Lot Description Back Yard, Cul-De-Sac, Front Yard, Landscaped, Level, Private
Story Two
Foundation None
Sewer Public Sewer
Water Public
Architectural Style Traditional
Level or Stories Two
Structure Type Brick 4 Sides
New Construction No
Construction Status Resale
Schools
Elementary Schools Barnwell
Middle Schools Autrey Mill
High Schools Johns Creek
Others
HOA Fee Include Security, Swim/Tennis
Senior Community no
Restrictions true
Tax ID 11 042101410420
Ownership Fee Simple
Acceptable Financing Cash, Conventional
Listing Terms Cash, Conventional
Financing no
Special Listing Condition None
Read Less Info
Want to know what your home might be worth? Contact us for a FREE valuation!

Our team is ready to help you sell your home for the highest possible price ASAP

Bought with RE/MAX Center
Making real estate simple, fun and stress-free!






