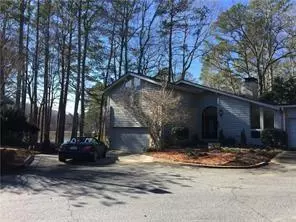$800,000
$899,900
11.1%For more information regarding the value of a property, please contact us for a free consultation.
4 Beds
3.5 Baths
3,016 SqFt
SOLD DATE : 06/09/2022
Key Details
Sold Price $800,000
Property Type Townhouse
Sub Type Townhouse
Listing Status Sold
Purchase Type For Sale
Square Footage 3,016 sqft
Price per Sqft $265
Subdivision Martins Landing
MLS Listing ID 7015720
Sold Date 06/09/22
Style Cluster Home, Contemporary/Modern, Patio Home
Bedrooms 4
Full Baths 3
Half Baths 1
Construction Status Resale
HOA Fees $900
HOA Y/N Yes
Year Built 1972
Annual Tax Amount $3,947
Tax Year 2021
Lot Size 4,098 Sqft
Acres 0.0941
Property Description
Million dollar view! MASTER ON MAIN WITH SITTING ROOM plus ADDITIONAL GIANT MASTER UP! Coveted lakefront lifestyle with character and charm! Extra large floor plan and lot boasting casual elegance w/ a stunning panorama of the water and woods from the main and upper levels. It's like being in the North GA mountains yet 2 minutes from 400. 2 huge masters-1 on the main with 18 ft ceiling, sitting room/fireplace- 1 additional giant master up w/ sitting room, office, cathedral ceilings and views of the lake. Unparalleled 2 level outdoor oasis w/fire pit/and stunning view of the lake. 2 story brick fireplace in the sunken great room, sun drenched LR w/ high ceilings, All glass sunroom, 2.5 year old roof with seamless gutters. Carrier/Lenox 3 zoned HVAC. Centricon termite system. Additional heated and cooled breezeway. This is resort style living only steps to the resident owned 2.4 mile lake/walking/jogging trail which connects to other trails and the new Chattahoochee River Marsh walk totaling 6.5 miles. Fishing and boating allowed. 5 min to Historic Roswell, shops and dining. This home is an end unit with 80 ft of lakeside frontage and views. 30 ft long glass sun room w/glistening water view, 6 Velux skylights, hand scraped hardwood floors w/ mahogany inlay, triple crown molding, extra large radial topped leaded glass door with sidelights, new remote ceiling fans, granite, Jacuzzi tub/new motor, extra stonework on the exterior. The lifestyle and view are unparalleled in the area and price point.
Location
State GA
County Fulton
Lake Name Other
Rooms
Bedroom Description In-Law Floorplan, Master on Main, Oversized Master
Other Rooms None
Basement Crawl Space
Main Level Bedrooms 1
Dining Room Open Concept, Seats 12+
Interior
Interior Features Beamed Ceilings, Bookcases, Cathedral Ceiling(s), Entrance Foyer 2 Story, High Ceilings 10 ft Lower, High Ceilings 10 ft Main, High Speed Internet, His and Hers Closets, Walk-In Closet(s)
Heating Forced Air, Natural Gas
Cooling Central Air
Flooring Carpet, Hardwood
Fireplaces Number 3
Fireplaces Type Gas Log, Keeping Room, Master Bedroom, Outside
Window Features Insulated Windows
Appliance Dishwasher, Disposal, Electric Cooktop, Gas Water Heater, Microwave, Self Cleaning Oven
Laundry Laundry Room, Main Level
Exterior
Exterior Feature Garden, Permeable Paving, Private Front Entry
Parking Features Garage, Garage Door Opener, Garage Faces Front, Kitchen Level
Garage Spaces 2.0
Fence Back Yard
Pool None
Community Features Boating, Clubhouse, Fishing, Homeowners Assoc, Lake, Near Schools, Near Shopping, Near Trails/Greenway, Playground, Pool, Powered Boats Allowed, Tennis Court(s)
Utilities Available Electricity Available, Natural Gas Available, Phone Available, Sewer Available, Underground Utilities, Water Available
Waterfront Description Lake Front
View Lake
Roof Type Composition
Street Surface Asphalt
Accessibility None
Handicap Access None
Porch Patio
Total Parking Spaces 2
Building
Lot Description Back Yard, Cul-De-Sac, Front Yard, Lake/Pond On Lot, Landscaped, Level
Story Three Or More
Foundation Block
Sewer Public Sewer
Water Public
Architectural Style Cluster Home, Contemporary/Modern, Patio Home
Level or Stories Three Or More
Structure Type Cedar, Stone
New Construction No
Construction Status Resale
Schools
Elementary Schools Esther Jackson
Middle Schools Holcomb Bridge
High Schools Centennial
Others
HOA Fee Include Swim/Tennis
Senior Community no
Restrictions false
Tax ID 12 242205810370
Ownership Fee Simple
Financing no
Special Listing Condition None
Read Less Info
Want to know what your home might be worth? Contact us for a FREE valuation!

Our team is ready to help you sell your home for the highest possible price ASAP

Bought with Harry Norman Realtors
Making real estate simple, fun and stress-free!






