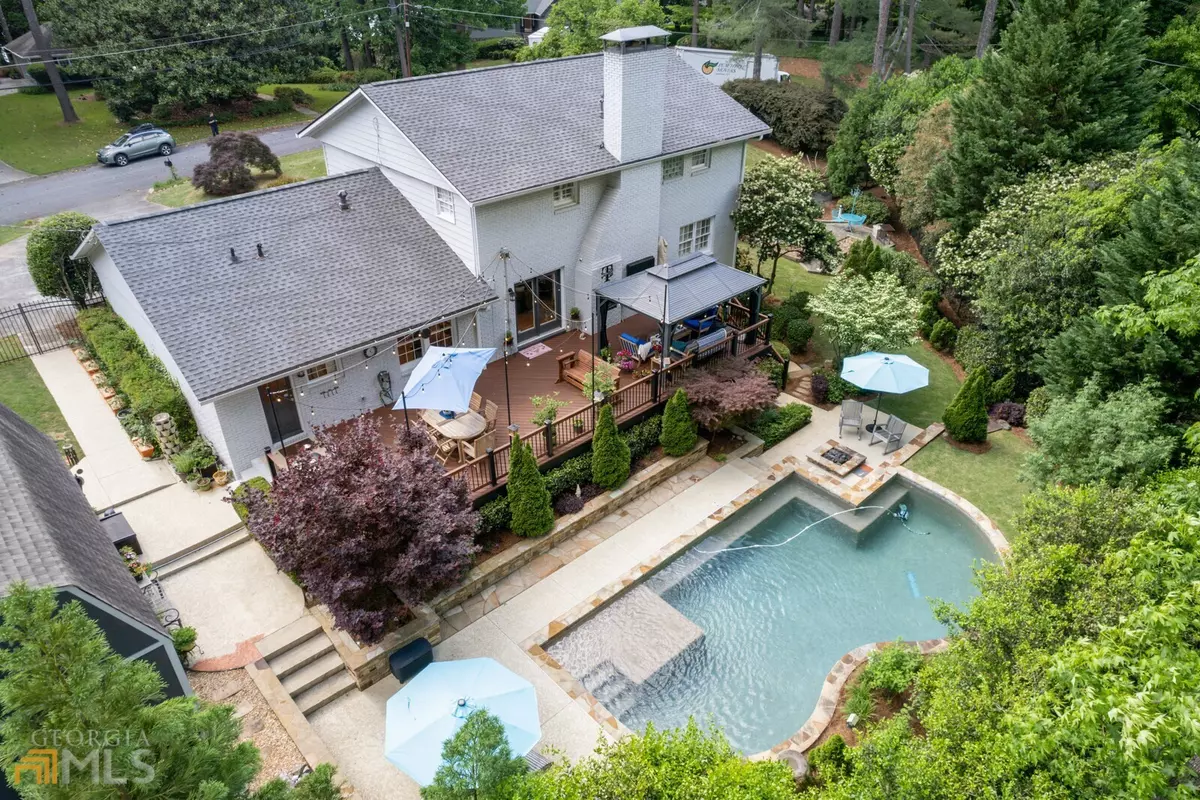Bought with Elizabeth Waite • Harry Norman Realtors
$740,000
$700,000
5.7%For more information regarding the value of a property, please contact us for a free consultation.
3 Beds
2.5 Baths
2,413 SqFt
SOLD DATE : 06/09/2022
Key Details
Sold Price $740,000
Property Type Single Family Home
Sub Type Single Family Residence
Listing Status Sold
Purchase Type For Sale
Square Footage 2,413 sqft
Price per Sqft $306
Subdivision Highlands
MLS Listing ID 10046352
Sold Date 06/09/22
Style Brick 4 Side,Traditional
Bedrooms 3
Full Baths 2
Half Baths 1
Construction Status Resale
HOA Y/N No
Year Built 1964
Annual Tax Amount $3,658
Tax Year 2021
Property Description
This home is the "cr me de la cr me" of inner-city living. The amount of care and thought put into this property is unparalleled from the expansive back deck, directly off your living room/kitchen, featuring all-new Trex decking, a built-in powder-coated aluminum gazebo with its own outdoor fireplace and mounted flat screen tv, completely custom pool and stonework surrounded by mature landscaping, and a poolside fire pit with its own seating area, perfect for kicking back after a long day. In addition to the main outdoor entertainment area, your side yards accommodate all of your gardening needs with a distinguished herb garden overlooking the pool area as well as a manicured container garden in the opposing side yard which also houses your substantial garden shed. If this didn't already sound too good to be true, the entire yard is equipped with an all natural mosquito misting system that can be controlled remotely as well as an abundance of built-in lighting throughout the deck and pool areas. While the outdoor living/entertaining areas are one-of-a-kind for this home, the interior features a brand new stone-faced fireplace mantel in the living room, new hardwood floors throughout the entire second level, and a bonus office room on the main level. You won't fall short on storage in this home either with multiple pantry closets off the kitchen, easy attic access through your garage, and an abundance of additional storage space underneath the back deck as well as inside your standable, fully encapsulated crawl space. This home is an entertainer's dream and will have you totally submersed in the "stay-at-home" lifestyle.
Location
State GA
County Dekalb
Rooms
Basement Exterior Entry
Interior
Interior Features Tile Bath, Walk-In Closet(s)
Heating Natural Gas
Cooling Central Air
Flooring Hardwood
Fireplaces Number 2
Fireplaces Type Living Room, Outside
Exterior
Exterior Feature Garden
Parking Features Attached, Garage, Guest
Garage Spaces 2.0
Fence Back Yard
Pool In Ground
Community Features Walk To Schools, Walk To Shopping
Utilities Available Electricity Available, Natural Gas Available, Sewer Available, Sewer Connected, Water Available
Roof Type Other
Building
Story Two
Sewer Public Sewer
Level or Stories Two
Structure Type Garden
Construction Status Resale
Schools
Elementary Schools Henderson Mill
Middle Schools Henderson
High Schools Lakeside
Others
Acceptable Financing 1031 Exchange, Cash, Conventional, FHA
Listing Terms 1031 Exchange, Cash, Conventional, FHA
Financing Conventional
Read Less Info
Want to know what your home might be worth? Contact us for a FREE valuation!

Our team is ready to help you sell your home for the highest possible price ASAP

© 2025 Georgia Multiple Listing Service. All Rights Reserved.
Making real estate simple, fun and stress-free!






