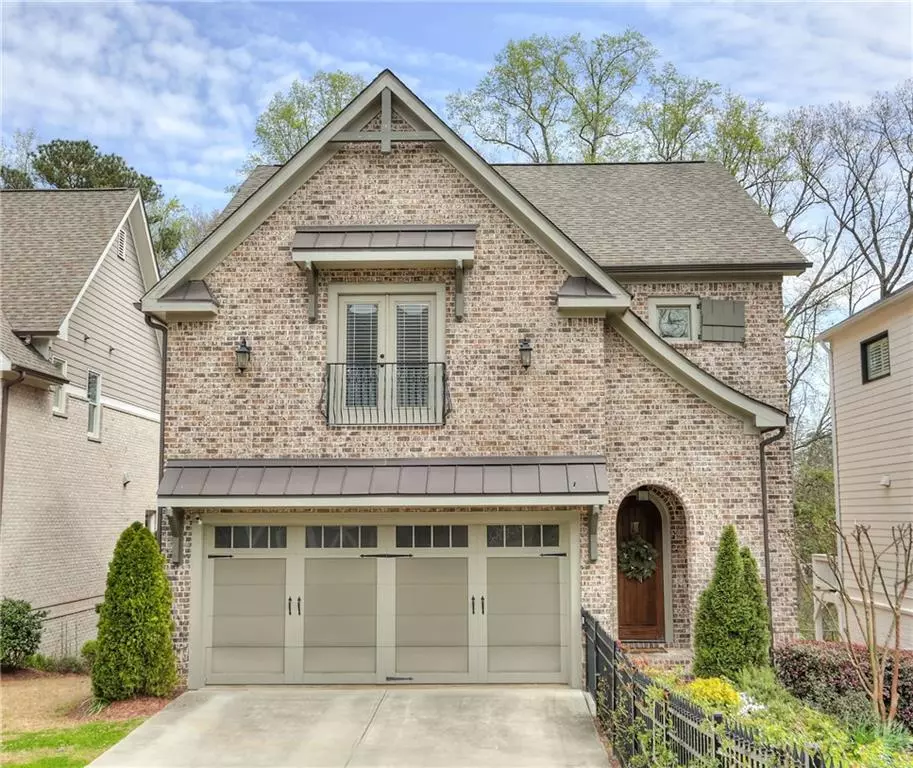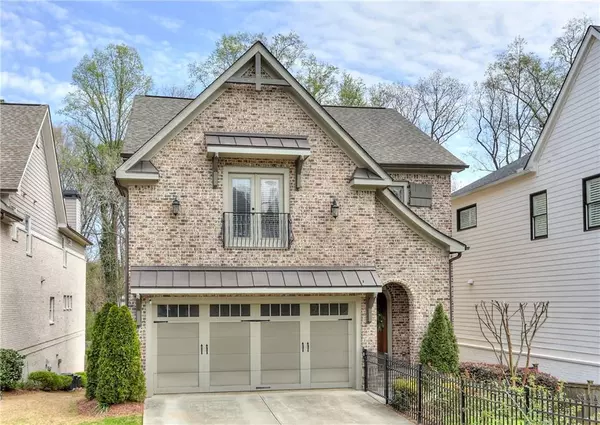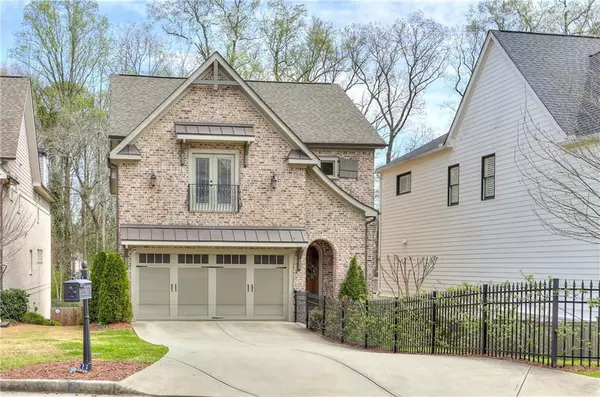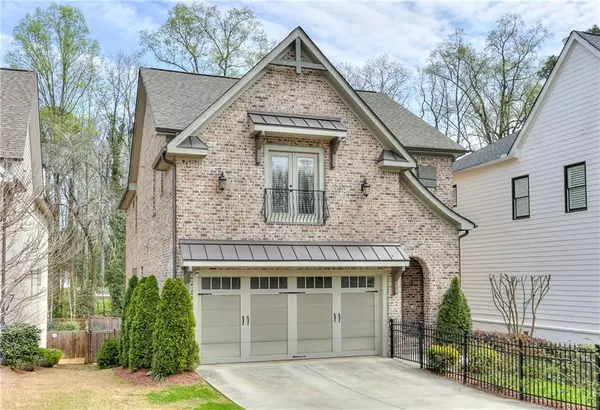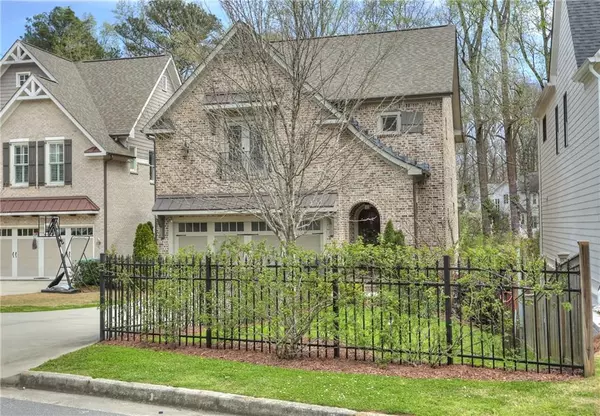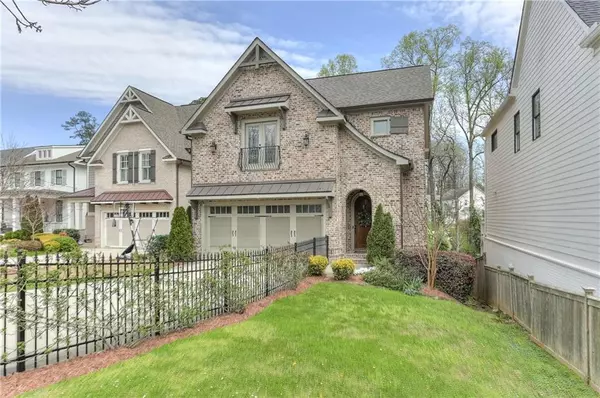$1,380,000
$1,399,999
1.4%For more information regarding the value of a property, please contact us for a free consultation.
5 Beds
4.5 Baths
4,722 SqFt
SOLD DATE : 06/06/2022
Key Details
Sold Price $1,380,000
Property Type Single Family Home
Sub Type Single Family Residence
Listing Status Sold
Purchase Type For Sale
Square Footage 4,722 sqft
Price per Sqft $292
Subdivision Brookhaven Fields
MLS Listing ID 7022997
Sold Date 06/06/22
Style Craftsman, Traditional, Tudor
Bedrooms 5
Full Baths 4
Half Baths 1
Construction Status Resale
HOA Y/N No
Year Built 2015
Annual Tax Amount $10,980
Tax Year 2021
Lot Size 9,631 Sqft
Acres 0.2211
Property Description
Absolute Perfection* Exquisite Finishes* Stunning and Timeless Home* This Brookhaven English style home has modern finishes throughout* Located in the very heart of Brookhaven with an easy walk to Dresden to enjoy all the fabulous restaurants and shopping* 4 Sided brick construction* Enter through the nostalgic brick front porch and custom wooden door* Gorgeous kitchen welcomes you with custom cabinetry, quartz counters, stainless steel appliances including an Italian commercial grade gas range, and an over-sized island with seating is perfect for quick meals on the go* Impressive large pantry* Your favorite by far will be the new designer style beverage bar just installed with wine fridge* The family room is open to the kitchen, offers a gas fireplace flanked by custom built-ins, and wall of bright beautiful windows* Amazing space, on the main, offers many options for additional dining seating or additional office space* Enjoy Georgia's beautiful summer nights on the large vaulted screen porch sipping wine* Master retreat includes luxurious spa-inspired primary bath with quartz topped dual vanity with make-up bar, slipper tub, and a large frameless pebble rock shower* Primary suite custom closets makes it impossible not to stay organized with impressive well-planned shelving systems* Secondary bedrooms & bathrooms are all generous in size* Full finished terrace level offers tons of space for a workshop, recreation, hobbies, gym, and or guest suite* Includes access to the fully fenced backyard* Large custom high end Audio Home Theater Cabinet just designed and will stay with this amazing house* Backyard includes grassy areas and large party patio, perfect for entertaining* A few features not to be missed include this is a Smart House, with state of the art alarm and turnkey safety features, surround sound throughout* stunning 6" wide wooden flooring located on the main and second level , spacious hallways, laundry on the 2nd level* Just installed "Garage Solutions" custom garage tiles and strong garage shelving and cabinets*
Location
State GA
County Dekalb
Lake Name None
Rooms
Bedroom Description Oversized Master, Other
Other Rooms None
Basement Daylight, Exterior Entry, Finished, Finished Bath, Full, Interior Entry
Dining Room Open Concept, Separate Dining Room
Interior
Interior Features Bookcases, Double Vanity, Entrance Foyer, High Ceilings 9 ft Upper, High Ceilings 10 ft Main, Smart Home, Walk-In Closet(s), Wet Bar
Heating Forced Air, Natural Gas, Zoned
Cooling Ceiling Fan(s), Central Air, Zoned
Flooring Hardwood, Other
Fireplaces Number 1
Fireplaces Type Factory Built, Family Room, Gas Starter
Window Features None
Appliance Dishwasher, Disposal, Double Oven, Gas Cooktop, Gas Range, Gas Water Heater, Microwave, Refrigerator, Other
Laundry Laundry Room, Upper Level
Exterior
Exterior Feature Other
Parking Features Garage, Garage Door Opener, Garage Faces Front, Level Driveway
Garage Spaces 2.0
Fence Back Yard, Front Yard, Wood, Wrought Iron
Pool None
Community Features Near Marta, Near Schools, Near Shopping, Street Lights, Other
Utilities Available Cable Available, Electricity Available
Waterfront Description None
View Other
Roof Type Composition
Street Surface Paved
Accessibility None
Handicap Access None
Porch Covered, Front Porch, Patio, Screened
Total Parking Spaces 2
Building
Lot Description Landscaped
Story Two
Foundation Concrete Perimeter
Sewer Public Sewer
Water Public
Architectural Style Craftsman, Traditional, Tudor
Level or Stories Two
Structure Type Brick 4 Sides
New Construction No
Construction Status Resale
Schools
Elementary Schools Ashford Park
Middle Schools Chamblee
High Schools Chamblee Charter
Others
Senior Community no
Restrictions false
Tax ID 18 238 09 040
Special Listing Condition None
Read Less Info
Want to know what your home might be worth? Contact us for a FREE valuation!

Our team is ready to help you sell your home for the highest possible price ASAP

Bought with Atlanta Fine Homes Sotheby's International
Making real estate simple, fun and stress-free!

