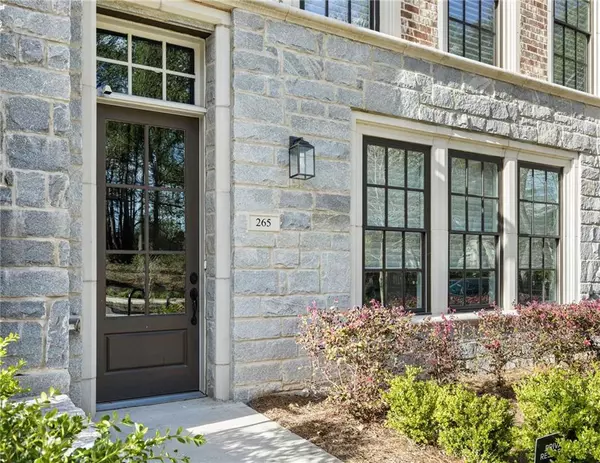$1,100,000
$1,175,000
6.4%For more information regarding the value of a property, please contact us for a free consultation.
3 Beds
3.5 Baths
2,950 SqFt
SOLD DATE : 06/07/2022
Key Details
Sold Price $1,100,000
Property Type Townhouse
Sub Type Townhouse
Listing Status Sold
Purchase Type For Sale
Square Footage 2,950 sqft
Price per Sqft $372
Subdivision Hillgrove
MLS Listing ID 7028796
Sold Date 06/07/22
Style Townhouse
Bedrooms 3
Full Baths 3
Half Baths 1
Construction Status Resale
HOA Fees $330
HOA Y/N Yes
Year Built 2019
Annual Tax Amount $15,611
Tax Year 2021
Lot Size 1,524 Sqft
Acres 0.035
Property Description
Gorgeous move in ready Peachtree Hills Townhome with Elevator, in private gated community. Stunning kitchen design w/ large center Quartz island & Farm sink. Dining room overlooks the foyer that has a beautifully designed accent wall panel to ceiling. Huge covered balcony that opens with panoramic fold away doors for lots of natural light. This creates an inside/outside living space open to the living/family room. Brick accented fireplace to ceiling is another added feature in this large open area of the main level. Balcony has Nano wall system w/ remote for automated retractable cool privacy screen. Tons of selected custom lighting throughout. Large owners suite with sitting area, soaking tub, custom tile finishes, double vanity and huge custom built closet. The upper level also features a spacious laundry room with an additional large bedroom with lots of natural light. The terrace level has an open flex space, guest bedroom/office and tons of storage. This home will appeal to any buyer looking for luxury in a private distinct community with close proximity to lots of shops and restaurants to enjoy.
Location
State GA
County Fulton
Lake Name None
Rooms
Bedroom Description Oversized Master, Sitting Room
Other Rooms None
Basement None
Dining Room Seats 12+, Separate Dining Room
Interior
Interior Features Double Vanity, Elevator, Entrance Foyer, Entrance Foyer 2 Story, High Ceilings 9 ft Lower, High Ceilings 9 ft Upper, High Ceilings 10 ft Main, Walk-In Closet(s)
Heating Central, Forced Air
Cooling Central Air
Flooring Carpet, Hardwood
Fireplaces Number 1
Fireplaces Type Factory Built, Family Room, Gas Log, Gas Starter
Window Features Insulated Windows
Appliance Dishwasher, Disposal, Dryer, Gas Cooktop, Gas Oven, Gas Range, Gas Water Heater, Microwave, Range Hood, Refrigerator, Self Cleaning Oven, Washer
Laundry Upper Level
Exterior
Exterior Feature Balcony, Private Front Entry, Private Rear Entry
Parking Features Garage, Garage Door Opener
Garage Spaces 2.0
Fence None
Pool None
Community Features Dog Park, Gated, Near Marta, Near Schools, Near Shopping, Park, Playground, Sidewalks, Street Lights
Utilities Available Cable Available, Electricity Available, Natural Gas Available, Water Available
Waterfront Description None
View City
Roof Type Composition
Street Surface Paved
Accessibility None
Handicap Access None
Porch Covered, Deck
Total Parking Spaces 2
Building
Lot Description Level
Story Three Or More
Foundation Slab
Sewer Public Sewer
Water Public
Architectural Style Townhouse
Level or Stories Three Or More
Structure Type Brick 4 Sides, Stone
New Construction No
Construction Status Resale
Schools
Elementary Schools E. Rivers
Middle Schools Willis A. Sutton
High Schools North Atlanta
Others
Senior Community no
Restrictions false
Tax ID 17 0102 LL0952
Ownership Fee Simple
Financing no
Special Listing Condition None
Read Less Info
Want to know what your home might be worth? Contact us for a FREE valuation!

Our team is ready to help you sell your home for the highest possible price ASAP

Bought with Harry Norman Realtors
Making real estate simple, fun and stress-free!






