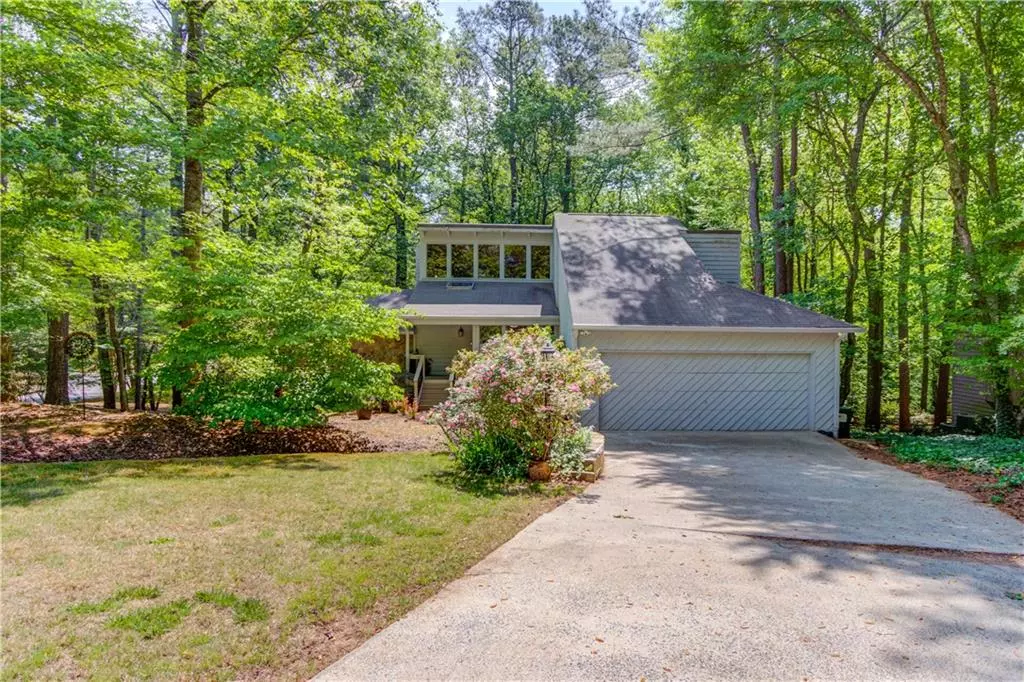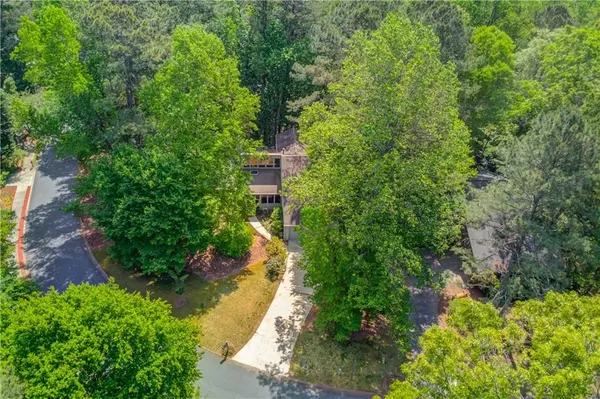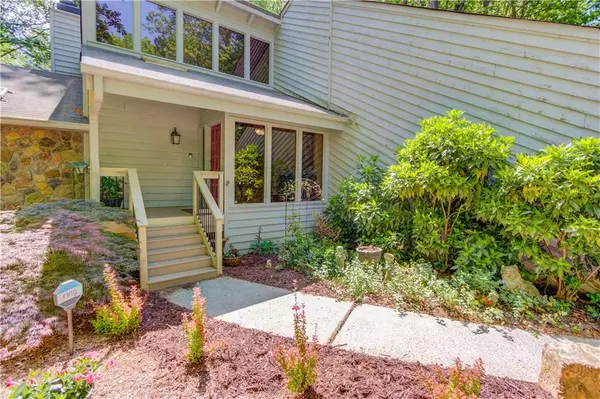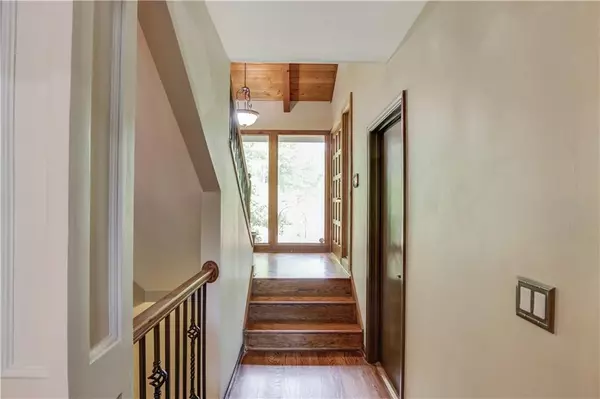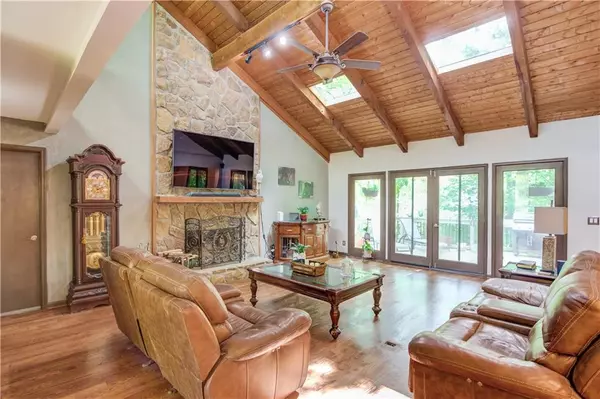$600,000
$599,999
For more information regarding the value of a property, please contact us for a free consultation.
4 Beds
4 Baths
3,476 SqFt
SOLD DATE : 06/03/2022
Key Details
Sold Price $600,000
Property Type Single Family Home
Sub Type Single Family Residence
Listing Status Sold
Purchase Type For Sale
Square Footage 3,476 sqft
Price per Sqft $172
Subdivision Loch Highland
MLS Listing ID 7041891
Sold Date 06/03/22
Style Contemporary/Modern
Bedrooms 4
Full Baths 3
Half Baths 2
Construction Status Resale
HOA Fees $800
HOA Y/N Yes
Year Built 1985
Annual Tax Amount $4,508
Tax Year 2021
Lot Size 0.367 Acres
Acres 0.3668
Property Description
This highly desired Loch Highland contemporary home won't last long! Coveted Lassiter school district with Roswell address but with Cobb taxes! This home features a master suite on the main with access to a new extensive deck overlooking a private backyard. Chef's kitchen with granite countertops, stainless steel appliances to include double oven, newer cabinets, and working island Owner also renovated for an open concept plan opening the family room, kitchen, and dining rooms. Extensive hardwood flooring throughout and wrought iron stair rails complete an open and light plan. A sunroom-off Kitchen is light-filled and built as an aviary but can be used as a great spot for morning coffee. A screen porch off the rear of the home was also added to enjoy outdoor living and privacy! The second floor boasts a loft/work area and 2 large additional bedrooms. The terrace level is completely finished with a large bar/media/billiards room as well as a bedroom/home office and additional bath. Loch Highland is a convenient location and offers 2 pools as well as a private lake for fishing or non-motorized watersports. This lifestyle community simply can't be beaten!
Location
State GA
County Cobb
Lake Name None
Rooms
Bedroom Description Master on Main
Other Rooms None
Basement Bath/Stubbed, Daylight, Finished, Full
Main Level Bedrooms 1
Dining Room Separate Dining Room
Interior
Interior Features Double Vanity, Entrance Foyer, High Ceilings 10 ft Lower, Walk-In Closet(s)
Heating Forced Air, Natural Gas, Zoned
Cooling Ceiling Fan(s), Central Air, Zoned
Flooring Carpet, Hardwood
Fireplaces Number 2
Fireplaces Type Basement, Family Room, Gas Log, Gas Starter
Window Features Skylight(s), Storm Window(s)
Appliance Dishwasher, Disposal, Gas Range, Gas Water Heater, Microwave, Self Cleaning Oven
Laundry Laundry Room
Exterior
Exterior Feature Garden
Parking Features Garage, Garage Door Opener
Garage Spaces 2.0
Fence None
Pool None
Community Features Clubhouse, Fishing, Homeowners Assoc, Lake, Pool, Street Lights, Tennis Court(s)
Utilities Available Cable Available, Electricity Available, Natural Gas Available, Phone Available, Sewer Available, Underground Utilities, Water Available
Waterfront Description None
View Other
Roof Type Composition
Street Surface Paved
Accessibility None
Handicap Access None
Porch Deck, Screened
Total Parking Spaces 2
Building
Lot Description Corner Lot
Story Two
Foundation See Remarks
Sewer Public Sewer
Water Public
Architectural Style Contemporary/Modern
Level or Stories Two
Structure Type Cedar
New Construction No
Construction Status Resale
Schools
Elementary Schools Garrison Mill
Middle Schools Mabry
High Schools Lassiter
Others
Senior Community no
Restrictions true
Tax ID 16025000350
Special Listing Condition None
Read Less Info
Want to know what your home might be worth? Contact us for a FREE valuation!

Our team is ready to help you sell your home for the highest possible price ASAP

Bought with Keller Williams Realty Atl North
Making real estate simple, fun and stress-free!

