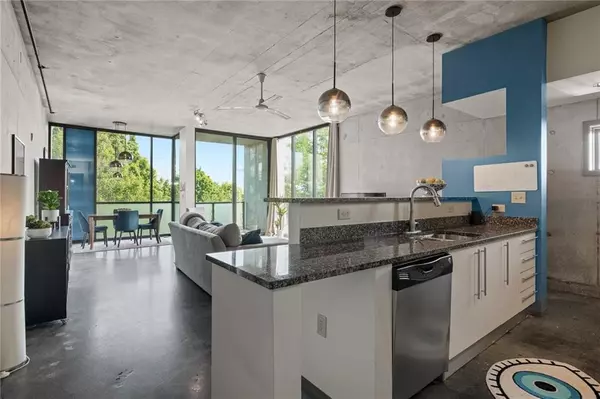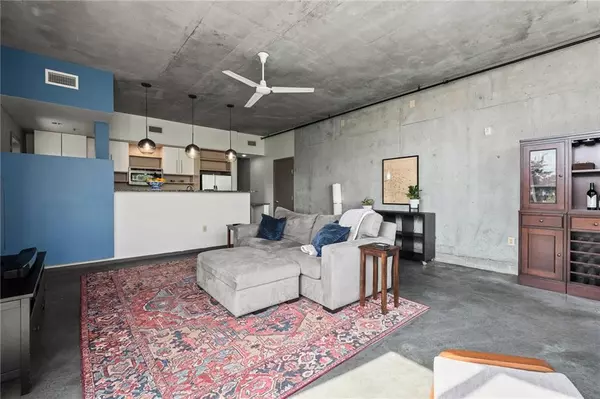$440,000
$429,000
2.6%For more information regarding the value of a property, please contact us for a free consultation.
2 Beds
2 Baths
1,306 SqFt
SOLD DATE : 06/06/2022
Key Details
Sold Price $440,000
Property Type Condo
Sub Type Condominium
Listing Status Sold
Purchase Type For Sale
Square Footage 1,306 sqft
Price per Sqft $336
Subdivision Tribute Lofts
MLS Listing ID 7040520
Sold Date 06/06/22
Style Loft
Bedrooms 2
Full Baths 2
Construction Status Resale
HOA Fees $532
HOA Y/N Yes
Year Built 2008
Annual Tax Amount $3,060
Tax Year 2021
Lot Size 1,306 Sqft
Acres 0.03
Property Description
Immaculately-maintained Tribute Lofts 2/2. Enjoy true loft living in this 5th floor unit, complete with concrete floors, 12 foot high ceilings, plentiful natural light, and easy Intown access. The open concept kitchen features a breakfast bar, stainless steel appliances, granite countertop, and modern cabinets. Floor-to-ceiling windows provide plenty of light in the living and dining areas. Two bedrooms feature en suite bathrooms with modern tile. The Tribute Lofts community offers a rooftop pool overlooking the Atlanta skyline (that becomes a jacuzzi in the winter!), outdoor lounge area, fitness center, and more. Other amenities include 2 designated parking spots, a coffee shop and other retail on the main level of the development, plus easy access to a dog park. This unit has a new water heater and has been extremely well maintained.
Location
State GA
County Fulton
Lake Name None
Rooms
Bedroom Description Roommate Floor Plan
Other Rooms None
Basement None
Main Level Bedrooms 2
Dining Room Open Concept
Interior
Interior Features High Ceilings 10 ft Main
Heating Central, Forced Air
Cooling Ceiling Fan(s), Central Air
Flooring Concrete
Fireplaces Type None
Window Features Insulated Windows
Appliance Dishwasher, Disposal, Dryer, Electric Range, Washer
Laundry Common Area, Main Level
Exterior
Exterior Feature Balcony
Parking Features Assigned, Garage
Garage Spaces 2.0
Fence None
Pool In Ground, Salt Water
Community Features Clubhouse, Fitness Center, Homeowners Assoc, Near Beltline, Near Schools, Near Shopping, Near Trails/Greenway, Pool
Utilities Available Cable Available, Electricity Available, Phone Available, Sewer Available, Water Available
Waterfront Description None
View City, Trees/Woods
Roof Type Concrete, Other
Street Surface Paved
Accessibility None
Handicap Access None
Porch Covered
Total Parking Spaces 2
Private Pool true
Building
Lot Description Back Yard
Story One
Foundation None
Sewer Public Sewer
Water Public
Architectural Style Loft
Level or Stories One
Structure Type Concrete
New Construction No
Construction Status Resale
Schools
Elementary Schools John Wesley Dobbs
Middle Schools David T Howard
High Schools Midtown
Others
HOA Fee Include Maintenance Structure, Maintenance Grounds, Reserve Fund, Sewer, Trash, Water
Senior Community no
Restrictions true
Tax ID 14 004600062890
Ownership Condominium
Financing no
Special Listing Condition None
Read Less Info
Want to know what your home might be worth? Contact us for a FREE valuation!

Our team is ready to help you sell your home for the highest possible price ASAP

Bought with Atlanta Fine Homes Sotheby's International
Making real estate simple, fun and stress-free!






