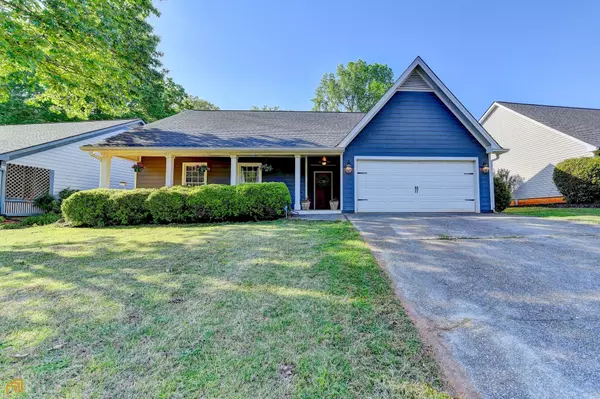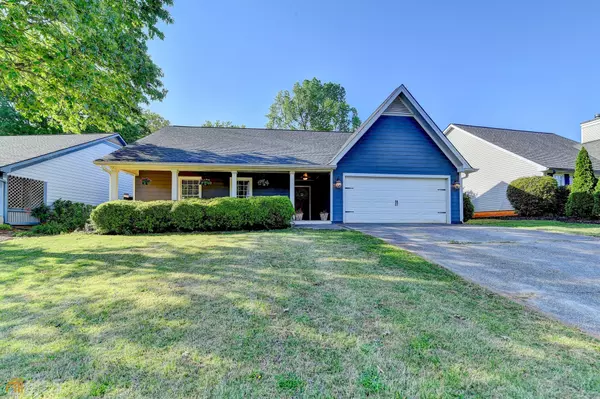$449,000
$419,900
6.9%For more information regarding the value of a property, please contact us for a free consultation.
3 Beds
2 Baths
1,529 SqFt
SOLD DATE : 06/06/2022
Key Details
Sold Price $449,000
Property Type Single Family Home
Sub Type Single Family Residence
Listing Status Sold
Purchase Type For Sale
Square Footage 1,529 sqft
Price per Sqft $293
Subdivision Hampton Square
MLS Listing ID 10042449
Sold Date 06/06/22
Style Ranch,Traditional
Bedrooms 3
Full Baths 2
HOA Fees $50
HOA Y/N Yes
Originating Board Georgia MLS 2
Year Built 1988
Annual Tax Amount $3,533
Tax Year 2021
Lot Size 0.287 Acres
Acres 0.287
Lot Dimensions 12501.72
Property Description
Honey, stop scrolling. We have to see this one. EXTERIOR PAINT COLOR IS DARK GRAY, NOT BLUE AS IT MAY APPEAR IN SOME OF THE PICS. SEE PICS OF THE FRONT PORCH FOR TRUE COLOR.Tucked away in the back of the neighborhood, near the end of the street is this hard-to-find, updated 3/2 ranch, with a rocking chair front porch that is ready for you to unpack and move in. No need to spend your weekend on D.I.Y. projects here because it's all been done for you. Check out the new hardwood/laminate floors throughout the entire living area. This open floor plan home features new decorative lighting, can lights and floating shelves. A spacious owner's suite, with dual closets and a tray ceiling occupies the right hand side of the home. The updated kitchen includes white cabinets, granite counters, stainless steel appliances and an eat-in/dining area. Adjoining the kitchen is the spacious family room with a wet bar, brick fireplace and a vaulted ceiling. French doors off the eat in area open to a large deck and private, fenced yard that's great for outdoor living. To the left of the house are two bedrooms and a hall bath.What could make this move-in ready home even more desirable? How about a new dishwasher, microwave oven, water heater and a newer roof? How about top-ranked schools: Ocee Elem, Taylor Road MS, Chattahoochee HS, close proximity to Webb Bridge Park, Avalon, downtown Alpharetta and everything else wonderful about Johns Creek and Alpharetta? No mandatory HOA. No rental restrictions.
Location
State GA
County Fulton
Rooms
Basement None
Dining Room Dining Rm/Living Rm Combo
Interior
Interior Features High Ceilings, Wet Bar, Master On Main Level
Heating Natural Gas, Forced Air
Cooling Ceiling Fan(s), Central Air, Electric
Flooring Hardwood, Laminate, Tile
Fireplaces Number 1
Fireplaces Type Family Room, Gas Log
Fireplace Yes
Appliance Dishwasher, Disposal, Gas Water Heater, Ice Maker, Microwave, Oven/Range (Combo), Refrigerator, Stainless Steel Appliance(s)
Laundry In Hall
Exterior
Parking Features Attached, Garage, Garage Door Opener
Garage Spaces 2.0
Fence Fenced
Community Features None
Utilities Available Cable Available, Electricity Available, Natural Gas Available, Phone Available, Sewer Connected, Water Available
Waterfront Description No Dock Or Boathouse
View Y/N No
Roof Type Composition
Total Parking Spaces 2
Garage Yes
Private Pool No
Building
Lot Description Level, Private, Sloped
Faces From 400 N, Take right on exit 10 for Old Milton Pkwy toward Alpharetta, turn left onto Kimball Bridge Rd, right onto Jones Bridge Rd, right onto Hampton Square Dr, right onto Ridge Hill Dr, right onto Sengen Trace, House will be on the right.
Foundation Slab
Sewer Public Sewer
Water Public
Structure Type Other,Wood Siding
New Construction No
Schools
Elementary Schools Ocee
Middle Schools Taylor Road
High Schools Chattahoochee
Others
HOA Fee Include None
Tax ID 11 045301640274
Acceptable Financing 1031 Exchange, Cash, Conventional, FHA, Fannie Mae Approved, Freddie Mac Approved, VA Loan
Listing Terms 1031 Exchange, Cash, Conventional, FHA, Fannie Mae Approved, Freddie Mac Approved, VA Loan
Special Listing Condition Resale
Read Less Info
Want to know what your home might be worth? Contact us for a FREE valuation!

Our team is ready to help you sell your home for the highest possible price ASAP

© 2025 Georgia Multiple Listing Service. All Rights Reserved.
Making real estate simple, fun and stress-free!






