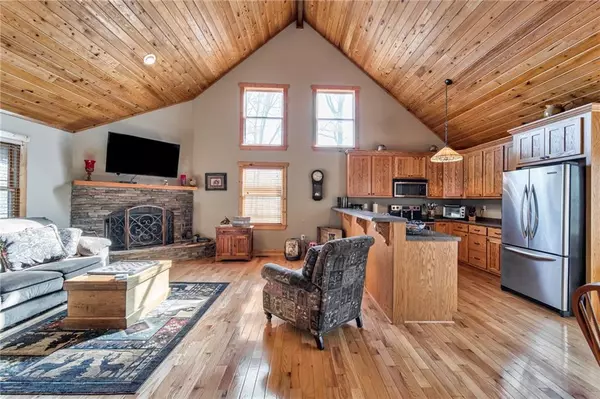$495,000
$500,000
1.0%For more information regarding the value of a property, please contact us for a free consultation.
4 Beds
3 Baths
2,094 SqFt
SOLD DATE : 06/02/2022
Key Details
Sold Price $495,000
Property Type Single Family Home
Sub Type Single Family Residence
Listing Status Sold
Purchase Type For Sale
Square Footage 2,094 sqft
Price per Sqft $236
Subdivision Spring Mountain
MLS Listing ID 7027100
Sold Date 06/02/22
Style Cabin
Bedrooms 4
Full Baths 3
Construction Status Resale
HOA Y/N No
Year Built 2006
Annual Tax Amount $2,053
Tax Year 2021
Lot Size 1.070 Acres
Acres 1.07
Property Description
Cabin of your dreams now available in the heart of red hot Dahlonega, GA! Are you looking for your next cabin getaway? Then this is the house for you! Welcoming rocking chair front porch invites you in. Kick back, relax, and enjoy the peaceful surroundings. As you walk in, you are greeted by cathedral ceilings throughout the living space. Fresh wood tones throughout the home truly give you the cabin experience. Hardwoods flow seamlessly throughout the living area. And country kitchen is open and inviting! Wood burning fireplace is sure to keep you toasty all winter long! Master suite is located conveniently on the main level. Two additional bedrooms are located upstairs, providing plenty of separation and privacy. Finished basement has an entire apartment suite. Full kitchen, bedroom, bath, and even separate laundry hook ups. Perfect for a mother-in-law suite, or income producing apartment! Long, level driveway and a sizable additional carport provide plenty of parking. This home has truly been impeccably maintained. Located just minutes from town. NO HOA or restrictions to worry about here! It really doesn't get better than this. So hurry now before it's too late!
Location
State GA
County Lumpkin
Lake Name None
Rooms
Bedroom Description In-Law Floorplan, Master on Main, Split Bedroom Plan
Other Rooms None
Basement Driveway Access, Exterior Entry, Finished, Finished Bath, Full, Interior Entry
Main Level Bedrooms 1
Dining Room Open Concept, Seats 12+
Interior
Interior Features Cathedral Ceiling(s), Entrance Foyer, Vaulted Ceiling(s), Walk-In Closet(s)
Heating Central, Electric
Cooling Ceiling Fan(s), Central Air
Flooring Carpet, Hardwood
Fireplaces Number 1
Fireplaces Type Family Room
Window Features Double Pane Windows, Insulated Windows, Shutters
Appliance Dishwasher
Laundry Main Level, Other
Exterior
Exterior Feature Private Rear Entry, Rain Gutters
Parking Features Carport, Covered, Drive Under Main Level, Driveway, Garage, Garage Faces Side
Garage Spaces 1.0
Fence None
Pool None
Community Features None
Utilities Available Electricity Available, Underground Utilities, Water Available
Waterfront Description None
View Mountain(s), Rural, Trees/Woods
Roof Type Composition
Street Surface Asphalt
Accessibility None
Handicap Access None
Porch Covered, Deck, Enclosed, Front Porch, Rear Porch, Screened
Total Parking Spaces 4
Building
Lot Description Back Yard, Front Yard, Level, Wooded
Story Two
Foundation Concrete Perimeter
Sewer Public Sewer
Water Well
Architectural Style Cabin
Level or Stories Two
Structure Type Cedar
New Construction No
Construction Status Resale
Schools
Elementary Schools Long Branch
Middle Schools Lumpkin County
High Schools Lumpkin County
Others
Senior Community no
Restrictions false
Tax ID 094 250
Special Listing Condition None
Read Less Info
Want to know what your home might be worth? Contact us for a FREE valuation!

Our team is ready to help you sell your home for the highest possible price ASAP

Bought with Chestatee Real Estate, LLC.
Making real estate simple, fun and stress-free!






