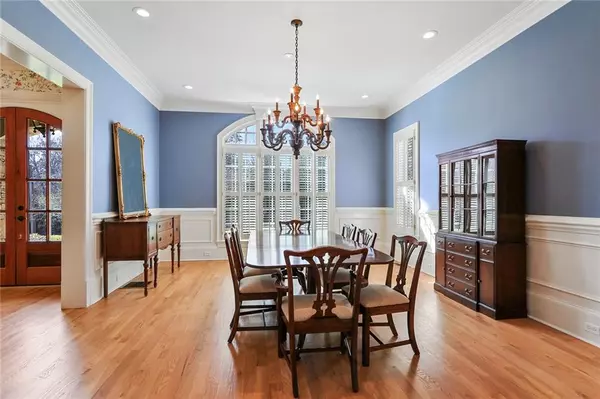$2,500,359
$2,600,000
3.8%For more information regarding the value of a property, please contact us for a free consultation.
5 Beds
7.5 Baths
8,074 SqFt
SOLD DATE : 05/23/2022
Key Details
Sold Price $2,500,359
Property Type Single Family Home
Sub Type Single Family Residence
Listing Status Sold
Purchase Type For Sale
Square Footage 8,074 sqft
Price per Sqft $309
Subdivision Chastain Park
MLS Listing ID 6990235
Sold Date 05/23/22
Style Traditional
Bedrooms 5
Full Baths 7
Half Baths 1
Construction Status Resale
HOA Y/N No
Year Built 2001
Annual Tax Amount $14,681
Tax Year 2020
Lot Size 0.610 Acres
Acres 0.6096
Property Description
Stunning and immaculate 5 bedroom, 7.5 bathroom home in desired Chastain Park! The cedar shake exterior with stone accents, plantation shutters, and a pristine lawn creates beautiful curb appeal. Beautiful gourmet kitchen is an entertainer's dream with a built-in refrigerator, gas range with a stylish hood, two sinks, brand new double ovens, a wine rack and wet bar that leads into the dining room. Tons of natural light, offers plenty of room to entertain while also giving a welcoming feeling of warmth. A three car garage, parking pad and porte-cochere offers ample parking. Spacious master suite features an attached office and walk-in his and hers closets. The master bathroom has his and hers sinks, a separate vanity, and a steam shower. Hardwood floors can be found on all three levels of the home, which can be accessed by a convenient elevator! The second level also features 3 secondary bedrooms all with ensuite bathrooms. In addition to two laundry rooms, this home also features a workout room, arts and crafts room, game room with a kitchenette and a bunk room. Not to mention a full in-law suite on the basement level. Private and serene backyard, you'll enjoy a pool with a separate lap lane as well as a jacuzzi! Don't miss the screened in porch and covered patio, perfect for entertaining!
Location
State GA
County Fulton
Lake Name None
Rooms
Bedroom Description Master on Main, Oversized Master, Sitting Room
Other Rooms None
Basement Daylight, Exterior Entry, Finished, Finished Bath, Full, Interior Entry
Main Level Bedrooms 1
Dining Room Seats 12+, Separate Dining Room
Interior
Interior Features Bookcases, Double Vanity, Elevator, Entrance Foyer, His and Hers Closets
Heating Central, Heat Pump, Natural Gas
Cooling Ceiling Fan(s), Central Air
Flooring Hardwood
Fireplaces Number 2
Fireplaces Type Gas Log, Gas Starter
Window Features Double Pane Windows, Insulated Windows, Plantation Shutters
Appliance Dishwasher, Disposal, Double Oven, Gas Cooktop, Gas Water Heater, Microwave, Refrigerator
Laundry In Basement, Laundry Room, Upper Level
Exterior
Exterior Feature Private Front Entry, Private Rear Entry
Parking Features Attached, Covered, Detached, Driveway, Garage, Kitchen Level, Parking Pad
Garage Spaces 3.0
Fence Back Yard, Fenced
Pool Gunite, Heated, In Ground
Community Features Golf, Near Marta, Near Schools, Near Shopping, Park
Utilities Available Cable Available, Electricity Available, Natural Gas Available, Phone Available, Sewer Available, Water Available
Waterfront Description None
View Pool, Trees/Woods
Roof Type Composition
Street Surface Other
Accessibility Accessible Bedroom, Accessible Full Bath
Handicap Access Accessible Bedroom, Accessible Full Bath
Porch Covered, Patio, Screened
Total Parking Spaces 3
Private Pool true
Building
Lot Description Back Yard, Front Yard, Landscaped, Level, Private
Story Two
Foundation Slab
Sewer Public Sewer
Water Public
Architectural Style Traditional
Level or Stories Two
Structure Type Frame
New Construction No
Construction Status Resale
Schools
Elementary Schools Heards Ferry
Middle Schools Ridgeview Charter
High Schools Riverwood International Charter
Others
Senior Community no
Restrictions false
Tax ID 17 012000030436
Special Listing Condition None
Read Less Info
Want to know what your home might be worth? Contact us for a FREE valuation!

Our team is ready to help you sell your home for the highest possible price ASAP

Bought with Beacham and Company Realtors
Making real estate simple, fun and stress-free!






