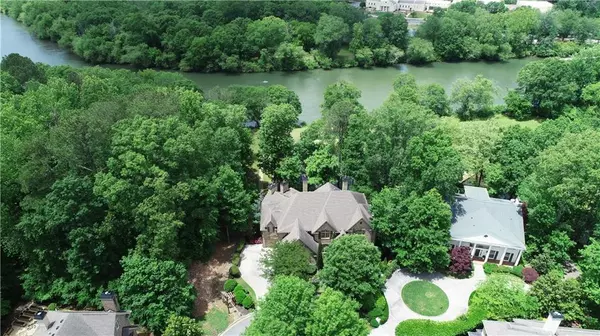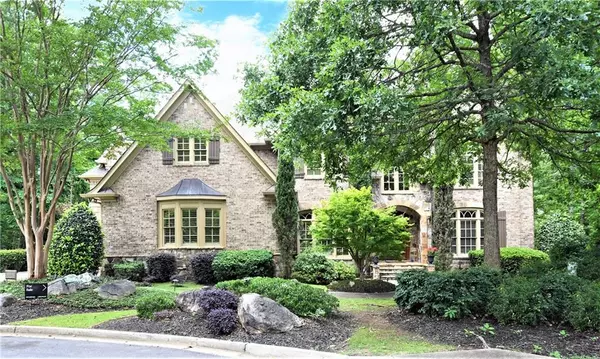$2,000,000
$2,100,000
4.8%For more information regarding the value of a property, please contact us for a free consultation.
6 Beds
7 Baths
8,518 SqFt
SOLD DATE : 06/01/2022
Key Details
Sold Price $2,000,000
Property Type Single Family Home
Sub Type Single Family Residence
Listing Status Sold
Purchase Type For Sale
Square Footage 8,518 sqft
Price per Sqft $234
Subdivision Gates On The River
MLS Listing ID 7018052
Sold Date 06/01/22
Style European, Traditional
Bedrooms 6
Full Baths 6
Half Baths 2
Construction Status Resale
HOA Fees $292
HOA Y/N Yes
Year Built 2007
Annual Tax Amount $15,404
Tax Year 2021
Lot Size 0.340 Acres
Acres 0.34
Property Description
Chattahoochee Riverfront home with waters views from all three levels is nestled on tranquil waterfront. Home includes a 2018, $500K terrace level build out designed exclusively for entertaining and enjoying the river and includes a professional bar, gathering room, dining room, pool room, fireside great room, full caterers kitchen and gym which could easily be converted as an in-law suite. Walk out from the terrace and enjoy professional grade radiant heat on the deck or walk to the firepit which overlooks the fountained pond and the Chattahoochee. Main level boasts a Professional Series kitchen complete with Dacor appliances, hand hewn cabinetry, leathered granite, 2 pantries and wine bar. Kitchen walks out to covered fireside gathering area with water views and open dining area for dinner under the stars. The open floor plan includes: 6 fireplaces, a fireside keeping room, cozy fireside great room, fireside library and open concept dining room with butlers pantry. Wake up in your Primary bedroom to river views and step down into your sunken fireside, spa like bath and custom closets. No stone is left unturned in this incredible home. One of a kind and very RARE opportunity to live on the river with extraordinary river views and river access with no cost maintenance as HOA owns and maintains 1500 linear feet of river front, dock, 2 fountained stocked ponds, 8 acres of open space. To top it off, this home includes quick back road (less than one mile) access to the interstate for easy travel.
Location
State GA
County Fulton
Lake Name Other
Rooms
Bedroom Description Oversized Master, Sitting Room
Other Rooms Other
Basement Daylight, Finished, Finished Bath, Full, Interior Entry
Main Level Bedrooms 1
Dining Room Butlers Pantry, Seats 12+
Interior
Interior Features Bookcases, Cathedral Ceiling(s), Double Vanity, Entrance Foyer 2 Story, High Speed Internet, His and Hers Closets, Tray Ceiling(s), Vaulted Ceiling(s), Walk-In Closet(s), Wet Bar, Other
Heating Zoned
Cooling Ceiling Fan(s), Zoned
Flooring Hardwood, Stone, Sustainable
Fireplaces Number 6
Fireplaces Type Basement, Great Room, Keeping Room, Living Room, Master Bedroom, Outside
Window Features Plantation Shutters
Appliance Dishwasher, Disposal, Double Oven, Dryer, Gas Range, Microwave, Range Hood, Refrigerator, Tankless Water Heater, Washer, Other
Laundry Laundry Room, Upper Level
Exterior
Exterior Feature Rain Gutters, Rear Stairs, Storage, Other
Parking Features Attached, Driveway, Garage, Garage Door Opener, Garage Faces Side, Kitchen Level
Garage Spaces 3.0
Fence None
Pool None
Community Features Community Dock, Fishing, Gated, Homeowners Assoc, Near Schools, Near Shopping, Other
Utilities Available Cable Available, Electricity Available, Natural Gas Available, Phone Available, Sewer Available, Underground Utilities, Water Available
Waterfront Description Pond, River Front
View River, Trees/Woods, Water
Roof Type Composition
Street Surface Asphalt
Accessibility None
Handicap Access None
Porch Covered, Deck, Rear Porch, Wrap Around
Total Parking Spaces 3
Building
Lot Description Cul-De-Sac, Front Yard, Lake/Pond On Lot, Landscaped, Stream or River On Lot, Other
Story Two
Foundation Concrete Perimeter
Sewer Public Sewer
Water Public
Architectural Style European, Traditional
Level or Stories Two
Structure Type Brick 4 Sides
New Construction No
Construction Status Resale
Schools
Elementary Schools Dunwoody Springs
Middle Schools Sandy Springs
High Schools North Springs
Others
Senior Community no
Restrictions false
Tax ID 06 036700010300
Special Listing Condition None
Read Less Info
Want to know what your home might be worth? Contact us for a FREE valuation!

Our team is ready to help you sell your home for the highest possible price ASAP

Bought with Harry Norman Realtors
Making real estate simple, fun and stress-free!






