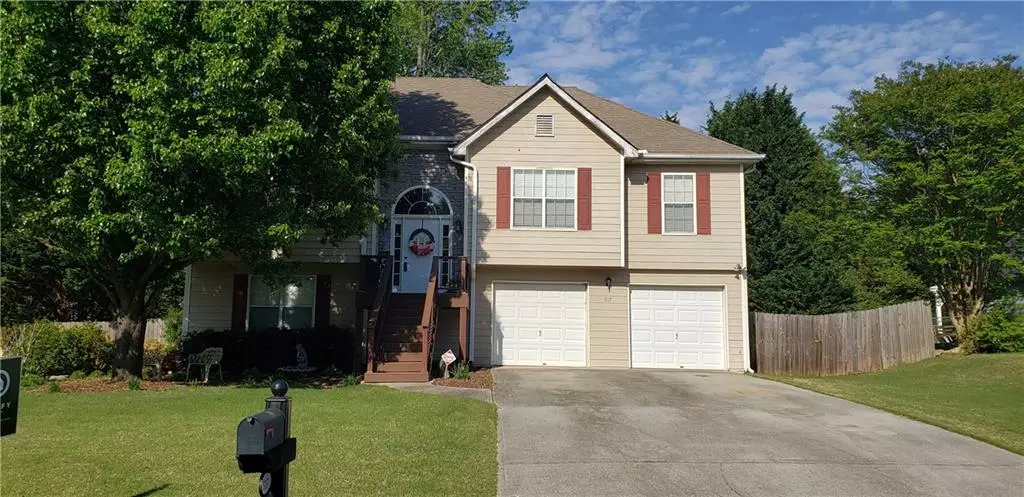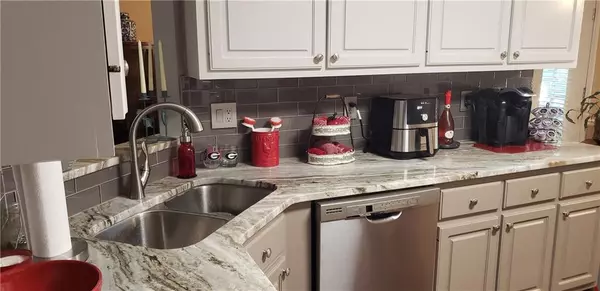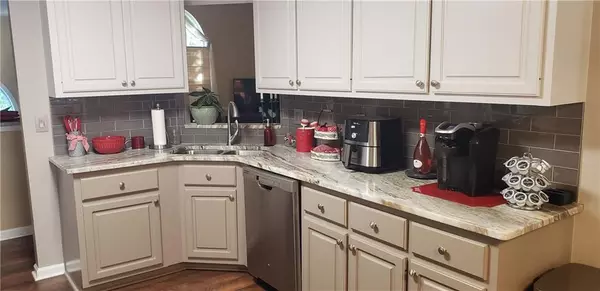$345,450
$345,000
0.1%For more information regarding the value of a property, please contact us for a free consultation.
4 Beds
3 Baths
2,176 SqFt
SOLD DATE : 05/27/2022
Key Details
Sold Price $345,450
Property Type Single Family Home
Sub Type Single Family Residence
Listing Status Sold
Purchase Type For Sale
Square Footage 2,176 sqft
Price per Sqft $158
Subdivision Ashton Manor
MLS Listing ID 7036319
Sold Date 05/27/22
Style Traditional
Bedrooms 4
Full Baths 3
Construction Status Resale
HOA Y/N No
Year Built 1996
Annual Tax Amount $2,568
Tax Year 2021
Lot Size 0.370 Acres
Acres 0.37
Property Description
Step inside and treat yourself to a home you'll be proud to own! Perfect starter home peacefully situated on a low-maintenance, level lot in a friendly community with no HOA. Prime location providing quick, easy access to Hwy 78, Loganville and Snellville. Dining and shopping options abound! You'll love the open and airy layout great for entertaining and the gorgeous hardwood floors. The stunning eat-in gourmet kitchen will inspire your inner chef and is graced with Energy Efficient SS appliances, stone counters, pantry and breakfast area. Relax as you create those cherished memories with friends and family in the cozy fireside family room with vaulted ceilings. Dreamy master retreat with tray ceiling and luxurious ensuite- complete with dual vanities, tile floors, huge frameless shower with bench seat. Ample sized secondary bedrooms. Entertainer's delight in finished basement/lower level great for rainy day play. Move in today and start making memories tomorrow!
Location
State GA
County Gwinnett
Lake Name None
Rooms
Bedroom Description Split Bedroom Plan, Other
Other Rooms Shed(s)
Basement Daylight, Exterior Entry, Finished, Finished Bath, Interior Entry
Main Level Bedrooms 3
Dining Room Open Concept, Separate Dining Room
Interior
Interior Features Cathedral Ceiling(s), Disappearing Attic Stairs, Double Vanity, Entrance Foyer, High Ceilings 9 ft Main, High Speed Internet, Tray Ceiling(s), Walk-In Closet(s), Wet Bar
Heating Central, Forced Air, Natural Gas
Cooling Attic Fan, Central Air, Heat Pump, Whole House Fan
Flooring Carpet, Ceramic Tile
Fireplaces Number 1
Fireplaces Type Family Room, Gas Log, Gas Starter
Window Features None
Appliance Dishwasher, Disposal, Dryer, Gas Range, Gas Water Heater, Microwave, Refrigerator, Self Cleaning Oven
Laundry In Hall, Lower Level
Exterior
Exterior Feature Gas Grill, Private Front Entry, Private Rear Entry
Parking Features Attached, Driveway, Garage, Garage Door Opener, Garage Faces Front, Level Driveway
Garage Spaces 2.0
Fence Back Yard, Chain Link, Fenced
Pool None
Community Features None
Utilities Available Cable Available, Electricity Available, Natural Gas Available, Phone Available, Sewer Available, Underground Utilities, Water Available
Waterfront Description None
View Other
Roof Type Composition, Shingle
Street Surface Paved
Accessibility None
Handicap Access None
Porch Deck, Front Porch
Total Parking Spaces 2
Building
Lot Description Back Yard, Front Yard, Landscaped, Level
Story Multi/Split
Foundation Concrete Perimeter
Sewer Public Sewer
Water Public
Architectural Style Traditional
Level or Stories Multi/Split
Structure Type Other
New Construction No
Construction Status Resale
Schools
Elementary Schools Magill
Middle Schools Grace Snell
High Schools South Gwinnett
Others
Senior Community no
Restrictions false
Tax ID R5130 079
Ownership Fee Simple
Financing no
Special Listing Condition None
Read Less Info
Want to know what your home might be worth? Contact us for a FREE valuation!

Our team is ready to help you sell your home for the highest possible price ASAP

Bought with Entera Realty, LLC
Making real estate simple, fun and stress-free!






