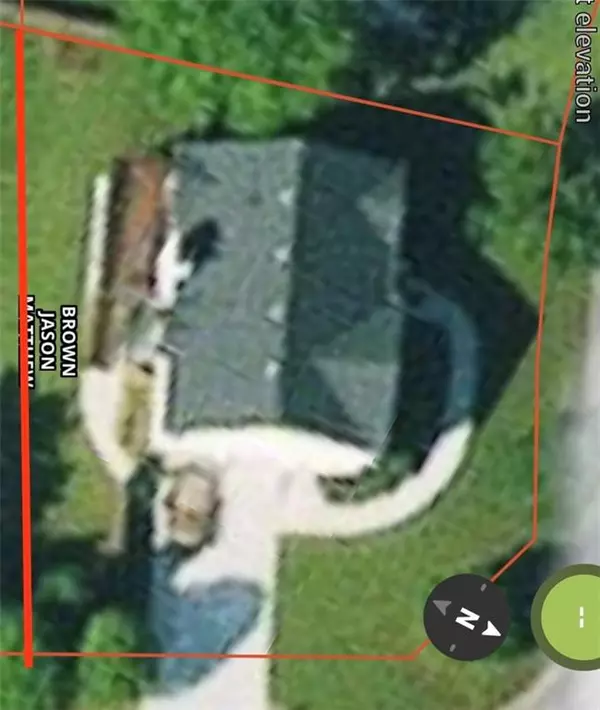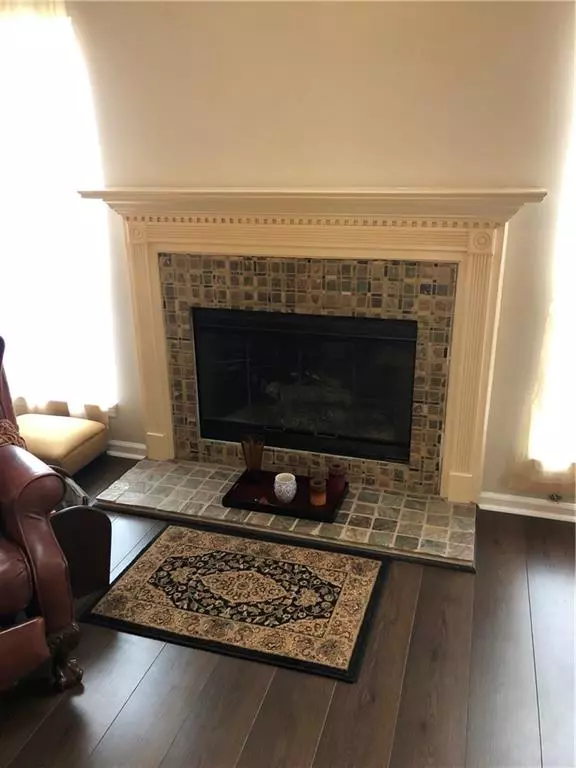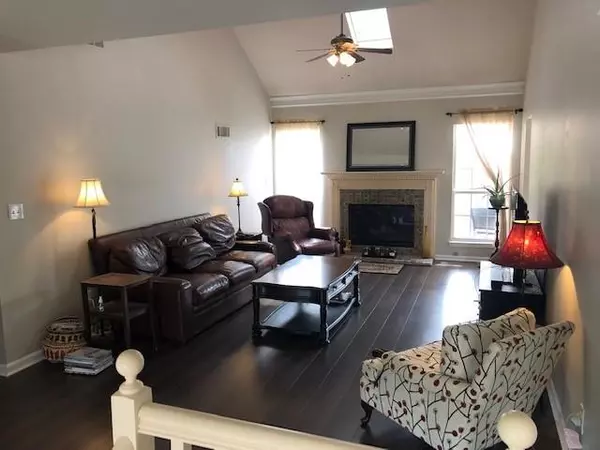$425,000
$430,000
1.2%For more information regarding the value of a property, please contact us for a free consultation.
4 Beds
3 Baths
2,142 SqFt
SOLD DATE : 05/27/2022
Key Details
Sold Price $425,000
Property Type Single Family Home
Sub Type Single Family Residence
Listing Status Sold
Purchase Type For Sale
Square Footage 2,142 sqft
Price per Sqft $198
Subdivision Chateau Walk
MLS Listing ID 7029461
Sold Date 05/27/22
Style Traditional
Bedrooms 4
Full Baths 3
Construction Status Resale
HOA Fees $575
HOA Y/N No
Year Built 1993
Annual Tax Amount $2,358
Tax Year 2021
Lot Size 7,143 Sqft
Acres 0.164
Property Description
This home is in a sought-after swim and tennis community with a lake view. You'll appreciate the convenience of 75, 285, the Symrna Market Village, The Battery, AMAZING shopping, PLUS so many dining options. It really is so close to everything and just the perfect location. Don't worry, the inside will not disappoint either! Relax in the welcoming and spacious family room showcasing a lovely stone fireplace with an open view of the kitchen. The spacious eat-in kitchen boasts ample storage space, granite counters, plus a pantry. Escape to a large master retreat to envy with large walk-in closet and tray ceilings. The master suite features dual vanities, a separate shower, and a soaking tub. All secondary bedrooms are spacious. Did we mention the Recording Studio as a bonus!! PLUS there is a Theatre! The theatre room with multi-level seating has 6 theater seats! It can also be used as a 5th bedroom if needed. Enjoy those peaceful crisp air mornings on the back deck overlooking the gorgeous lake view! The fenced-in backyard is perfect for kids, pets, and those family gatherings. Come take a look at this beauty...Don't miss out!
Location
State GA
County Cobb
Lake Name Other
Rooms
Bedroom Description Other
Other Rooms None
Basement None
Main Level Bedrooms 1
Dining Room Open Concept
Interior
Interior Features Cathedral Ceiling(s), High Speed Internet, Tray Ceiling(s)
Heating Forced Air, Natural Gas
Cooling Central Air
Flooring Ceramic Tile, Concrete, Other
Fireplaces Number 1
Fireplaces Type Family Room, Gas Log, Gas Starter, Glass Doors
Window Features Insulated Windows, Skylight(s)
Appliance Dishwasher, Disposal, Gas Cooktop, Gas Water Heater, Microwave, Self Cleaning Oven
Laundry Laundry Room
Exterior
Exterior Feature Awning(s), Balcony, Private Front Entry, Private Rear Entry
Parking Features Attached, Driveway, Garage
Garage Spaces 2.0
Fence Back Yard, Fenced, Wood
Pool None
Community Features Fishing, Gated, Homeowners Assoc, Lake, Pool, Tennis Court(s)
Utilities Available Cable Available, Electricity Available, Natural Gas Available, Phone Available, Sewer Available, Water Available
Waterfront Description None
View Lake
Roof Type Composition, Shingle
Street Surface Paved
Accessibility None
Handicap Access None
Porch Deck, Front Porch, Patio, Rear Porch
Total Parking Spaces 2
Building
Lot Description Back Yard, Corner Lot, Front Yard, Landscaped
Story Two
Foundation Concrete Perimeter
Sewer Public Sewer
Water Public
Architectural Style Traditional
Level or Stories Two
Structure Type Vinyl Siding
New Construction No
Construction Status Resale
Schools
Elementary Schools Norton Park
Middle Schools Griffin
High Schools Campbell
Others
HOA Fee Include Swim/Tennis
Senior Community no
Restrictions false
Tax ID 17027200240
Ownership Fee Simple
Financing no
Special Listing Condition None
Read Less Info
Want to know what your home might be worth? Contact us for a FREE valuation!

Our team is ready to help you sell your home for the highest possible price ASAP

Bought with ResiHome, LLC
Making real estate simple, fun and stress-free!






