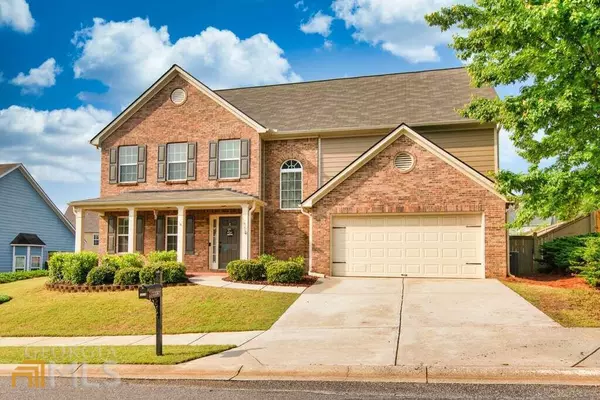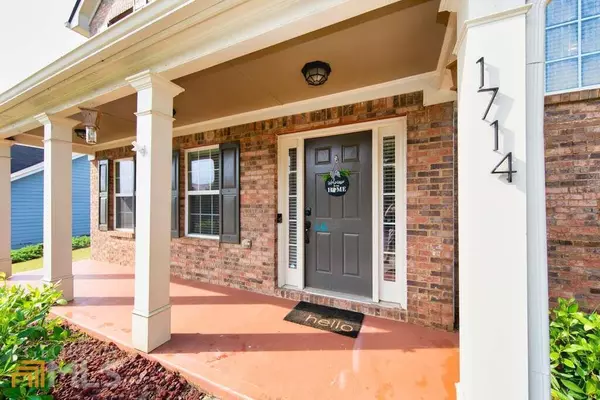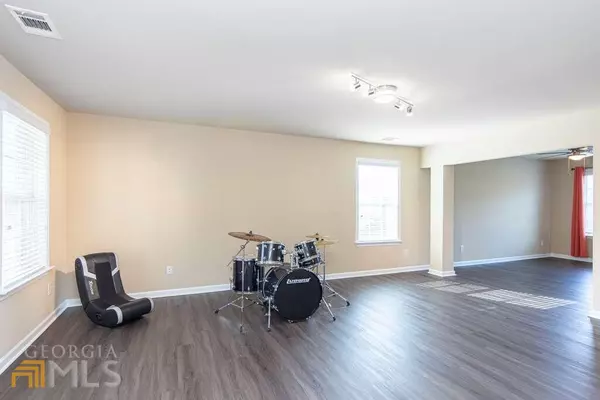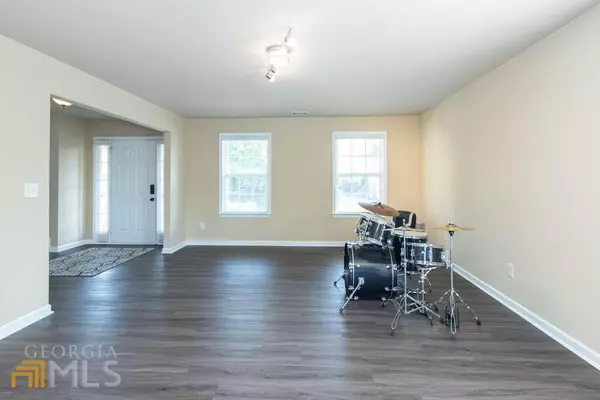$415,000
$415,000
For more information regarding the value of a property, please contact us for a free consultation.
4 Beds
2.5 Baths
2,596 SqFt
SOLD DATE : 05/31/2022
Key Details
Sold Price $415,000
Property Type Single Family Home
Sub Type Single Family Residence
Listing Status Sold
Purchase Type For Sale
Square Footage 2,596 sqft
Price per Sqft $159
Subdivision Liberty Estates
MLS Listing ID 10044371
Sold Date 05/31/22
Style Brick Front,Traditional
Bedrooms 4
Full Baths 2
Half Baths 1
HOA Fees $600
HOA Y/N Yes
Originating Board Georgia MLS 2
Year Built 2006
Annual Tax Amount $3,193
Tax Year 2021
Lot Size 9,583 Sqft
Acres 0.22
Lot Dimensions 9583.2
Property Description
Beautiful 4 Bed/2.5B Bath home in Swim/Tennis Community! Upgraded Luxury Vinyl Plank flooring throughout! Large, Fenced Yard with Patio, Deck, & Hot Tub! Meticulously maintained & features an inviting entrance & large adjoined Formal Living & Formal Dining spaces. Open-Concept Kitchen with newer stainless steel appliances & Island overlooking large Breakfast Area & two-story Family Room with loads of natural sunlight. Upstairs, enjoy the spacious Owner's Suite with vaulted ceilings, a walk-in closet with custom shelving, and an ensuite bath with double vanities & separate jetted tub and shower. 3 large Secondary Bedrooms (also with custom closets), beautiful Secondary Bathroom, and bright Nook/Office/Virtual Learning space. Plus the BEST backyard in the community! Beautifully landscaped & level, backs up to privacy buffer, fully fenced, patio, AND a deck with HOT TUB! Watch the Braselton Fireworks show from your own yard, and enjoy the community's playground, swimming pool, and tennis courts just a short walk from the home! Braselton is bustling with festivals & markets, Chateau Elan Winery & Spa just minutes away, tons of local shopping & dining, and the trolley that runs on the weekends! Close to the new hospital and easy access to 85!
Location
State GA
County Jackson
Rooms
Basement None
Dining Room Seats 12+, Separate Room
Interior
Interior Features Vaulted Ceiling(s), High Ceilings, Double Vanity, Separate Shower, Walk-In Closet(s)
Heating Natural Gas, Central
Cooling Ceiling Fan(s), Central Air
Flooring Other, Vinyl
Fireplaces Number 1
Fireplaces Type Family Room, Factory Built, Gas Starter
Fireplace Yes
Appliance Gas Water Heater, Dishwasher, Microwave, Oven/Range (Combo), Refrigerator
Laundry In Hall
Exterior
Parking Features Attached, Garage Door Opener, Garage, Kitchen Level
Fence Fenced, Back Yard, Privacy
Pool Pool/Spa Combo
Community Features Playground, Pool, Sidewalks, Street Lights, Tennis Court(s), Near Shopping
Utilities Available Underground Utilities, Cable Available, Sewer Connected, Electricity Available, High Speed Internet, Natural Gas Available, Sewer Available, Water Available
View Y/N No
Roof Type Composition
Garage Yes
Private Pool Yes
Building
Lot Description Level, Private
Faces From 85N, take Exit 126 (GA211). Turn LEFT onto 211. Turn RIGHT onto Liberty Church Road/Thompson Mill Rd. STAY RIGHT onto Jesse Cronic Rd. Turn RIGHT into Liberty Estates community on Franklin Street. Turn RIGHT to continue on Franklin Street. Turn LEFT on New Liberty Way. Turn LEFT on Jesse Cronic
Foundation Slab
Sewer Public Sewer
Water Public
Structure Type Concrete,Brick
New Construction No
Schools
Elementary Schools West Jackson
Middle Schools West Jackson
High Schools Jackson County
Others
HOA Fee Include Swimming,Tennis
Tax ID 124A 171
Security Features Smoke Detector(s)
Special Listing Condition Resale
Read Less Info
Want to know what your home might be worth? Contact us for a FREE valuation!

Our team is ready to help you sell your home for the highest possible price ASAP

© 2025 Georgia Multiple Listing Service. All Rights Reserved.
Making real estate simple, fun and stress-free!






