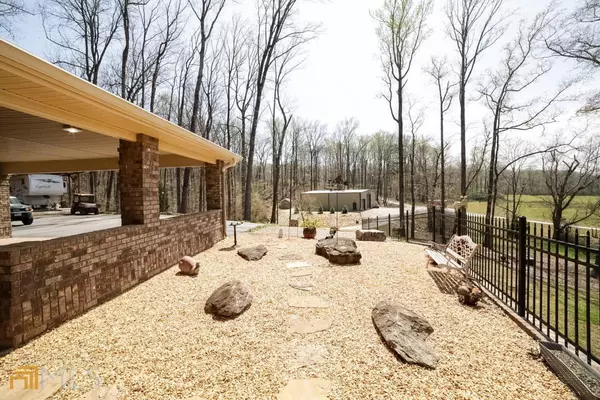Bought with Cory Thompson • Keller Williams Greater Athens
$1,149,000
$899,000
27.8%For more information regarding the value of a property, please contact us for a free consultation.
3 Beds
2 Baths
5,888 SqFt
SOLD DATE : 05/27/2022
Key Details
Sold Price $1,149,000
Property Type Single Family Home
Sub Type Single Family Residence
Listing Status Sold
Purchase Type For Sale
Square Footage 5,888 sqft
Price per Sqft $195
Subdivision None
MLS Listing ID 10034619
Sold Date 05/27/22
Style Traditional
Bedrooms 3
Full Baths 2
Construction Status Resale
HOA Y/N No
Year Built 2015
Tax Year 2020
Lot Size 40.000 Acres
Property Description
Sited amongst the gently rolling hills of Madison Cty is a grand 40ac estate providing the most ethereal priviate setting & the perfect backdrop for pure Southern living. Custom designed & built in 2015, this lavishly appointed home boasts compelling features that are truly a rare find. Skilled artisans took a vision & created a custom masterpiece that simply elevates this magnificent manor. Through the gated entry, down the winding drive territorial views come into focus with the all-brick home culminating atop of the hill expelling its grandeur. Ample parking including a carport receives you, ushering you through the stone garden to the front porch providing breathtaking views. This statement home is comprised of a versatile concept offering comfortable living spaces adorned with custom features to enhance living. Once received by the foyer, notable highlights begin to stand out, such as; eucalyptus hardwood floors, upgraded trim package, 9ft ceilings, recessed lighting & upgraded doors to name a few. This easy-living plan host a cozy great room that effortlessly flows to the oversized eat-in kitchen. With entertaining in mind, the ingenuity is apparent with the well-planned nook for your china cabinet flanked by built-in serving areas, & enough space allotted for banquet dining. With the sunlit breakfast area hosting enough space for casual dining, the formal dining could easily serve as a keeping room. One can't help but stand in awe over the professional-grade kitchen. A culinary feat, this designer kitchen boasts granite counters, an abundance of custom cabinets, triple-basin sink, tiled backsplash accented by under-cabinet lighting, water-proof solid-cork floors, & pro-grade appliances. Need additional storage/pantry space? Follow the main hall until you arrive at the custom pantry door, where inside you will find shelving, counter space & access to the massive floored attic. The hallway also houses the laundry room & the rear entry complete with hand-crafted lockers. Offering a split-bedroom design, 2 identical spacious bedrooms can be found flanking a perfectly detailed bath in the west wing, with the owner's suite on the opposite side. A true private getaway in its own right, with a wall of French doors accessing the rear patio, oversized custom-made closet & an opulent full bath, this retreat whispers serenity. All of these compelling elements can be found atop a finished terrace level where the amenities continue. As you travel down the steps you will be taken aback by this massive addition. Adorned with pine-panelled walls, 12ft ceilings, stained concrete floors, expansive custom built-ins for your library collection & tons of flex space, this multi-functional basement can surely serve many needs. There are hidden treasures throughout the home that are better left unsaid, as beholding them in person, is an unspoken delight. Featuring extremely low energy bills, this home hosts spray-foam insulation, & is heated by a wood burning stove accomplished using a unique custom process that's sure to impress. Additionally, there are 2-1000gal underground LP tanks for optional use, extensive UV water filtration system & a Kohler 54kw Generator wired to the home & shop for backup. The superior details extend to the exterior where outdoor living & dining take the stage. Enjoy the dueling porches overlooking the pastoral grounds or relish a more intimate setting on the rear courtyard. Simply stunning, while providing unbeatable functionality, the covered patio & outdoor dining area both are enveloped by the stone accent wall appointed with custom fireplace & a cool feature - "the pet apartment". A 20ft., re-enforced container was built into the hillside, boasting water, electric & custom pet doors. The list goes on with covered RV parking with hookups, fenced garden & a huge, 50x60 shop perfect for large equipment. This majestic property simply cannot be explained in words, & must be seen to appreciate its captivating appe
Location
State GA
County Madison
Rooms
Basement Concrete, Daylight, Interior Entry, Exterior Entry, Finished, Full
Main Level Bedrooms 3
Interior
Interior Features Attic Expandable, Bookcases, Double Vanity, Soaking Tub, Other, Separate Shower, Tile Bath, Walk-In Closet(s), Master On Main Level, Split Bedroom Plan
Heating Propane, Wood, Central, Forced Air, Other, Zoned
Cooling Electric, Ceiling Fan(s), Central Air, Zoned
Flooring Hardwood, Other, Sustainable
Fireplaces Number 2
Fireplaces Type Living Room, Outside, Masonry, Wood Burning Stove
Exterior
Parking Features Attached, Carport, Kitchen Level, Parking Pad, Parking Shed, RV/Boat Parking, Side/Rear Entrance, Storage, Guest, Off Street
Garage Spaces 10.0
Fence Fenced
Community Features None
Utilities Available Underground Utilities, Cable Available, Electricity Available, High Speed Internet, Propane
Waterfront Description Creek,Pond
View Seasonal View
Roof Type Composition
Building
Story One and One Half
Foundation Block
Sewer Septic Tank
Level or Stories One and One Half
Construction Status Resale
Schools
Elementary Schools Ila
Middle Schools Madison County
High Schools Madison County
Others
Acceptable Financing Other
Listing Terms Other
Financing Conventional
Read Less Info
Want to know what your home might be worth? Contact us for a FREE valuation!

Our team is ready to help you sell your home for the highest possible price ASAP

© 2024 Georgia Multiple Listing Service. All Rights Reserved.
Making real estate simple, fun and stress-free!






