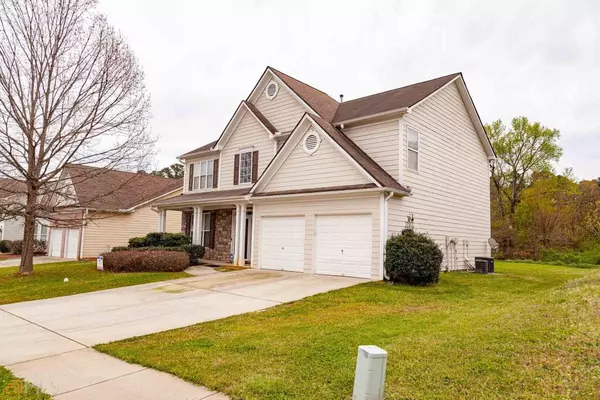$354,000
$365,000
3.0%For more information regarding the value of a property, please contact us for a free consultation.
4 Beds
2.5 Baths
2,180 SqFt
SOLD DATE : 05/24/2022
Key Details
Sold Price $354,000
Property Type Single Family Home
Sub Type Single Family Residence
Listing Status Sold
Purchase Type For Sale
Square Footage 2,180 sqft
Price per Sqft $162
Subdivision River Walk Farms
MLS Listing ID 20030675
Sold Date 05/24/22
Style Contemporary
Bedrooms 4
Full Baths 2
Half Baths 1
HOA Fees $750
HOA Y/N Yes
Originating Board Georgia MLS 2
Year Built 2004
Annual Tax Amount $2,341
Tax Year 2004
Lot Size 0.260 Acres
Acres 0.26
Lot Dimensions 11325.6
Property Description
Looking for a Subdivision with Amenities for the Family and Entertaining Look No More. You can vacation at home with pool, waterslide, tennis court, playground, clubhouse and more. Sidewalk Community allows you to exercise thru out the subdivision without walking in the streets. Come home to this well maintained home, open floor plan, the Kitchen overlooks the Family room, also easily access to the Formal Dining room. As you enter from the front porch, the home boast a two-story Foyer, a Formal Living Room, spacious Owner's Suite with Double Vanity, Garden Tub and Separate Shower, Large walk-in Closet, Laundry room is located upstairs with all bedrooms. This home is serviced by Snapping Shoals EMC for electric and City of Covington for Gas, Water and Sewer
Location
State GA
County Newton
Rooms
Basement None
Dining Room Separate Room
Interior
Interior Features Vaulted Ceiling(s), High Ceilings, Double Vanity, Separate Shower, Walk-In Closet(s)
Heating Central
Cooling Electric, Ceiling Fan(s), Central Air
Flooring Carpet, Laminate
Fireplaces Number 1
Fireplaces Type Family Room
Fireplace Yes
Appliance Dishwasher, Oven/Range (Combo)
Laundry Laundry Closet, Upper Level
Exterior
Parking Features Attached, Garage Door Opener, Garage, Off Street
Community Features Clubhouse, Playground, Pool, Sidewalks, Street Lights
Utilities Available Underground Utilities, Cable Available, Sewer Connected, Water Available
View Y/N No
Roof Type Composition
Garage Yes
Private Pool No
Building
Lot Description Level
Faces GPS for Best Directions
Sewer Public Sewer
Water Public
Structure Type Wood Siding
New Construction No
Schools
Elementary Schools East Newton
Middle Schools Cousins
High Schools Eastside
Others
HOA Fee Include Facilities Fee,Swimming,Tennis
Tax ID 0083B00000135000
Acceptable Financing Cash, Conventional, FHA, VA Loan, USDA Loan
Listing Terms Cash, Conventional, FHA, VA Loan, USDA Loan
Special Listing Condition Resale
Read Less Info
Want to know what your home might be worth? Contact us for a FREE valuation!

Our team is ready to help you sell your home for the highest possible price ASAP

© 2025 Georgia Multiple Listing Service. All Rights Reserved.
Making real estate simple, fun and stress-free!






