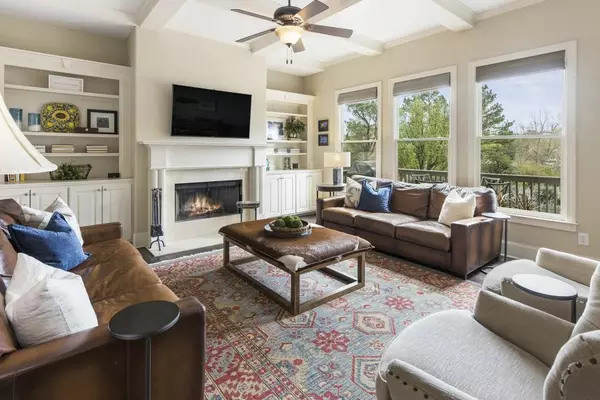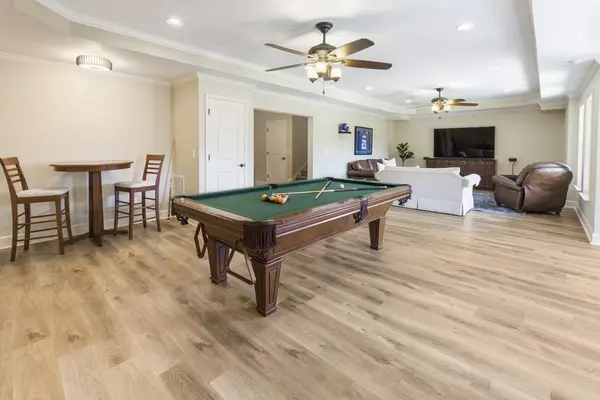$1,100,000
$950,000
15.8%For more information regarding the value of a property, please contact us for a free consultation.
5 Beds
5 Baths
4,039 SqFt
SOLD DATE : 05/23/2022
Key Details
Sold Price $1,100,000
Property Type Single Family Home
Sub Type Single Family Residence
Listing Status Sold
Purchase Type For Sale
Square Footage 4,039 sqft
Price per Sqft $272
Subdivision Crabapple Station
MLS Listing ID 7029748
Sold Date 05/23/22
Style Craftsman
Bedrooms 5
Full Baths 5
Construction Status Resale
HOA Fees $294
HOA Y/N Yes
Year Built 2012
Annual Tax Amount $7,233
Tax Year 2021
Lot Size 0.260 Acres
Acres 0.26
Property Description
A rare Crabapple gem, combining all the best features of the area: spacious, modern living, easy stroll to community shopping, dining and top ranked schools, and a great lot featuring a large, flat back yard. Whether it's enjoying the neighborhood from the swing on the full length front porch, grilling out on the back deck, or walking two blocks to a favorite fitness class, this home captures the best of everything that makes Crabapple such a sought after destination. The main level features 10'+ ceilings, plantation shutters, and hardwood floors throughout. The entry foyer, flanked by a beautiful full dining room, leads into the open floor plan living room and kitchen. The living room includes a coffered ceiling, wood burning fireplace, and built in shelves. Granite countertops, large island, gas cooktop, butler's pantry and a large walk-in pantry are features of the kitchen. A huge mudroom with custom built-in cubbies, hanging pegs, and a storage closet, serves as access between the kitchen, the two car garage, and the laundry room, equipped with a sink and exterior access. The main level also includes a bedroom with a full bath. The upper level features a large, open landing, and four spacious bedrooms; two with a Jack and Jill bath, one with a private bath, and the master suite. The master includes a trey ceiling, a desk alcove, and spacious bath with a jacuzzi tub, an oversized shower, dual vanities, and a walk-in closet. The home is completed by a full finished daylight basement, which includes a family room, game room, a full bath, multiple storage closets, and a custom fitness room with fitted rubber flooring and a mirrored wall. The backyard and patio are accessible from the basement as well as the main level deck. The home is an easy walking distance from Milton High School, Northwestern Middle School, Crabapple Crossing Elementary, the Milton Public Library, and a vast array of shopping and dining options. The community includes a dog park, greenspace, a pond and a pool.
Location
State GA
County Fulton
Lake Name None
Rooms
Bedroom Description Oversized Master
Other Rooms None
Basement Daylight, Exterior Entry, Finished, Finished Bath, Full, Interior Entry
Main Level Bedrooms 1
Dining Room Butlers Pantry
Interior
Interior Features Bookcases, Coffered Ceiling(s), Entrance Foyer, High Ceilings 10 ft Main, High Ceilings 10 ft Upper, High Speed Internet, Tray Ceiling(s), Walk-In Closet(s)
Heating Central, Forced Air
Cooling Ceiling Fan(s), Central Air
Flooring Carpet, Hardwood
Fireplaces Number 1
Fireplaces Type Family Room, Gas Starter
Window Features Plantation Shutters
Appliance Dishwasher, Disposal, Dryer, Electric Oven, Electric Water Heater, Gas Cooktop, Microwave, Range Hood, Refrigerator, Washer
Laundry Laundry Room, Main Level, Mud Room
Exterior
Exterior Feature Private Yard, Rear Stairs
Parking Features Garage, Garage Door Opener, Garage Faces Front, Kitchen Level, Level Driveway
Garage Spaces 2.0
Fence Back Yard, Fenced, Privacy, Wood
Pool None
Community Features Dog Park, Fishing, Homeowners Assoc, Near Schools, Near Shopping, Pool, Restaurant, Sidewalks, Street Lights
Utilities Available Cable Available, Electricity Available, Natural Gas Available, Phone Available, Sewer Available, Underground Utilities, Water Available
Waterfront Description None
View Other
Roof Type Composition
Street Surface Paved
Accessibility None
Handicap Access None
Porch Deck, Front Porch
Total Parking Spaces 2
Building
Lot Description Back Yard, Front Yard, Landscaped, Level, Private
Story Three Or More
Foundation Concrete Perimeter
Sewer Public Sewer
Water Public
Architectural Style Craftsman
Level or Stories Three Or More
Structure Type Brick Front, Cement Siding
New Construction No
Construction Status Resale
Schools
Elementary Schools Crabapple Crossing
Middle Schools Northwestern
High Schools Milton
Others
HOA Fee Include Insurance, Maintenance Grounds, Reserve Fund, Swim/Tennis
Senior Community no
Restrictions false
Tax ID 22 401011702192
Ownership Fee Simple
Financing no
Special Listing Condition None
Read Less Info
Want to know what your home might be worth? Contact us for a FREE valuation!

Our team is ready to help you sell your home for the highest possible price ASAP

Bought with Berkshire Hathaway HomeServices Georgia Properties
Making real estate simple, fun and stress-free!






