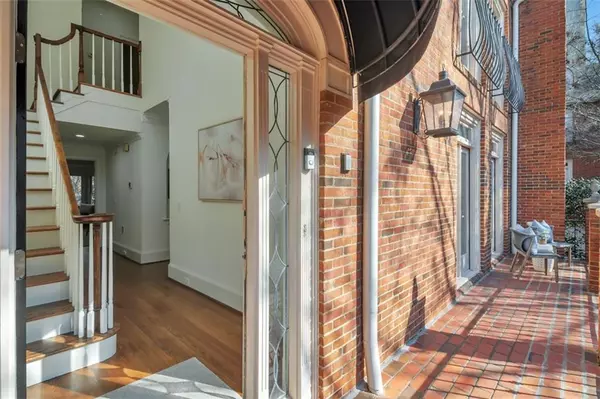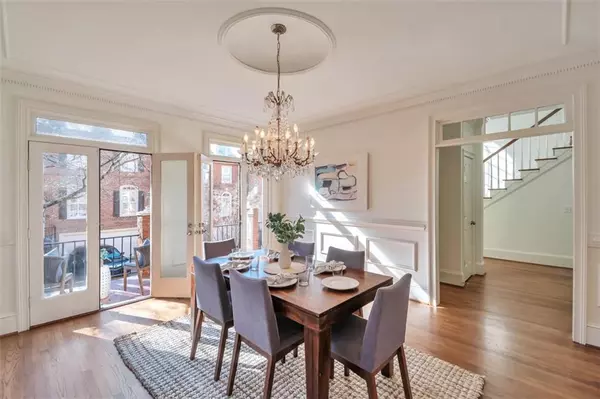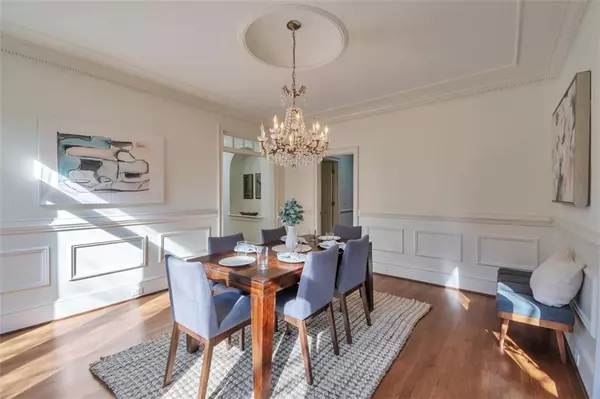$865,000
$850,000
1.8%For more information regarding the value of a property, please contact us for a free consultation.
3 Beds
3.5 Baths
3,388 SqFt
SOLD DATE : 05/23/2022
Key Details
Sold Price $865,000
Property Type Townhouse
Sub Type Townhouse
Listing Status Sold
Purchase Type For Sale
Square Footage 3,388 sqft
Price per Sqft $255
Subdivision 2600 Peachtree West
MLS Listing ID 7027494
Sold Date 05/23/22
Style Townhouse, Traditional
Bedrooms 3
Full Baths 3
Half Baths 1
Construction Status Resale
HOA Fees $539
HOA Y/N Yes
Year Built 1982
Annual Tax Amount $7,992
Tax Year 2021
Lot Size 3,092 Sqft
Acres 0.071
Property Description
Beautiful and light filled end-unit townhome located in Buckhead between Peachtree Battle and Buckhead Village. The main living level offers an easy flow and great space for entertaining. Two-story foyer leads to the living room with built-ins, fireplace with marble surround & gas logs and a bay window overlooking the courtyard. The formal dining room features three sets of double French doors to the front porch and the side Juliette balcony. The kitchen offers immense storage in the painted cabinets and walk-in pantry, new stainless-steel Kitchen Aid appliances, quartz countertops, breakfast bar and breakfast or keeping room with a built-in bench in the bay window plus French doors to the side Juliette balcony. There is a private powder room with marble top vanity on the main level. The top floor offers a gracious primary suite with a large walk-in closet and a stunning renovated bathroom. The bathroom has a soaking tub, large porcelain shower, large double quartz top vanities + linen cabinet and private water closet. The en suite secondary bedroom is oversized and flooded with natural light from the cathedral ceiling and double French doors to the Juliette balconies. This level also features the laundry room and hall linen closet. The ground floor level offers an amazing flex space - a third bedroom and full bathroom for a private guest suite or a family room complete with a wet bar and fireplace. The private courtyard is great for enjoying a quiet night by the fire or dining al fresco. The side by side two-car garage is on the ground level. Access all three levels with a private elevator. Hardwood floors, soaring ceilings, neutral paint, handsome mouldings, marble & quartz throughout, new light fixtures and hardware, new awning, new furnace (6 yr old AC), new gutters & downspouts and new chimney cap. Easy walk to La Grotta and Peachtree Battle for dining & shopping.
Location
State GA
County Fulton
Lake Name None
Rooms
Bedroom Description Oversized Master, Sitting Room
Other Rooms None
Basement None
Dining Room Seats 12+, Separate Dining Room
Interior
Interior Features Bookcases, Disappearing Attic Stairs, Double Vanity, Elevator, Entrance Foyer 2 Story, High Ceilings 9 ft Main, High Ceilings 9 ft Upper, High Speed Internet, Tray Ceiling(s), Walk-In Closet(s), Wet Bar
Heating Central, Forced Air, Natural Gas, Zoned
Cooling Central Air, Zoned
Flooring Hardwood
Fireplaces Number 2
Fireplaces Type Gas Log, Gas Starter, Living Room, Masonry
Window Features None
Appliance Dishwasher, Dryer, Electric Oven, Gas Cooktop, Gas Water Heater, Microwave, Range Hood, Refrigerator, Washer
Laundry In Hall, Upper Level
Exterior
Exterior Feature Awning(s), Courtyard, Private Yard
Parking Features Attached, Covered, Driveway, Garage, Garage Door Opener, Garage Faces Front
Garage Spaces 2.0
Fence Back Yard, Brick, Privacy
Pool None
Community Features Homeowners Assoc, Near Schools, Near Shopping, Park, Playground, Street Lights, Other
Utilities Available Cable Available, Electricity Available, Natural Gas Available, Sewer Available, Underground Utilities, Water Available
Waterfront Description None
View City
Roof Type Composition
Street Surface Other
Accessibility None
Handicap Access None
Porch Front Porch, Patio
Total Parking Spaces 2
Building
Lot Description Back Yard, Corner Lot, Cul-De-Sac, Landscaped, Level, Private
Story Three Or More
Foundation Slab
Sewer Public Sewer
Water Public
Architectural Style Townhouse, Traditional
Level or Stories Three Or More
Structure Type Brick 4 Sides
New Construction No
Construction Status Resale
Schools
Elementary Schools E. Rivers
Middle Schools Willis A. Sutton
High Schools North Atlanta
Others
HOA Fee Include Trash, Water
Senior Community no
Restrictions true
Tax ID 17 011200110063
Ownership Fee Simple
Financing no
Special Listing Condition None
Read Less Info
Want to know what your home might be worth? Contact us for a FREE valuation!

Our team is ready to help you sell your home for the highest possible price ASAP

Bought with Ansley Real Estate
Making real estate simple, fun and stress-free!






