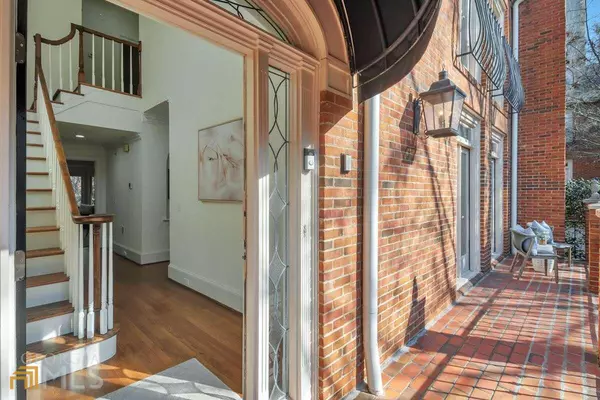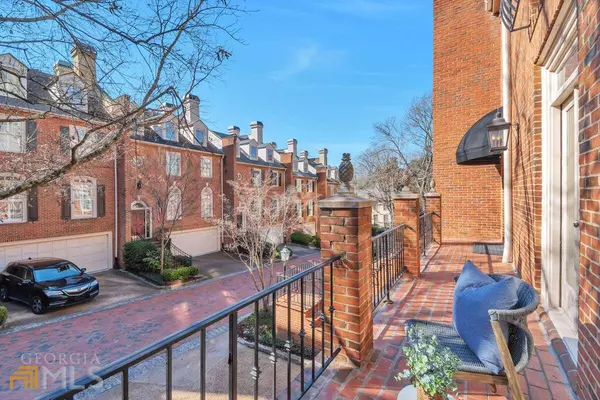$865,000
$850,000
1.8%For more information regarding the value of a property, please contact us for a free consultation.
3 Beds
3.5 Baths
3,388 SqFt
SOLD DATE : 05/23/2022
Key Details
Sold Price $865,000
Property Type Townhouse
Sub Type Townhouse
Listing Status Sold
Purchase Type For Sale
Square Footage 3,388 sqft
Price per Sqft $255
Subdivision 2600 Peachtree West
MLS Listing ID 10035454
Sold Date 05/23/22
Style Brick 4 Side,Traditional
Bedrooms 3
Full Baths 3
Half Baths 1
HOA Fees $539
HOA Y/N Yes
Originating Board Georgia MLS 2
Year Built 1982
Annual Tax Amount $7,992
Tax Year 2021
Lot Size 3,092 Sqft
Acres 0.071
Lot Dimensions 3092.76
Property Description
Beautiful and light filled end-unit townhome located in Buckhead between Peachtree Battle and Buckhead Village. The main living level offers an easy flow and great space for entertaining. Two-story foyer leads to the living room with built-ins, fireplace with marble surround & gas logs and a bay window overlooking the courtyard. The formal dining room features three sets of double French doors to the front porch and the side Juliette balcony. The kitchen offers immense storage in the painted cabinets and walk-in pantry, new stainless-steel Kitchen Aid appliances, quartz countertops, breakfast bar and breakfast or keeping room with a built-in bench in the bay window plus French doors to the side Juliette balcony. There is a private powder room with marble top vanity on the main level. The top floor offers a gracious primary suite with a large walk-in closet and a stunning renovated bathroom. The bathroom has a soaking tub, large porcelain shower, large double quartz top vanities + linen cabinet and private water closet. The en suite secondary bedroom is oversized and flooded with natural light from the cathedral ceiling and double French doors to the Juliette balconies. This level also features the laundry room and hall linen closet. The ground floor level offers an amazing flex space - a third bedroom and full bathroom for a private guest suite or a family room complete with a wet bar and fireplace. The private courtyard is great for enjoying a quiet night by the fire or dining al fresco. The side by side two-car garage is on the ground level. Access all three levels with a private elevator. Hardwood floors, soaring ceilings, neutral paint, handsome mouldings, marble & quartz throughout, new light fixtures and hardware, new awning, new furnace (6 yr old AC), new gutters & downspouts and new chimney cap. Easy walk to La Grotta and Peachtree Battle for dining & shopping.
Location
State GA
County Fulton
Rooms
Basement None
Dining Room Seats 12+, Separate Room
Interior
Interior Features Bookcases, Double Vanity, High Ceilings, Separate Shower, Soaking Tub, Tile Bath, Tray Ceiling(s), Walk-In Closet(s), Wet Bar
Heating Central, Forced Air, Natural Gas, Zoned
Cooling Central Air, Electric, Zoned
Flooring Hardwood
Fireplaces Number 2
Fireplaces Type Gas Log, Gas Starter, Living Room, Masonry
Fireplace Yes
Appliance Cooktop, Dishwasher, Dryer, Gas Water Heater, Microwave, Refrigerator, Stainless Steel Appliance(s), Washer
Laundry In Hall, Upper Level
Exterior
Parking Features Attached, Garage, Garage Door Opener, Over 1 Space per Unit
Garage Spaces 2.0
Fence Back Yard, Privacy
Community Features Park, Playground, Street Lights, Walk To Schools, Near Shopping
Utilities Available Cable Available, Electricity Available, High Speed Internet, Natural Gas Available, Sewer Available, Underground Utilities, Water Available
View Y/N Yes
View City
Roof Type Composition
Total Parking Spaces 2
Garage Yes
Private Pool No
Building
Lot Description Corner Lot, Cul-De-Sac, Level, Private
Faces Complex located on the west side of Peachtree north of Muscogee Ave and south of W Wesley. Pull into complex, pass units on right and it will be first/end unit on the right. Two cars can park in the side-by-side driveway.
Foundation Slab
Sewer Public Sewer
Water Public
Structure Type Brick
New Construction No
Schools
Elementary Schools Rivers
Middle Schools Sutton
High Schools North Atlanta
Others
HOA Fee Include Trash,Water
Tax ID 17 011200110063
Security Features Security System
Special Listing Condition Resale
Read Less Info
Want to know what your home might be worth? Contact us for a FREE valuation!

Our team is ready to help you sell your home for the highest possible price ASAP

© 2025 Georgia Multiple Listing Service. All Rights Reserved.
Making real estate simple, fun and stress-free!






