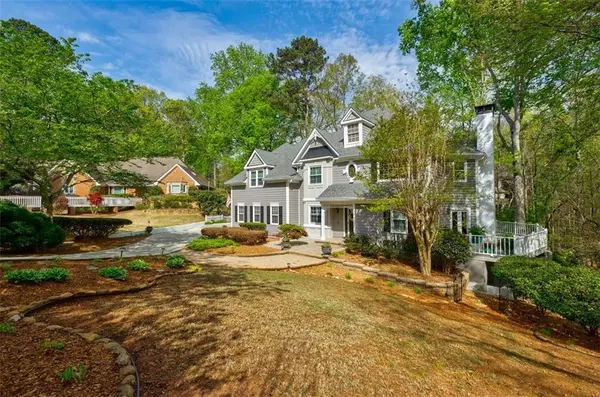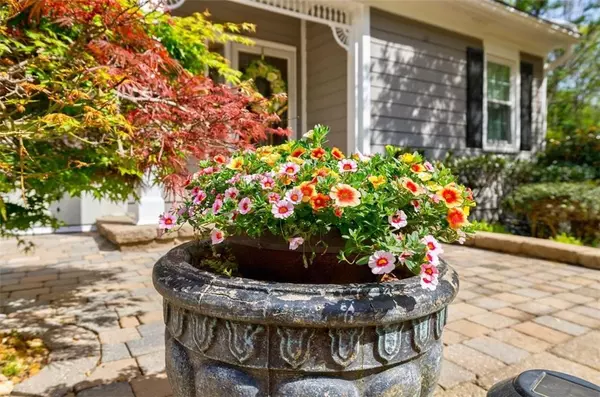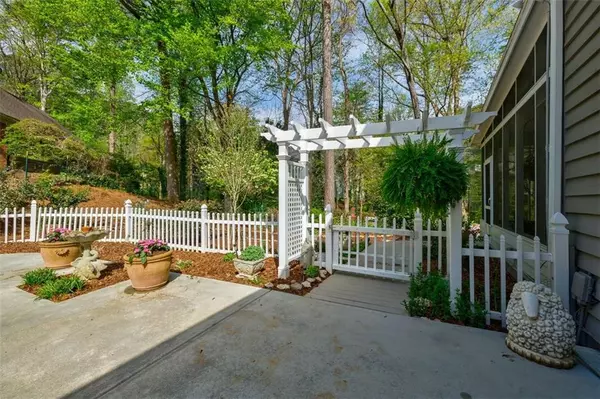$639,000
$529,000
20.8%For more information regarding the value of a property, please contact us for a free consultation.
3 Beds
2.5 Baths
2,833 SqFt
SOLD DATE : 05/17/2022
Key Details
Sold Price $639,000
Property Type Single Family Home
Sub Type Single Family Residence
Listing Status Sold
Purchase Type For Sale
Square Footage 2,833 sqft
Price per Sqft $225
Subdivision Miller Farms
MLS Listing ID 7033016
Sold Date 05/17/22
Style Traditional
Bedrooms 3
Full Baths 2
Half Baths 1
Construction Status Resale
HOA Y/N No
Year Built 1983
Annual Tax Amount $4,573
Tax Year 2021
Lot Size 0.500 Acres
Acres 0.5
Property Description
Stunning Home in Miller Farms, on a quiet cul de sac. This home is an entertainer's dream come true. Spacious and flowing main level features a large open foyer with private half guest bath tucked away; "sunken" large living room with Gas fireplace, loads of sunlight and door to wrap-around expansive deck; hardwood floors throughout main and formal dining, and exquisitely done kitchen with quartz, stainless, countertops galore, tiled floor, coffee/bar area with spot for ice maker and beverage cooler; roomy eat-in breakfast area plus bar top eating, a deliciously relaxing and huge screen porch overlooking gardens, hummingbirds, and quiet path to the lower level terrace; laundry and garage access complete the main.
The second floor provides all guest and owners' quarters. Front facing precious guest bedroom #1 is quite large with plenty of room for dressers, sitting area, and desk. The Guest ensuite shares to the hall in true "jack-n-jill" fashion, features extended closet and is considered oversized for a secondary bedroom.
Finally, the expansive Owner's suite with Hardwoods, trey ceiling, "den" size sitting room and massive ensuite is your perfect hideaway.
Check out the oversized linen closet in the Owner's bath; large wardrobe closet and secret closet within (will be accessible for inspections).
Full expansive basement, while "finished" and conditioned awaits your keen eye to add private office, in-law apartment, second kitchen, game/movie/workout rooms or all. Tons of storage behind the stairs and in the systems closet. Fireplace in basement is decorative ONLY and will not be addressed. View the basement level patio which leads to back yard/deck and a few stairs to the front yard, makes for a perfect basement apartment. Maintenance free yard, 2 car garage, large driveway for additional vehicles. This is SURE TO PLEASE!
Location
State GA
County Gwinnett
Lake Name None
Rooms
Bedroom Description Oversized Master, Sitting Room
Other Rooms None
Basement Daylight, Exterior Entry, Finished, Full, Interior Entry, Unfinished
Dining Room Separate Dining Room, Great Room
Interior
Interior Features High Ceilings 9 ft Main, Disappearing Attic Stairs, High Speed Internet, Entrance Foyer, Tray Ceiling(s), Walk-In Closet(s)
Heating Heat Pump, Natural Gas, Forced Air, Electric
Cooling Ceiling Fan(s), Central Air, Heat Pump
Flooring Hardwood, Ceramic Tile
Fireplaces Number 2
Fireplaces Type Basement, Decorative, Gas Log, Living Room, Masonry, Master Bedroom
Window Features Plantation Shutters, Insulated Windows
Appliance Dishwasher, Dryer, Disposal, Refrigerator, Gas Water Heater, Gas Range, Gas Cooktop, Gas Oven, Microwave, Self Cleaning Oven, Washer
Laundry Laundry Room, In Kitchen
Exterior
Exterior Feature Garden, Private Rear Entry, Storage
Parking Features Garage Door Opener, Attached, Garage, Kitchen Level, Parking Pad, Garage Faces Side
Garage Spaces 2.0
Fence Fenced
Pool None
Community Features Park, Playground, Street Lights, Near Shopping, Restaurant
Utilities Available Cable Available, Electricity Available, Natural Gas Available, Water Available
Waterfront Description None
View Other
Roof Type Composition, Ridge Vents, Shingle
Street Surface Asphalt
Accessibility None
Handicap Access None
Porch Deck, Enclosed, Front Porch, Patio, Screened, Wrap Around
Total Parking Spaces 6
Building
Lot Description Back Yard, Cul-De-Sac, Landscaped, Front Yard
Story Two
Foundation Block, Pillar/Post/Pier
Sewer Septic Tank
Water Public
Architectural Style Traditional
Level or Stories Two
Structure Type Frame, Cement Siding
New Construction No
Construction Status Resale
Schools
Elementary Schools Berkeley Lake
Middle Schools Duluth
High Schools Duluth
Others
Senior Community no
Restrictions false
Tax ID R6287 113
Special Listing Condition None
Read Less Info
Want to know what your home might be worth? Contact us for a FREE valuation!

Our team is ready to help you sell your home for the highest possible price ASAP

Bought with Ansley Real Estate
Making real estate simple, fun and stress-free!






