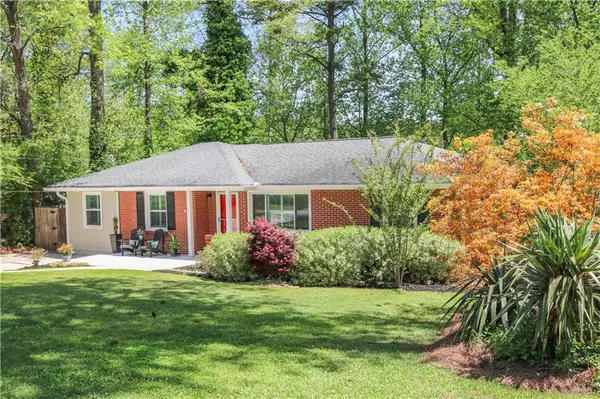$605,000
$539,000
12.2%For more information regarding the value of a property, please contact us for a free consultation.
3 Beds
2 Baths
1,400 SqFt
SOLD DATE : 05/19/2022
Key Details
Sold Price $605,000
Property Type Single Family Home
Sub Type Single Family Residence
Listing Status Sold
Purchase Type For Sale
Square Footage 1,400 sqft
Price per Sqft $432
Subdivision Medlock Park
MLS Listing ID 7033871
Sold Date 05/19/22
Style Ranch
Bedrooms 3
Full Baths 2
Construction Status Resale
HOA Y/N No
Year Built 1953
Annual Tax Amount $5,186
Tax Year 2021
Lot Size 8,712 Sqft
Acres 0.2
Property Description
Check out the 3D virtual tour! Welcome home to Medlock Park, one of the metro area's most sought-after neighborhoods! Walk to the Park, Pool and PATH trails. This 3 bed 2 full bath home was expanded and updated in 2015 to enlarge the living space and kitchen. Features include an open floor plan with gleaming hardwood floors and plantation shutters in the front of the house. The light filled living room features a decorative fireplace and is open to the dining room. The kitchen has stainless steel appliances, granite counter tops, custom cabinetry, breakfast bar, stainless steel farmers sink and doors to the covered porch and yard. Any of the 3 bedrooms will make for the perfect office. Venture outdoors to see the gorgeous covered porch, patio, playground and firepit area. The large fully fenced backyard completes the perfect outdoor experience. The partial basement offers abundant storage, workshop, yard equipment. All appliances remain. Convenient to Emory/CDC/CHOA, as well as the new Church St. retail and restaurant district, Downtown Decatur, Toco Hills Shopping, and major roads.
Location
State GA
County Dekalb
Lake Name None
Rooms
Bedroom Description Other
Other Rooms Other
Basement Crawl Space, Exterior Entry
Main Level Bedrooms 3
Dining Room Open Concept
Interior
Interior Features Other
Heating Forced Air
Cooling Central Air
Flooring Hardwood
Fireplaces Number 1
Fireplaces Type Decorative, Living Room
Window Features None
Appliance Dishwasher, Disposal, Dryer, Gas Range, Gas Water Heater, Microwave, Refrigerator, Washer
Laundry In Bathroom, Main Level
Exterior
Exterior Feature Private Front Entry, Private Rear Entry, Private Yard, Other
Parking Features Driveway
Fence Back Yard, Fenced, Wood
Pool None
Community Features Dog Park, Near Marta, Near Schools, Near Shopping, Near Trails/Greenway, Park, Playground, Pool, Public Transportation, Restaurant, Other
Utilities Available Cable Available, Electricity Available, Natural Gas Available, Phone Available, Sewer Available, Water Available
Waterfront Description None
View City
Roof Type Composition
Street Surface Asphalt
Accessibility None
Handicap Access None
Porch Covered, Deck, Patio
Total Parking Spaces 2
Building
Lot Description Back Yard, Front Yard, Landscaped, Private, Sloped, Wooded
Story One
Foundation Brick/Mortar
Sewer Public Sewer
Water Public
Architectural Style Ranch
Level or Stories One
Structure Type Brick 4 Sides
New Construction No
Construction Status Resale
Schools
Elementary Schools Fernbank
Middle Schools Druid Hills
High Schools Druid Hills
Others
Senior Community no
Restrictions false
Tax ID 18 102 01 005
Special Listing Condition None
Read Less Info
Want to know what your home might be worth? Contact us for a FREE valuation!

Our team is ready to help you sell your home for the highest possible price ASAP

Bought with Keller Knapp
Making real estate simple, fun and stress-free!






