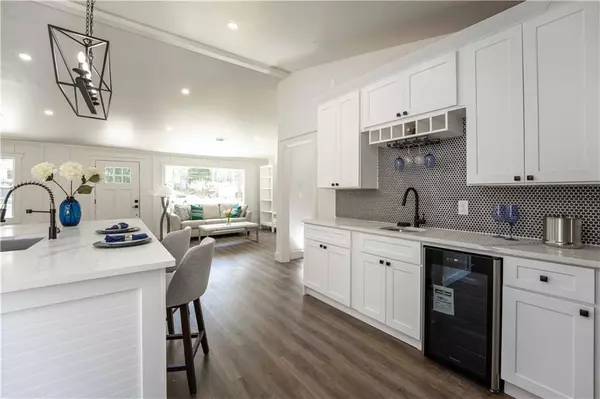$513,900
$499,900
2.8%For more information regarding the value of a property, please contact us for a free consultation.
3 Beds
2 Baths
1,647 SqFt
SOLD DATE : 05/16/2022
Key Details
Sold Price $513,900
Property Type Single Family Home
Sub Type Single Family Residence
Listing Status Sold
Purchase Type For Sale
Square Footage 1,647 sqft
Price per Sqft $312
Subdivision Medlock Park
MLS Listing ID 7039136
Sold Date 05/16/22
Style Contemporary/Modern
Bedrooms 3
Full Baths 2
Construction Status Updated/Remodeled
HOA Y/N No
Year Built 1952
Annual Tax Amount $5,832
Tax Year 2021
Lot Size 0.400 Acres
Acres 0.4
Property Description
PRICE JUST REDUCED TO $499,900!! $63,100. UNDER RECENT APPRAISAL! GREAT INVESTMENT WITH BUILT IN EQUITY!! Hurry, should not be on the market long at this price! Contemporary ranch with a gorgeous open floor plan!! Take a look at the photos! This home is effectively like new and went through all of the permitting with Dekalb County. Complete renovation throughout! Open concept with vaulted ceiling in the living areas. A built in entertainment center complete the family room! Huge island with quartz counters and a trendy wet bar complete with wine cooler for your home entertainment needs! Great counter space for the gourmet cook and double ovens! French doors lead from the kitchen to the deck. Master bedroom has vaulted ceiling and French doors to the deck. Sublime master bath features oversized shower and modern soaking tub! Two additional bedrooms are roomy and feature mirrored doors. The carport was enclosed and garage door opener added. New driveway and new privacy fence. This home has new windows, new electrical, plumbing and HVAC. The master suite was added to the original footprint of the home. This is a fast growing area close to Emory, VA Hospital, Medlock Park, the Nature Preserve, International School, etc. Lot is oversized additional open land to the right perfect for your garden or recreation area!
Location
State GA
County Dekalb
Lake Name None
Rooms
Bedroom Description Master on Main, Oversized Master, Split Bedroom Plan
Other Rooms None
Basement Crawl Space
Main Level Bedrooms 3
Dining Room Open Concept
Interior
Interior Features Double Vanity, Entrance Foyer, Vaulted Ceiling(s), Walk-In Closet(s), Wet Bar
Heating Central, Forced Air
Cooling Ceiling Fan(s), Central Air
Flooring Ceramic Tile, Hardwood
Fireplaces Type None
Window Features Double Pane Windows
Appliance Dishwasher, Disposal, Double Oven, Gas Cooktop, Gas Water Heater
Laundry In Hall, Laundry Room
Exterior
Exterior Feature Private Front Entry, Private Yard
Parking Features Attached, Garage, Garage Door Opener
Garage Spaces 1.0
Fence Back Yard, Privacy
Pool None
Community Features Near Marta, Near Schools, Near Shopping, Near Trails/Greenway
Utilities Available Cable Available, Electricity Available, Natural Gas Available, Phone Available, Sewer Available, Water Available
Waterfront Description None
View Other
Roof Type Composition
Street Surface Asphalt
Accessibility None
Handicap Access None
Porch Deck
Total Parking Spaces 1
Building
Lot Description Back Yard, Front Yard, Landscaped, Level, Private
Story One
Foundation Brick/Mortar
Sewer Public Sewer
Water Public
Architectural Style Contemporary/Modern
Level or Stories One
Structure Type Brick 4 Sides, Cement Siding
New Construction No
Construction Status Updated/Remodeled
Schools
Elementary Schools Fernbank
Middle Schools Druid Hills
High Schools Druid Hills
Others
Senior Community no
Restrictions false
Tax ID 18 062 01 076
Special Listing Condition None
Read Less Info
Want to know what your home might be worth? Contact us for a FREE valuation!

Our team is ready to help you sell your home for the highest possible price ASAP

Bought with Origins Real Estate
Making real estate simple, fun and stress-free!






