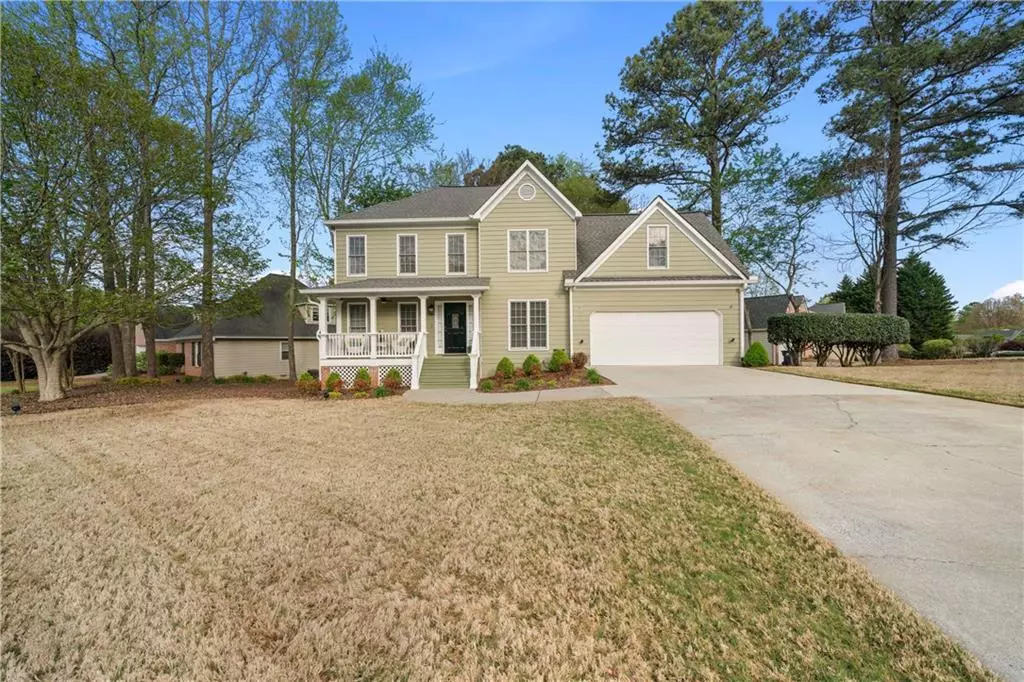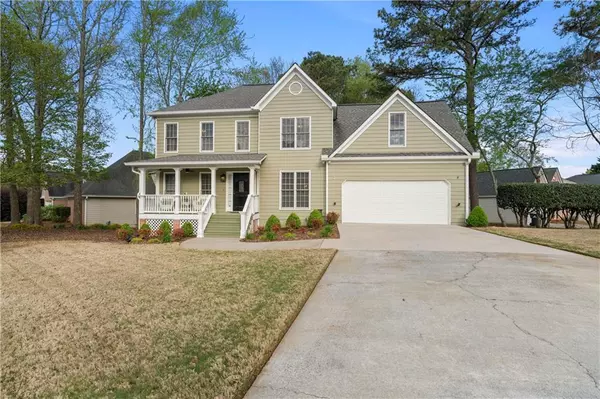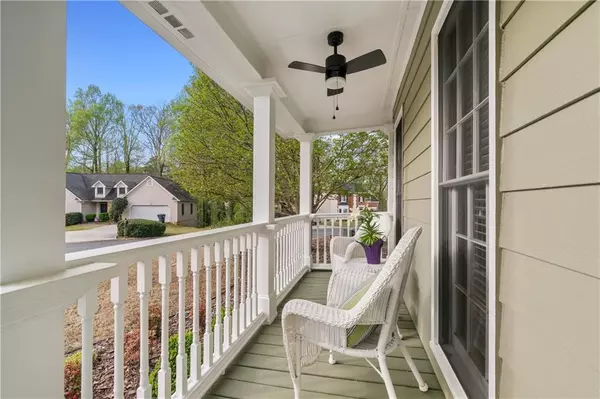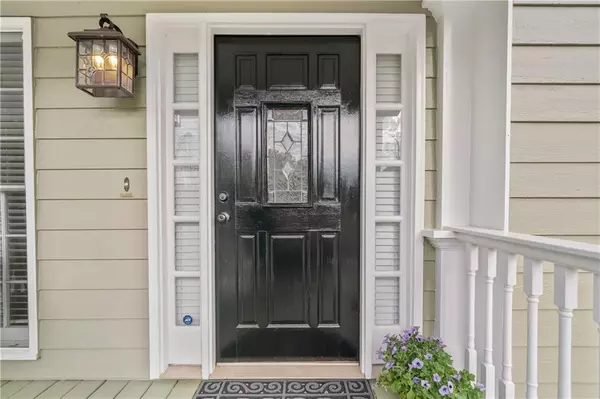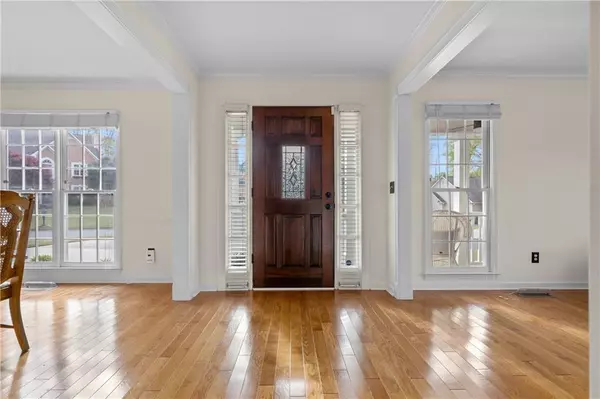$466,000
$450,000
3.6%For more information regarding the value of a property, please contact us for a free consultation.
4 Beds
3.5 Baths
2,763 SqFt
SOLD DATE : 05/19/2022
Key Details
Sold Price $466,000
Property Type Single Family Home
Sub Type Single Family Residence
Listing Status Sold
Purchase Type For Sale
Square Footage 2,763 sqft
Price per Sqft $168
Subdivision Blue Springs
MLS Listing ID 7029602
Sold Date 05/19/22
Style Traditional
Bedrooms 4
Full Baths 3
Half Baths 1
Construction Status Resale
HOA Fees $550
HOA Y/N No
Year Built 1992
Annual Tax Amount $3,333
Tax Year 2021
Lot Size 10,672 Sqft
Acres 0.245
Property Description
This stunning, well-maintained home offers a recently painted exterior, a wonderful rocking chair front porch, and amazing curb appeal that you can be proud of. The home sits prominently on a large lot with a level driveway in the desirable Blue Springs Swim & Tennis community. A welcoming entrance foyer boasts hardwood floors that continue throughout much of the floor plan! A flex space is perfectly suited for a home office or formal living room. The great room with fireplace is open to the kitchen and sports oak treads leading to the upper level! The attractive kitchen boasts plenty of furniture, finished cabinetry, granite counters, tile backsplash & stainless steel appliances. Choose to dine at the convenient breakfast bar or eat-in kitchen. The formal dining room is suitable for special occasions! A fabulous deck is perfect for relaxing or outdoor grilling and overlooks a large, fenced yard! The upper level with hardwood floors features a spacious owner's suite with his & her walk-in closets and private bath with new dual quartz vanities, a garden tub and a separate shower. Three generous secondary bedrooms share a tastefully updated hall bath! The finished basement includes a recreation/great room, bedroom, full bath, shop & storage! With newer systems including a tankless water heater, a freshly painted interior, and numerous upgrades, there is a lot to love! But that's not all...the community amenities include a clubhouse, swimming pool, tennis courts and a playground. Convenient to sought after schools, shopping, entertainment and major highways. You'll be happy to call this home!
Location
State GA
County Cobb
Lake Name None
Rooms
Bedroom Description Oversized Master
Other Rooms None
Basement Bath/Stubbed, Daylight, Exterior Entry, Finished, Finished Bath, Full
Dining Room Seats 12+, Separate Dining Room
Interior
Interior Features Disappearing Attic Stairs, Double Vanity, Entrance Foyer, High Speed Internet, His and Hers Closets, Tray Ceiling(s), Walk-In Closet(s)
Heating Forced Air, Natural Gas, Zoned
Cooling Ceiling Fan(s), Zoned
Flooring Ceramic Tile, Hardwood
Fireplaces Number 1
Fireplaces Type Factory Built, Family Room, Gas Starter
Window Features None
Appliance Dishwasher, Disposal, Gas Range, Gas Water Heater, Microwave, Self Cleaning Oven
Laundry In Hall, Laundry Chute, Laundry Room, Main Level
Exterior
Exterior Feature Private Yard, Rear Stairs
Parking Features Attached, Garage, Garage Door Opener, Garage Faces Front, Kitchen Level, Level Driveway
Garage Spaces 2.0
Fence Back Yard, Fenced, Privacy, Wood
Pool None
Community Features Clubhouse, Homeowners Assoc, Near Schools, Playground, Pool, Street Lights, Tennis Court(s)
Utilities Available Other
Waterfront Description None
View Other
Roof Type Composition
Street Surface Asphalt, Paved
Accessibility None
Handicap Access None
Porch Deck
Total Parking Spaces 2
Building
Lot Description Back Yard, Corner Lot, Landscaped, Level, Private
Story Two
Foundation Concrete Perimeter
Sewer Public Sewer
Water Public
Architectural Style Traditional
Level or Stories Two
Structure Type Frame
New Construction No
Construction Status Resale
Schools
Elementary Schools Lewis - Cobb
Middle Schools Awtrey
High Schools Allatoona
Others
HOA Fee Include Swim/Tennis
Senior Community no
Restrictions true
Tax ID 20010600810
Ownership Fee Simple
Acceptable Financing Cash, Conventional
Listing Terms Cash, Conventional
Financing no
Special Listing Condition None
Read Less Info
Want to know what your home might be worth? Contact us for a FREE valuation!

Our team is ready to help you sell your home for the highest possible price ASAP

Bought with Drake Realty of Greater Atlanta
Making real estate simple, fun and stress-free!

