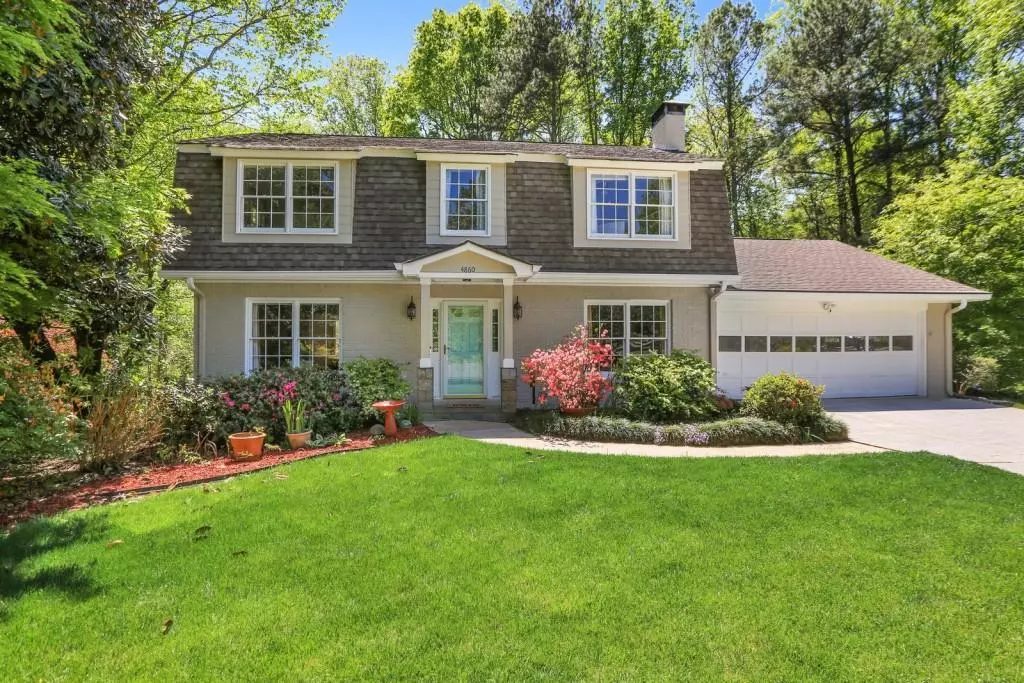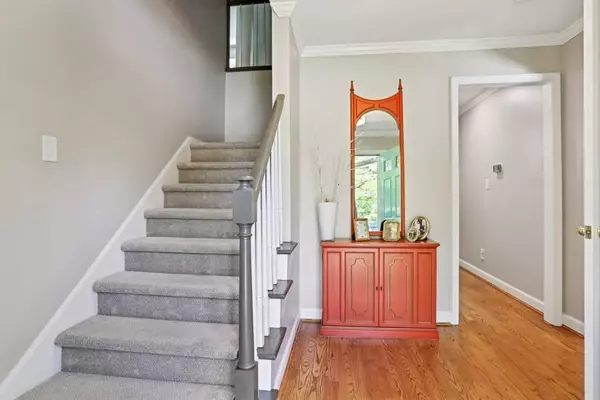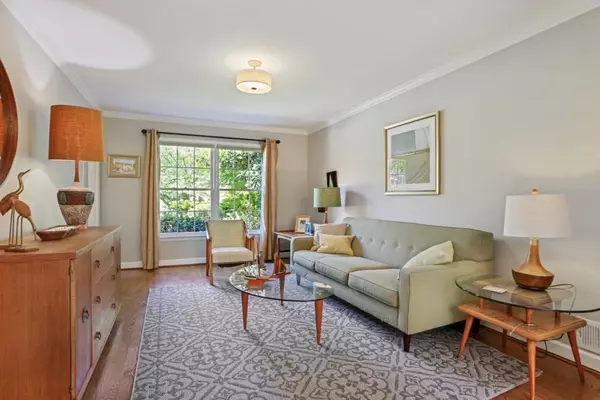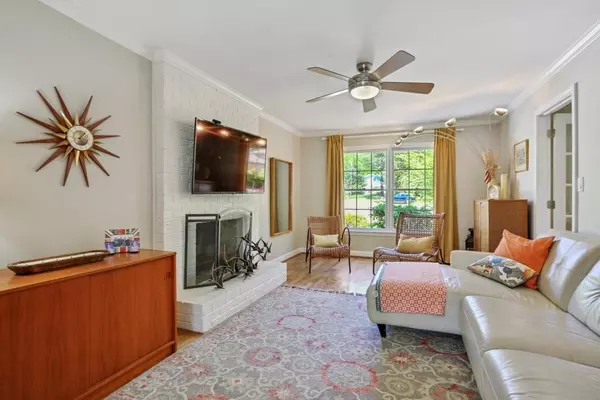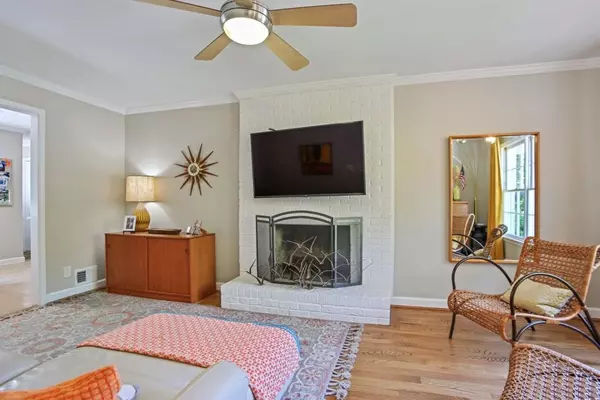$697,000
$595,000
17.1%For more information regarding the value of a property, please contact us for a free consultation.
4 Beds
2.5 Baths
2,460 SqFt
SOLD DATE : 05/17/2022
Key Details
Sold Price $697,000
Property Type Single Family Home
Sub Type Single Family Residence
Listing Status Sold
Purchase Type For Sale
Square Footage 2,460 sqft
Price per Sqft $283
Subdivision Windhaven
MLS Listing ID 7034364
Sold Date 05/17/22
Style Traditional
Bedrooms 4
Full Baths 2
Half Baths 1
Construction Status Resale
HOA Y/N No
Year Built 1973
Annual Tax Amount $4,496
Tax Year 2021
Lot Size 0.600 Acres
Acres 0.6
Property Description
Have you dreamed of raising your family on a quiet Cul-De-Sac which has schools and parks close enough to walk to? Are you looking for a home on a lot flat enough to play ball? What about a brand new master bath, hardwood floors, fresh paint inside & out, & brand new carpet? This home has it all! The main floor boasts hardwoods, a fireplace and a warm inviting kitchen, family room as well as formal dining and living. You'll feel right at home making your favorite meals in the open kitchen w/natural stone floors, glass tile backsplash & granite counter tops. The Kitchen has ample cabinets & a huge pantry/study area. The enormous Laundry Room has brand new Waterproof/Scratch Resistant flooring & is big enough to include additional storage, laundry equipment as well as space for an office/study area. This home has 4 spacious bedrooms as well as the dedicated office located upstairs all with brand new carpet. The Large owner's suite features new windows, his & her closets & remodeled owner's bath w/new double vanity, large new tiled shower with rainhead fixture & new lighting! Outside, the park-like setting at the end of the cul-de-sac is beautiful & prefect for outdoor gatherings, playing with the family, gardening, or enjoying an evening cocktail. The fenced, very private, backyard is bordered by a stream and wooded area. It also features an adorable shed or workshop, patio & newer deck as well as a brand new fire pit area! Remember, this home has no HOA, while giving you the choice of multiple nearby swim and tennis clubs to join, The current owners have painstakingly updated the home room-by-room & it shows. Don't let this one get away! Minutes drive and/or short walk to schools, Brook Run, Pernoshal Park, Georgetown Park & Dunwoody Village. Close to 285, 400, public transportation, shopping, and restaurants!
Location
State GA
County Dekalb
Lake Name None
Rooms
Bedroom Description Other
Other Rooms Outbuilding, Shed(s), Workshop
Basement Crawl Space
Dining Room Open Concept, Separate Dining Room
Interior
Interior Features Disappearing Attic Stairs, Double Vanity, Entrance Foyer, High Speed Internet, His and Hers Closets
Heating Central, Electric, Forced Air, Natural Gas
Cooling Ceiling Fan(s), Central Air, Humidity Control
Flooring Carpet, Hardwood
Fireplaces Number 1
Fireplaces Type Decorative, Family Room
Window Features Double Pane Windows
Appliance Dishwasher, Disposal, Electric Cooktop, Electric Oven, ENERGY STAR Qualified Appliances, Gas Water Heater, Microwave, Range Hood, Refrigerator, Self Cleaning Oven, Tankless Water Heater
Laundry Laundry Room, Main Level, Mud Room
Exterior
Exterior Feature Gas Grill, Private Yard, Rain Gutters, Storage
Parking Features Covered, Garage, Garage Door Opener, Garage Faces Front, Kitchen Level, Level Driveway
Garage Spaces 2.0
Fence Back Yard, Chain Link
Pool None
Community Features Near Schools, Near Shopping, Near Trails/Greenway, Park, Playground, Public Transportation, Restaurant
Utilities Available Electricity Available, Phone Available, Water Available
Waterfront Description Creek, Stream
View Other
Roof Type Composition, Ridge Vents
Street Surface Asphalt
Accessibility None
Handicap Access None
Porch Deck, Patio
Total Parking Spaces 2
Building
Lot Description Cul-De-Sac, Landscaped, Level, Private
Story Two
Foundation Block
Sewer Public Sewer
Water Public
Architectural Style Traditional
Level or Stories Two
Structure Type Brick 4 Sides, Frame
New Construction No
Construction Status Resale
Schools
Elementary Schools Dunwoody
Middle Schools Peachtree
High Schools Dunwoody
Others
Senior Community no
Restrictions false
Tax ID 18 361 07 072
Ownership Fee Simple
Acceptable Financing Cash, Conventional
Listing Terms Cash, Conventional
Financing no
Special Listing Condition None
Read Less Info
Want to know what your home might be worth? Contact us for a FREE valuation!

Our team is ready to help you sell your home for the highest possible price ASAP

Bought with Harry Norman Realtors
Making real estate simple, fun and stress-free!

