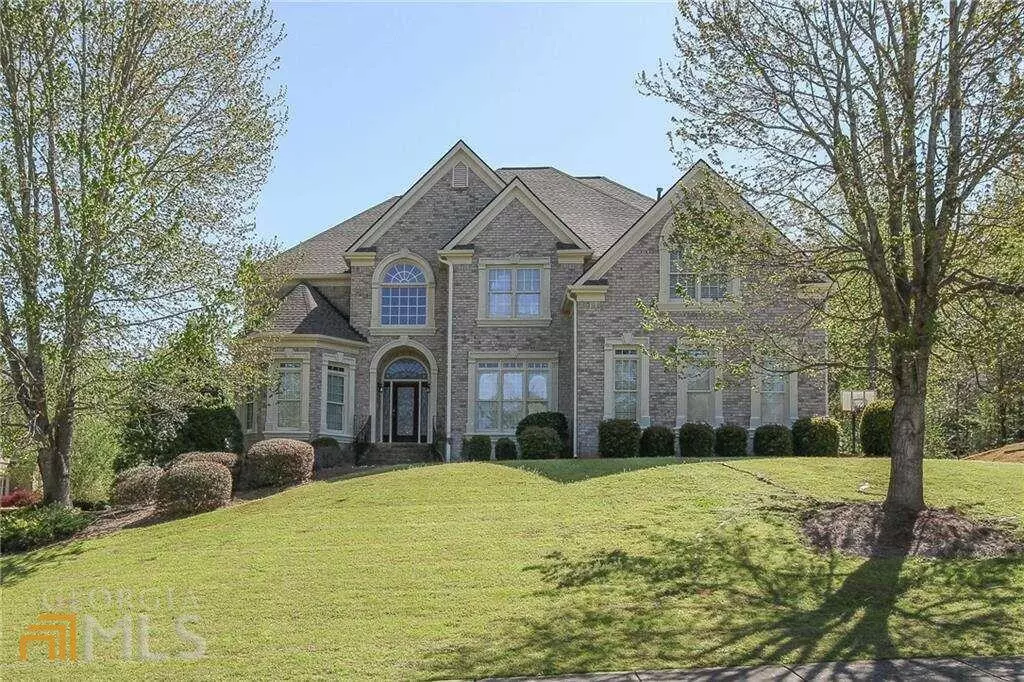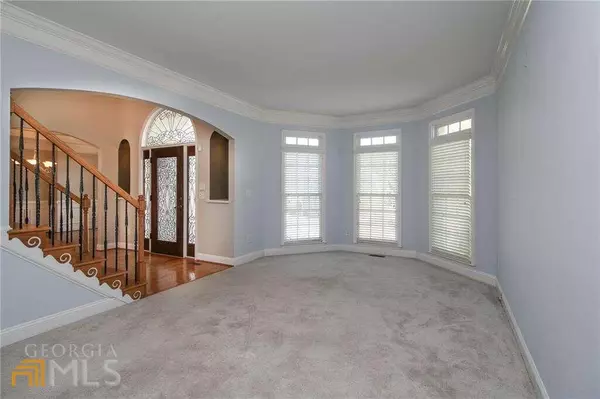$690,000
$679,000
1.6%For more information regarding the value of a property, please contact us for a free consultation.
6 Beds
5.5 Baths
0.4 Acres Lot
SOLD DATE : 05/16/2022
Key Details
Sold Price $690,000
Property Type Single Family Home
Sub Type Single Family Residence
Listing Status Sold
Purchase Type For Sale
Subdivision Dogwood Manor Estates
MLS Listing ID 10040499
Sold Date 05/16/22
Style Brick 4 Side,Traditional
Bedrooms 6
Full Baths 5
Half Baths 1
HOA Fees $500
HOA Y/N Yes
Originating Board Georgia MLS 2
Year Built 2005
Annual Tax Amount $7,818
Tax Year 2021
Lot Size 0.400 Acres
Acres 0.4
Lot Dimensions 17424
Property Description
Welcome to Luxury, this custom home in desirable Dogwood Manor Estates, is great for entertaining. Distinctive 6 bedroom / 5.5 bathroom home, in a Gated Community has all the bells & whistles. Grand entry foyer with hardwoods on the main level floor. Beautiful oversized granite countertops in the kitchen that opens to the grand 2 story family room with glass rock fireplace. Formal living room and dining room. Double staircase for late night trips to the kitchen. Main level 1 bedroom on the main with ensuite. Upstairs level boast a very huge owner's suite with sitting area that includes built-ins and a fireplace, spacious owner's suite separate tub and shower with large hers/his closet. Upstairs 3 bedroom with en suite. The 2 other bedroom has jack-n-jill bathroom setup. Large finished basement with 1 bedroom, 1 bathroom, living area with fireplace and full bar, movie theater room and workout room. Perfect for the holidays and parties! *New Roof, Freshly painted interior most rooms and Exterior trim, newer water heater and updated and freshly stained deck.
Location
State GA
County Dekalb
Rooms
Basement Finished Bath, Daylight, Interior Entry, Exterior Entry, Finished, Full
Dining Room Seats 12+
Interior
Interior Features Bookcases, Tray Ceiling(s), Double Vanity, Rear Stairs, Split Bedroom Plan
Heating Natural Gas, Central, Forced Air, Zoned
Cooling Ceiling Fan(s), Central Air, Heat Pump, Zoned
Flooring Hardwood, Tile, Carpet
Fireplaces Number 3
Fireplaces Type Basement, Family Room, Master Bedroom, Factory Built
Equipment Intercom, Satellite Dish
Fireplace Yes
Appliance Gas Water Heater, Dishwasher, Disposal, Microwave, Refrigerator
Laundry Upper Level
Exterior
Parking Features Attached, Garage Door Opener, Garage, Kitchen Level, Side/Rear Entrance
Community Features Gated, Sidewalks, Street Lights
Utilities Available Underground Utilities, Cable Available, Electricity Available, High Speed Internet, Natural Gas Available, Sewer Available, Water Available
Waterfront Description No Dock Or Boathouse
View Y/N No
Roof Type Composition
Garage Yes
Private Pool No
Building
Lot Description Corner Lot, Other
Faces GPS!
Sewer Public Sewer
Water Public
Structure Type Brick
New Construction No
Schools
Elementary Schools Chapel Hill
Middle Schools Salem
High Schools Martin Luther King Jr
Others
HOA Fee Include Other
Tax ID 15 031 12 027
Security Features Security System,Gated Community
Special Listing Condition Resale
Read Less Info
Want to know what your home might be worth? Contact us for a FREE valuation!

Our team is ready to help you sell your home for the highest possible price ASAP

© 2025 Georgia Multiple Listing Service. All Rights Reserved.
Making real estate simple, fun and stress-free!






