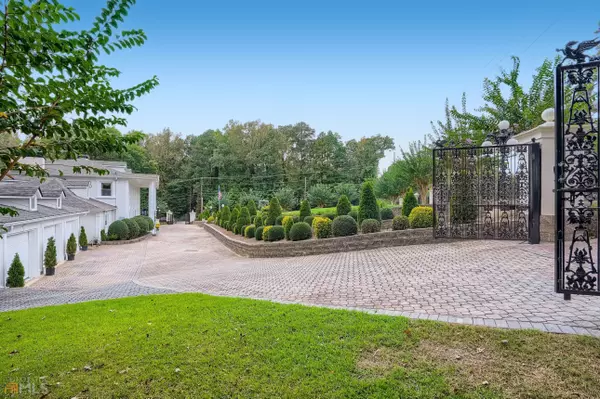Bought with HomeSmart
$1,900,000
$1,800,000
5.6%For more information regarding the value of a property, please contact us for a free consultation.
7 Beds
5.5 Baths
7,576 SqFt
SOLD DATE : 05/12/2022
Key Details
Sold Price $1,900,000
Property Type Single Family Home
Sub Type Single Family Residence
Listing Status Sold
Purchase Type For Sale
Square Footage 7,576 sqft
Price per Sqft $250
MLS Listing ID 10030254
Sold Date 05/12/22
Style Brick 4 Side,European,Mediterranean,Traditional
Bedrooms 7
Full Baths 5
Half Baths 1
Construction Status Updated/Remodeled
HOA Y/N No
Year Built 1969
Annual Tax Amount $6,524
Tax Year 2021
Lot Size 2.000 Acres
Property Description
Rare opportunity to own a prestigious Sandy Springs landmark situated on +/- 2 prime acres on Riverside Drive with must-see pool, lighted tennis courts, lush terraced gardens and gurgling fountains. Completely gated and fenced, this classic Greek Revival home feels surprisingly secluded once you drive through the ornate iron gates. Step into the grand, two-story entrance foyer and you will be greeted by gleaming hardwood floors and expansive formal living and dining spaces, left and right. The dining room with crystal chandelier accommodates a banquette-sized dining table, perfect for holiday meals and everyday entertaining. The updated kitchen with solid wood cabinets and granite countertops has both a flattop hibachi style grill and traditional induction cooktop. The adjacent keeping room with fireplace and floor to ceiling windows affords stunning views to the pool and is where you will spend most of your time reading, watching TV and enjoying family meals. Amazing family room with additional fireplace and easy in/out entrance to the pool terrace. Large bedroom on main (can serve as master) with en suite bath. Upstairs you will find 3 more large bedrooms, including a stunning oversized master suite with double tray ceiling. The primary bedroom has a private terrace with views to the pool below and must-see master bath with multi-function jetted tub with bench-style seating. The shower is equally luxurious with a rainfall showerhead, body jets and handheld sprayer. Beautifully-finished terrace level with a home office, media room, billiard's room, gym, 3 bedrooms, and full bath. This home is truly an entertainer's dream with great flow, abundant natural light and so many spacious living and entertaining areas, including the pool terrace and lanai. In addition to the three-car garage, the circular driveway accommodates up to 20 cars for parties and holiday gatherings. Two gated entrances for easy in/out access to both Riverside Drive and Heards Ferry Road.
Location
State GA
County Fulton
Rooms
Basement Daylight, Interior Entry, Exterior Entry, Finished, Full
Main Level Bedrooms 1
Interior
Interior Features Separate Shower, In-Law Floorplan
Heating Natural Gas, Forced Air, Zoned
Cooling Ceiling Fan(s), Central Air, Zoned, Attic Fan
Flooring Hardwood, Tile
Fireplaces Number 5
Fireplaces Type Basement, Outside, Masonry
Exterior
Exterior Feature Garden, Sprinkler System
Parking Features Attached, Garage Door Opener, Garage, Kitchen Level
Fence Fenced
Pool In Ground
Community Features Park, Playground, Sidewalks, Street Lights, Walk To Schools, Walk To Shopping
Utilities Available Cable Available, Electricity Available, High Speed Internet, Natural Gas Available, Phone Available, Sewer Available, Water Available
Waterfront Description Creek
Roof Type Composition
Building
Story Two
Foundation Block
Sewer Septic Tank
Level or Stories Two
Structure Type Garden,Sprinkler System
Construction Status Updated/Remodeled
Schools
Elementary Schools Heards Ferry
Middle Schools Ridgeview
High Schools Riverwood
Others
Acceptable Financing Cash, Conventional
Listing Terms Cash, Conventional
Financing Cash
Read Less Info
Want to know what your home might be worth? Contact us for a FREE valuation!

Our team is ready to help you sell your home for the highest possible price ASAP

© 2024 Georgia Multiple Listing Service. All Rights Reserved.
Making real estate simple, fun and stress-free!






