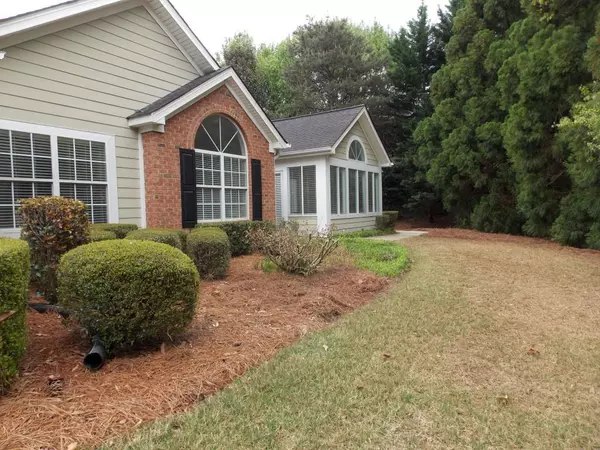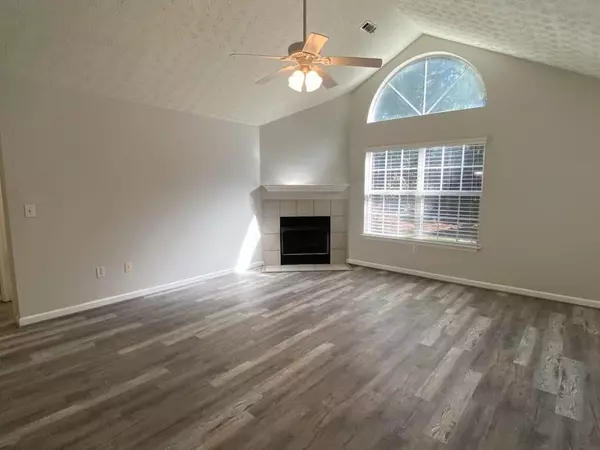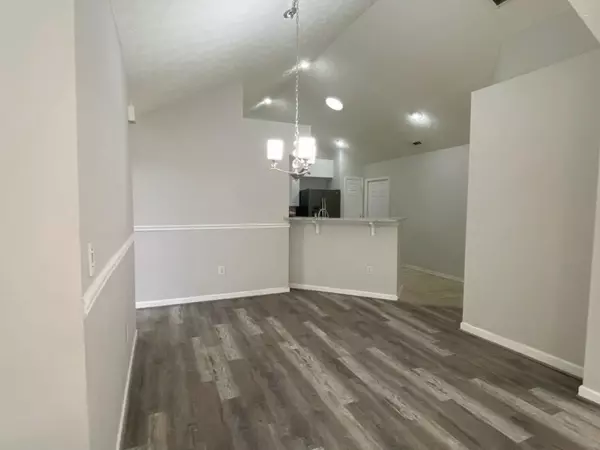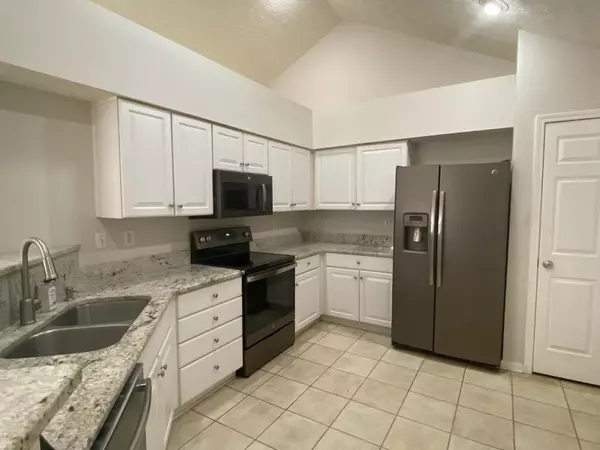$425,000
$425,000
For more information regarding the value of a property, please contact us for a free consultation.
3 Beds
2 Baths
1,504 SqFt
SOLD DATE : 05/12/2022
Key Details
Sold Price $425,000
Property Type Condo
Sub Type Condominium
Listing Status Sold
Purchase Type For Sale
Square Footage 1,504 sqft
Price per Sqft $282
Subdivision Orchards At Crabapple
MLS Listing ID 7035847
Sold Date 05/12/22
Style Garden (1 Level), Ranch, Traditional
Bedrooms 3
Full Baths 2
Construction Status Resale
HOA Fees $345
HOA Y/N Yes
Year Built 1998
Annual Tax Amount $468
Tax Year 2021
Lot Size 1,524 Sqft
Acres 0.035
Property Description
ALL ONE LEVEL 3/2 BATH CONDO IN THE ORCHARDS AT CRABAPPLE. THIS UNIT IS VERY PRIVATE. ALL STAINLESS STEEL APPLIANCES, GRANITE COUNTERTOP, NEW FLOORS THROUGH OUT UNIT. BOTH BATHROOMS HAVE BEAUTIFUL NEW SHOWER, FLOORS AND LIGHT FIXTURES. SUNROOM HAS TILE FLOORS & A FABULOUS VIEW OF WOODS. LARGE 2 CAR GARAGE WITH ATTIC STORAGE. CONDO IS MOVE IN READY FOR YOUR BUYERS. CONVENIENTLY LOCATED TO GROCERY, RESTAURANTS, HAIR AND NAIL SALONS JUST ACROSS THE STREET. COMMUNITY HAS HEATED POOL, LOVELY CLUBHOUSE WITH ACTIVITIES YOU CAN SIGN UP TO PARTICIPATE. COMMUNITY COFFEES FOR ALL. POT LUCK DINNERS, HOLIDAY PARTIES & MORE. GYM PICNIC TABLE BY POND ALONG WITH FOUNTAINS THAT HAS LIGHTS AT NIGHT. Also the master shower was made larger by enlarging from dining area.
Location
State GA
County Fulton
Lake Name None
Rooms
Bedroom Description Oversized Master, Roommate Floor Plan, Split Bedroom Plan
Other Rooms None
Basement None
Main Level Bedrooms 3
Dining Room Open Concept, Separate Dining Room
Interior
Interior Features Cathedral Ceiling(s), Disappearing Attic Stairs, Double Vanity, Entrance Foyer, High Speed Internet, Vaulted Ceiling(s), Walk-In Closet(s)
Heating Forced Air, Natural Gas
Cooling Ceiling Fan(s), Central Air
Flooring Laminate, Vinyl
Fireplaces Number 1
Fireplaces Type Factory Built, Gas Log, Gas Starter
Window Features Double Pane Windows
Appliance Dishwasher, Disposal, Dryer, Electric Range, Gas Water Heater, Microwave, Refrigerator, Self Cleaning Oven, Washer
Laundry In Kitchen, Laundry Room, Main Level
Exterior
Exterior Feature Private Front Entry
Parking Features Garage, Garage Door Opener, Kitchen Level, Level Driveway
Garage Spaces 2.0
Fence None
Pool Gunite, Heated, Salt Water
Community Features Clubhouse, Fitness Center, Homeowners Assoc, Near Schools, Near Shopping, Pool, Street Lights
Utilities Available Cable Available, Electricity Available, Natural Gas Available, Phone Available, Sewer Available, Underground Utilities, Water Available
Waterfront Description None
View Trees/Woods
Roof Type Composition
Street Surface Asphalt
Accessibility Accessible Doors, Accessible Entrance
Handicap Access Accessible Doors, Accessible Entrance
Porch None
Total Parking Spaces 2
Private Pool false
Building
Lot Description Cul-De-Sac, Landscaped, Level, Private, Wooded
Story One
Foundation Slab
Sewer Public Sewer
Water Public
Architectural Style Garden (1 Level), Ranch, Traditional
Level or Stories One
Structure Type Brick Front, Cement Siding
New Construction No
Construction Status Resale
Schools
Elementary Schools Sweet Apple
Middle Schools Elkins Pointe
High Schools Milton
Others
HOA Fee Include Insurance, Maintenance Structure, Maintenance Grounds, Pest Control, Reserve Fund, Sewer, Termite, Trash, Water
Senior Community yes
Restrictions true
Tax ID 22 373012832544
Ownership Condominium
Acceptable Financing Cash, Conventional
Listing Terms Cash, Conventional
Financing no
Special Listing Condition None
Read Less Info
Want to know what your home might be worth? Contact us for a FREE valuation!

Our team is ready to help you sell your home for the highest possible price ASAP

Bought with Keller Williams Realty Atlanta Partners
Making real estate simple, fun and stress-free!






