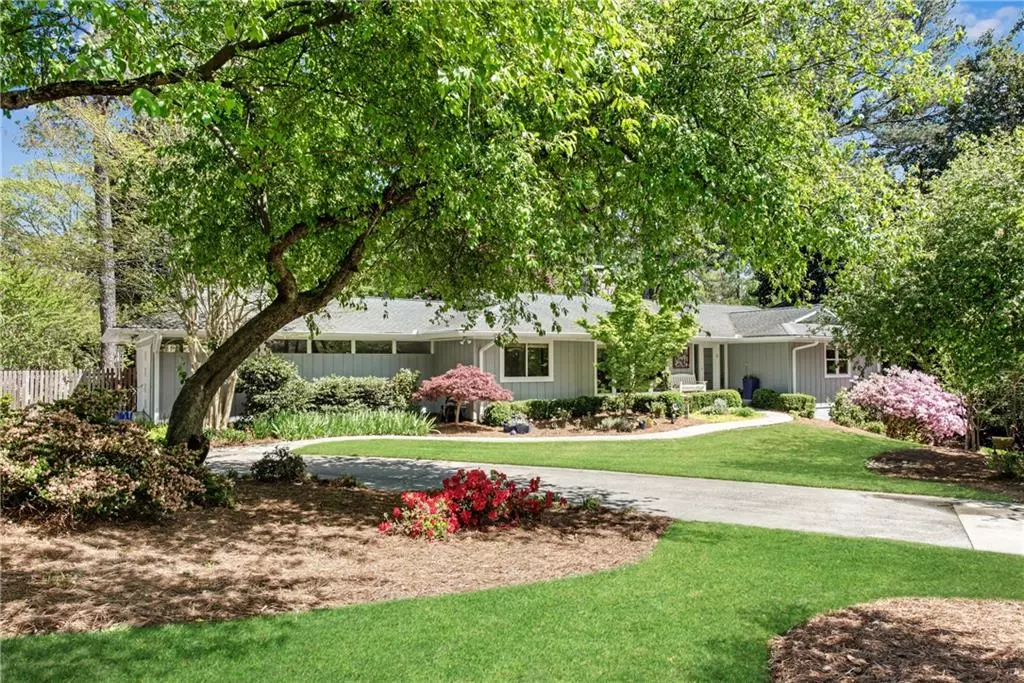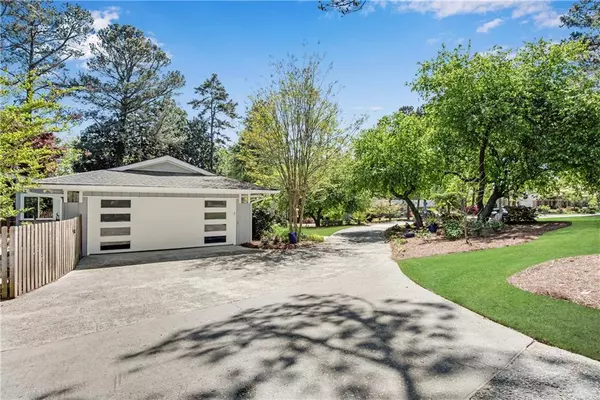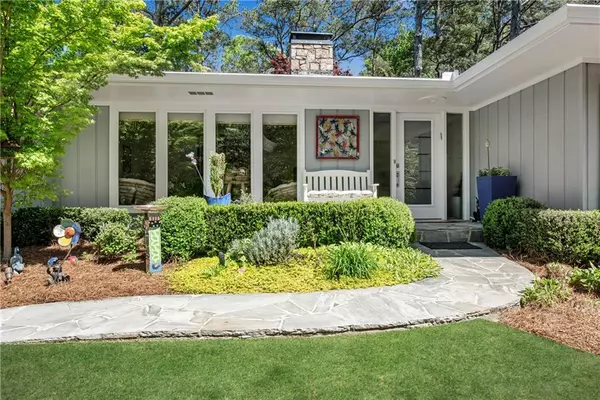$900,000
$859,000
4.8%For more information regarding the value of a property, please contact us for a free consultation.
4 Beds
3.5 Baths
3,155 SqFt
SOLD DATE : 05/10/2022
Key Details
Sold Price $900,000
Property Type Single Family Home
Sub Type Single Family Residence
Listing Status Sold
Purchase Type For Sale
Square Footage 3,155 sqft
Price per Sqft $285
Subdivision Dunwoody Club Forest
MLS Listing ID 7032700
Sold Date 05/10/22
Style Ranch
Bedrooms 4
Full Baths 3
Half Baths 1
Construction Status Resale
HOA Y/N No
Year Built 1971
Annual Tax Amount $7,061
Tax Year 2021
Lot Size 0.700 Acres
Acres 0.7
Property Description
One of A Kind Beautiful Modern Ranch with Finished Basement on a Huge Lot in Upscale Dunwoody Forest Club | One Level Living with Master and 2 Additional Bedrooms on Main + 3.5 Baths + In-Law Suite in the Basement | Completely Open Floor Plan with Lots of Windows Overlooking Oasis Backyard | House has been Renovated Top To Bottom: Flooring (All Hardwoods), Bathrooms, Lighting, Kitchen, Shelving, Blinds, Landscaping and MUCH MORE | Gourmet Kitchen with An Island, New Appliances and Quartz Countertops, Barn door, Lots of Storage | Dining Area opens to Enormous Family Room featuring: Fireplace, Vaulted Ceiling and What A View and All Glass Doors Open to the Backyard | Just off the kitchen small Built-in Desk with custom build-in shelving | As you enter the house from the foyer to a living room that opens to a Dining RM (current owner is using this as an office), Huge Master Bedroom with 3 Closets and Dream Master Bath, The Other 2 bedrooms Share Jack and Jill Baths | Basement Features: Recreational Room w/Custom Build in Shelving + Bedroom and A full bath great As In-Law Suite | Huge Deck Great for Entertainment, seat and enjoy the Oasis Fenced backyard that had been professionally landscape as every season you will see different plants blooming | Minutes from Shopping and Walking Distance to Dunwoody County Club | Garage is being used as a Yoga Living Area w/ new HVAC installed
Location
State GA
County Dekalb
Lake Name None
Rooms
Bedroom Description In-Law Floorplan, Master on Main
Other Rooms None
Basement Bath/Stubbed, Daylight, Exterior Entry, Finished, Full
Main Level Bedrooms 3
Dining Room Seats 12+, Separate Dining Room
Interior
Interior Features Bookcases, Double Vanity, Entrance Foyer, High Ceilings 10 ft Main, High Speed Internet, His and Hers Closets, Low Flow Plumbing Fixtures, Walk-In Closet(s)
Heating Forced Air, Natural Gas
Cooling Central Air, Zoned
Flooring Hardwood
Fireplaces Number 1
Fireplaces Type Family Room, Gas Log, Gas Starter
Window Features Insulated Windows, Skylight(s)
Appliance Dishwasher, Disposal, Double Oven, Dryer, Gas Range, Gas Water Heater, Microwave, Refrigerator, Self Cleaning Oven
Laundry Laundry Room, Main Level
Exterior
Exterior Feature Garden
Parking Features Attached, Garage, Garage Door Opener, Kitchen Level, Level Driveway
Garage Spaces 2.0
Fence Fenced
Pool None
Community Features Near Shopping, Street Lights
Utilities Available None
Waterfront Description None
View Other
Roof Type Composition
Street Surface Paved
Accessibility Accessible Full Bath
Handicap Access Accessible Full Bath
Porch Deck
Total Parking Spaces 2
Building
Lot Description Corner Lot, Landscaped, Level, Private
Story One
Foundation See Remarks
Sewer Public Sewer
Water Public
Architectural Style Ranch
Level or Stories One
Structure Type Frame
New Construction No
Construction Status Resale
Schools
Elementary Schools Vanderlyn
Middle Schools Peachtree
High Schools Dunwoody
Others
Senior Community no
Restrictions false
Tax ID 06 341 01 010
Special Listing Condition None
Read Less Info
Want to know what your home might be worth? Contact us for a FREE valuation!

Our team is ready to help you sell your home for the highest possible price ASAP

Bought with Keller Williams Realty Atl North
Making real estate simple, fun and stress-free!






