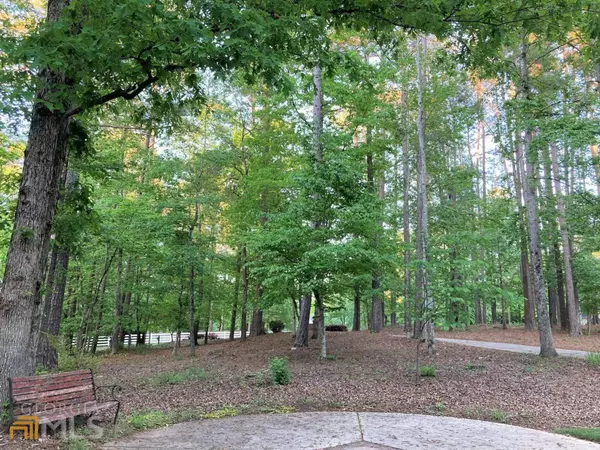Bought with Melissa Cohen • Ansley RE|Christie's Int'l RE
$1,100,000
$975,000
12.8%For more information regarding the value of a property, please contact us for a free consultation.
5 Beds
4.5 Baths
3,315 SqFt
SOLD DATE : 05/09/2022
Key Details
Sold Price $1,100,000
Property Type Single Family Home
Sub Type Single Family Residence
Listing Status Sold
Purchase Type For Sale
Square Footage 3,315 sqft
Price per Sqft $331
Subdivision Wood Valley
MLS Listing ID 10034854
Sold Date 05/09/22
Style Brick 3 Side,Traditional
Bedrooms 5
Full Baths 4
Half Baths 1
Construction Status Resale
HOA Y/N No
Year Built 1996
Annual Tax Amount $5,958
Tax Year 2021
Lot Size 1.523 Acres
Property Description
Beautifully well maintained executive home in amazing wonderful community. This home backs up to 148 acres of green space in the city of Milton. Walk out your backyard and into a gorgeous park of walking and equestrian trails, pool, tennis courts and more. Enjoy privacy with all 1.5 acres. Master is on the main level and has outdoor exit to the large expansive deck that overlooks beautiful yard, lovely trees and green space. Roof replaced in 2018. Water Heater replaced n 2020. Furnace replaced 2022. Newly refinished hardwoods on main level, stairs and hallways 2021. Ovens replaced in 2021. Cooktop replaced in 2019. Great open floor plan, kitchen opens to the great room. Interior photos will be posted by 4/7. Excellent schools. Terrace level is Finished. Tax records do not reflect the finished terrace level. Square footage in tax records only shows mail level and upstairs.
Location
State GA
County Fulton
Rooms
Basement Bath Finished, Daylight, Interior Entry, Exterior Entry, Finished, Full
Main Level Bedrooms 1
Interior
Interior Features Bookcases, Tray Ceiling(s), Vaulted Ceiling(s), High Ceilings, Walk-In Closet(s), Master On Main Level
Heating Natural Gas, Forced Air
Cooling Ceiling Fan(s), Central Air
Flooring Hardwood, Tile, Carpet
Fireplaces Number 1
Fireplaces Type Gas Starter, Gas Log
Exterior
Exterior Feature Garden
Parking Features Attached, Garage, Kitchen Level, Parking Pad, Side/Rear Entrance
Community Features Clubhouse, Lake, Park, Playground, Pool, Street Lights, Swim Team, Tennis Court(s), Walk To Schools
Utilities Available Cable Available, Electricity Available, High Speed Internet, Natural Gas Available, Phone Available, Water Available
Waterfront Description No Dock Or Boathouse
Roof Type Composition
Building
Story Two
Sewer Septic Tank
Level or Stories Two
Structure Type Garden
Construction Status Resale
Schools
Elementary Schools Birmingham Falls
Middle Schools Northwestern
High Schools Cambridge
Others
Financing Other
Special Listing Condition Agent Owned
Read Less Info
Want to know what your home might be worth? Contact us for a FREE valuation!

Our team is ready to help you sell your home for the highest possible price ASAP

© 2025 Georgia Multiple Listing Service. All Rights Reserved.
Making real estate simple, fun and stress-free!






