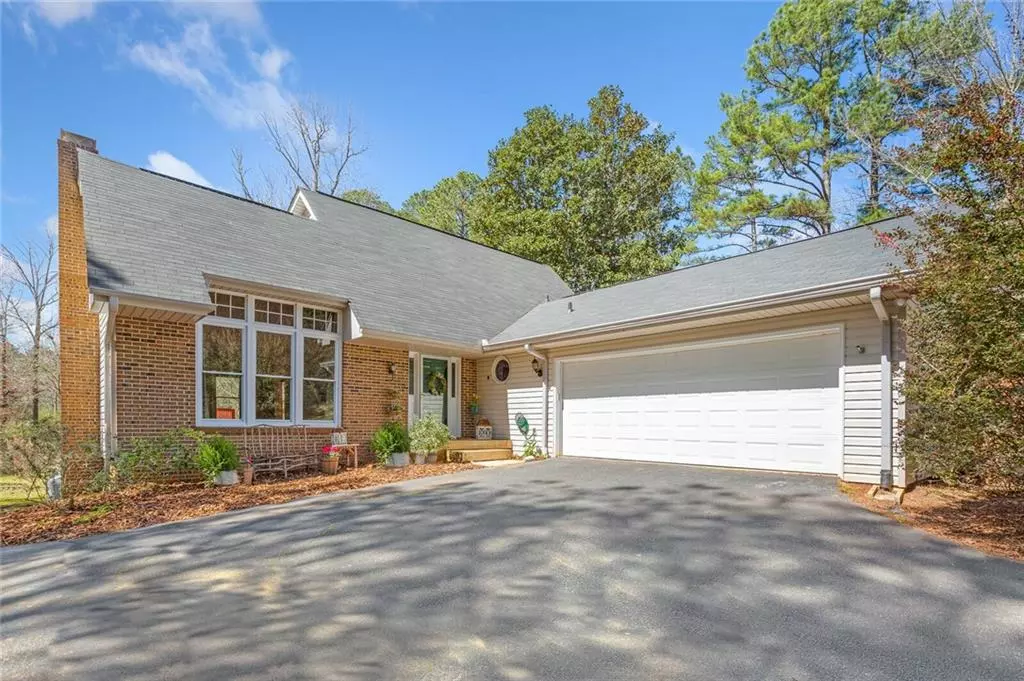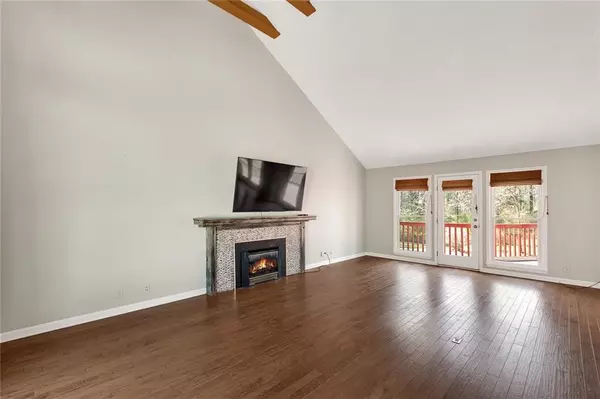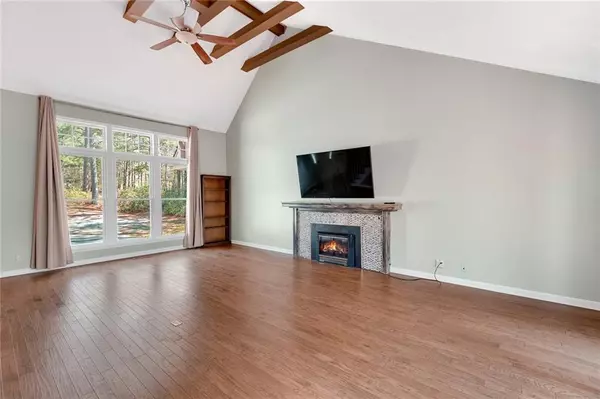$340,000
$330,000
3.0%For more information regarding the value of a property, please contact us for a free consultation.
4 Beds
3.5 Baths
3,102 SqFt
SOLD DATE : 04/29/2022
Key Details
Sold Price $340,000
Property Type Single Family Home
Sub Type Single Family Residence
Listing Status Sold
Purchase Type For Sale
Square Footage 3,102 sqft
Price per Sqft $109
Subdivision Eagle'S Rest
MLS Listing ID 7017593
Sold Date 04/29/22
Style Traditional
Bedrooms 4
Full Baths 3
Half Baths 1
Construction Status Resale
HOA Fees $120
HOA Y/N Yes
Year Built 1980
Annual Tax Amount $3,418
Tax Year 2021
Lot Size 2.030 Acres
Acres 2.03
Property Description
Spectacular 4 bedroom 3.5 bath home within the sought after Eagle's Rest Subdivision. If space and privacy are on your list, you'd better come see this one quick! It's got it all! Open the door to the large fireside great room, boasting 20 ft ceilings and tall custom windows. Adjacent to the living room, is the kitchen and expansive back deck, which makes this home perfect for entertaining. The primary bedroom on the main level features custom built-ins, a cedar lined walk-in closet, and a spacious ensuite bathroom with separate shower/tub and double vanity. Upstairs, you will find two large bedrooms with a shared hall bath. The daylight basement completes the home with its second living room, bedroom, full bath, and workshop. The crown jewel of this home is its incredible 2 acre lot, which has a private park-like setting. If you find that you do need to leave your very own park, look no further than the community dock on West Point Lake, Community Playground, or walk just right across the street from the neighborhood to Sunny Point Park.
Location
State GA
County Troup
Lake Name None
Rooms
Bedroom Description Master on Main, Oversized Master
Other Rooms None
Basement Daylight, Exterior Entry, Finished, Finished Bath
Main Level Bedrooms 1
Dining Room Other
Interior
Interior Features Beamed Ceilings, Double Vanity
Heating Central, Electric, Propane
Cooling Central Air
Flooring Carpet, Ceramic Tile, Hardwood, Laminate
Fireplaces Number 2
Fireplaces Type Basement, Family Room
Window Features Double Pane Windows
Appliance Dishwasher, Electric Range, Electric Water Heater, Microwave, Range Hood
Laundry Main Level
Exterior
Exterior Feature Private Front Entry, Private Rear Entry, Private Yard, Rain Gutters, Rear Stairs
Parking Features Garage, Garage Door Opener, Garage Faces Side, Kitchen Level, Level Driveway, Parking Pad
Garage Spaces 2.0
Fence None
Pool None
Community Features Boating, Community Dock, Playground, Street Lights
Utilities Available Cable Available, Electricity Available, Water Available
Waterfront Description None
View Trees/Woods
Roof Type Composition
Street Surface Asphalt
Accessibility None
Handicap Access None
Porch Deck
Total Parking Spaces 2
Building
Lot Description Back Yard, Front Yard, Private, Wooded
Story Three Or More
Foundation Brick/Mortar
Sewer Septic Tank
Water Public
Architectural Style Traditional
Level or Stories Three Or More
Structure Type Aluminum Siding, Brick 4 Sides, Vinyl Siding
New Construction No
Construction Status Resale
Schools
Elementary Schools Hillcrest - Troup
Middle Schools Gardner-Newman
High Schools Lagrange
Others
Senior Community no
Restrictions false
Tax ID 0633001031
Ownership Other
Special Listing Condition None
Read Less Info
Want to know what your home might be worth? Contact us for a FREE valuation!

Our team is ready to help you sell your home for the highest possible price ASAP

Bought with Southern Classic Realtors
Making real estate simple, fun and stress-free!






