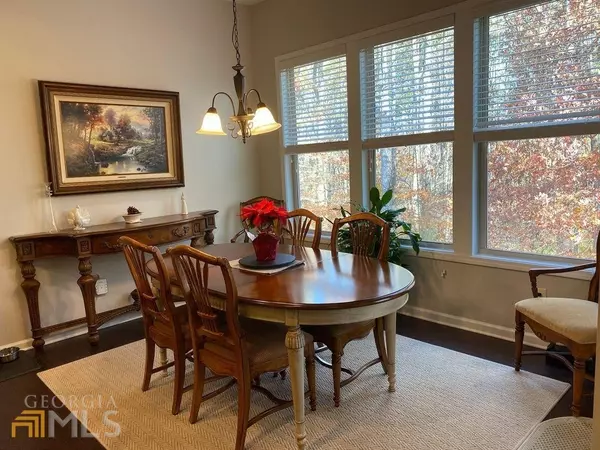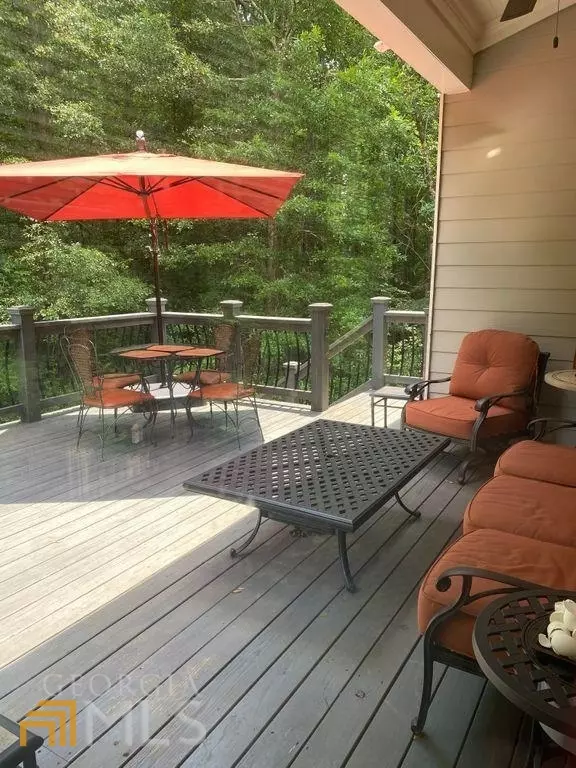$642,000
$659,000
2.6%For more information regarding the value of a property, please contact us for a free consultation.
5 Beds
3.5 Baths
3,838 SqFt
SOLD DATE : 05/11/2022
Key Details
Sold Price $642,000
Property Type Single Family Home
Sub Type Single Family Residence
Listing Status Sold
Purchase Type For Sale
Square Footage 3,838 sqft
Price per Sqft $167
Subdivision Waterbrooke
MLS Listing ID 20025493
Sold Date 05/11/22
Style Brick Front,Brick/Frame,Ranch
Bedrooms 5
Full Baths 3
Half Baths 1
HOA Fees $900
HOA Y/N Yes
Originating Board Georgia MLS 2
Year Built 2014
Annual Tax Amount $822
Tax Year 2020
Lot Size 10,454 Sqft
Acres 0.24
Lot Dimensions 10454.4
Property Description
Highest and best offers need to be received by 5pm Tuesday 3/15. 3 bedrooms 2-1/4 baths on main. 2 car garage. Largest lot in neighborhood. Private fenced back yard looking into HOA protected woods. Expanded deck. New architectural roof. 2 complete HVAC systems. Fully finished basement that can be rented or used as a guest suite. Must see!
Location
State GA
County Forsyth
Rooms
Basement Finished Bath, Concrete, Daylight, Interior Entry, Exterior Entry, Finished, Full
Dining Room Dining Rm/Living Rm Combo
Interior
Interior Features Tray Ceiling(s), Vaulted Ceiling(s), High Ceilings, Double Vanity, Beamed Ceilings, Soaking Tub, Separate Shower, Walk-In Closet(s), In-Law Floorplan, Master On Main Level
Heating Natural Gas, Electric, Central, Forced Air, Hot Water
Cooling Electric, Ceiling Fan(s), Central Air, Zoned
Flooring Tile, Carpet, Laminate
Fireplaces Number 1
Fireplaces Type Living Room, Factory Built, Gas Starter, Gas Log
Fireplace Yes
Appliance Gas Water Heater, Dryer, Washer, Cooktop, Dishwasher, Disposal, Ice Maker, Microwave, Oven/Range (Combo), Refrigerator, Stainless Steel Appliance(s)
Laundry Mud Room
Exterior
Exterior Feature Balcony, Garden, Gas Grill, Sprinkler System
Parking Features Attached, Garage Door Opener, Garage, Kitchen Level, Side/Rear Entrance
Garage Spaces 4.0
Fence Fenced, Back Yard, Privacy, Wood
Community Features Playground, Pool, Sidewalks, Street Lights, Tennis Court(s)
Utilities Available Underground Utilities, Cable Available, Sewer Connected, Electricity Available, High Speed Internet, Natural Gas Available, Phone Available, Water Available
View Y/N Yes
View Valley
Roof Type Composition
Total Parking Spaces 4
Garage Yes
Private Pool No
Building
Lot Description Cul-De-Sac, Private, Sloped
Faces 400 to exit 12 McFarland. West to Mullinax to Hwy 9. Right to Waterbrooke Subdiv. Left
Foundation Slab
Sewer Public Sewer
Water Public
Structure Type Wood Siding,Brick
New Construction No
Schools
Elementary Schools Midway
Middle Schools Desana
High Schools Denmark
Others
HOA Fee Include Private Roads,Reserve Fund,Swimming,Tennis
Tax ID 038 260
Security Features Carbon Monoxide Detector(s),Smoke Detector(s)
Special Listing Condition Resale
Read Less Info
Want to know what your home might be worth? Contact us for a FREE valuation!

Our team is ready to help you sell your home for the highest possible price ASAP

© 2025 Georgia Multiple Listing Service. All Rights Reserved.
Making real estate simple, fun and stress-free!






