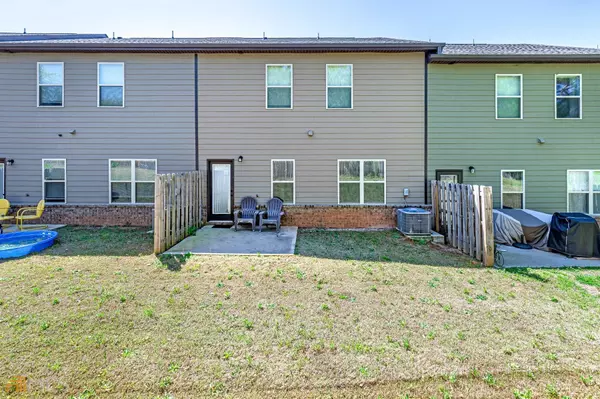$266,000
$249,900
6.4%For more information regarding the value of a property, please contact us for a free consultation.
3 Beds
2.5 Baths
1,820 SqFt
SOLD DATE : 05/10/2022
Key Details
Sold Price $266,000
Property Type Townhouse
Sub Type Townhouse
Listing Status Sold
Purchase Type For Sale
Square Footage 1,820 sqft
Price per Sqft $146
Subdivision Charleston Village
MLS Listing ID 10034401
Sold Date 05/10/22
Style Brick Front,Traditional
Bedrooms 3
Full Baths 2
Half Baths 1
HOA Fees $1,200
HOA Y/N Yes
Originating Board Georgia MLS 2
Year Built 2019
Annual Tax Amount $2,824
Tax Year 2021
Lot Size 6,098 Sqft
Acres 0.14
Lot Dimensions 6098.4
Property Description
LIKE NEW, MOVE-IN READY & GREAT SPACE! THIS WELL TAILORED TOWNHOME IS PERFECT FOR SOMEONE WHO WANTS NEW, WITHOUT PAYING THE PRICE OF NEW. FLATTERING FOYER ENTRANCE, PAVING THE WAY INTO THE FAMILY ROOM, WHICH OPENS INTO THE KITCHEN. KITCHEN IS FULLY EQUIPPED WITH GRANITE COUNTER-TOPS TO INCLUDE A 60/40 STAINLESS SINK UNDERMOUNT, TILE BACKSPLASH, BREAKFAST BAR FOR FAMILY & FRIENDS TO GATHER AROUND AND STAINLESS STEEL APPLICANCES. UPSTAIRS ARE 3 DELIGHTFULLY SIZED BEDROOMS. THE OWNER SUITE IS CAPTIVATING WITH AN ALL-TIME FAVORITE SPACIOUS WALK-IN CLOSET. THIS TOWNHOME IS EQUIPPED WITH A 2 CAR GARAGE, WHICH IS HARD TO FIND IN A TOWNHOME. CLOSE PROXIMITY TO I-75, SHOPPING GALORE, GROCERY STORES AND TONS OF EATERIES. SCHEDULE YOUR APPOINTMENT TODAY BEFORE, BEFORE IT'S GONE TOMORROW.
Location
State GA
County Henry
Rooms
Basement None
Interior
Interior Features Double Vanity, Entrance Foyer, Soaking Tub, Separate Shower, Walk-In Closet(s)
Heating Electric, Central
Cooling Electric, Ceiling Fan(s), Central Air
Flooring Other
Fireplace No
Appliance Electric Water Heater, Dishwasher, Ice Maker, Microwave, Oven/Range (Combo), Stainless Steel Appliance(s)
Laundry Upper Level
Exterior
Parking Features Attached, Garage Door Opener, Garage
Garage Spaces 2.0
Community Features Sidewalks
Utilities Available Sewer Connected
View Y/N No
Roof Type Composition
Total Parking Spaces 2
Garage Yes
Private Pool No
Building
Lot Description Level
Faces I-75 South to Exit 216 (Hwy 155- McDonough) and Turn LEFT. Travel approximately 1 mile to LEFT on Henry Parkway Connector, Community will be on the RIGHT. Sales office address is 1101 McConaughy Court.
Foundation Slab
Sewer Public Sewer
Water Public
Structure Type Concrete
New Construction No
Schools
Elementary Schools Oakland
Middle Schools Mcdonough Middle
High Schools Mcdonough
Others
HOA Fee Include Other
Tax ID 093D01015000
Acceptable Financing Cash, Conventional, FHA, VA Loan
Listing Terms Cash, Conventional, FHA, VA Loan
Special Listing Condition Resale
Read Less Info
Want to know what your home might be worth? Contact us for a FREE valuation!

Our team is ready to help you sell your home for the highest possible price ASAP

© 2025 Georgia Multiple Listing Service. All Rights Reserved.
Making real estate simple, fun and stress-free!






