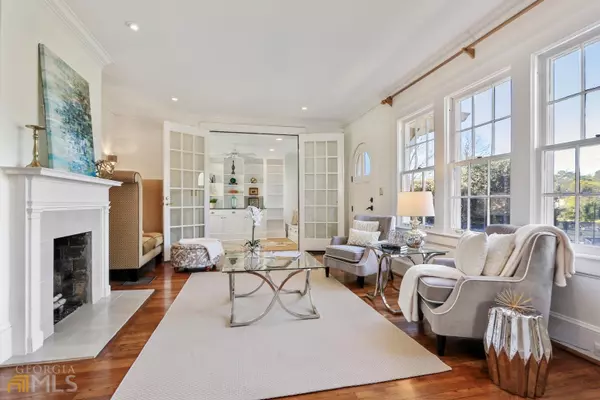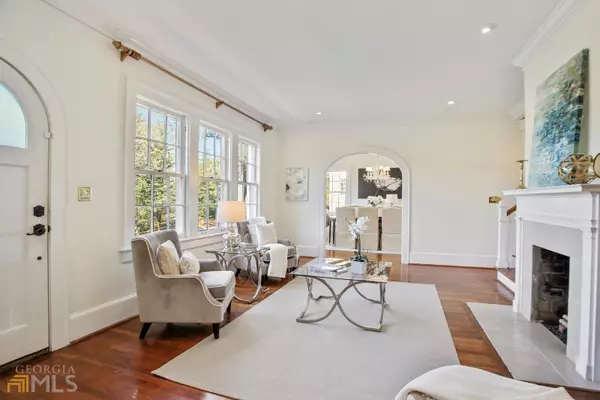$1,650,000
$1,599,000
3.2%For more information regarding the value of a property, please contact us for a free consultation.
4 Beds
3.5 Baths
3,633 SqFt
SOLD DATE : 05/10/2022
Key Details
Sold Price $1,650,000
Property Type Single Family Home
Sub Type Single Family Residence
Listing Status Sold
Purchase Type For Sale
Square Footage 3,633 sqft
Price per Sqft $454
Subdivision Ansley Park
MLS Listing ID 20033116
Sold Date 05/10/22
Style Bungalow/Cottage,Cape Cod
Bedrooms 4
Full Baths 3
Half Baths 1
HOA Y/N No
Originating Board Georgia MLS 2
Year Built 1928
Annual Tax Amount $8,787
Tax Year 2021
Lot Size 7,840 Sqft
Acres 0.18
Lot Dimensions 7840.8
Property Description
Located on arguably one of the best streets in Ansley Park, this historic home on Golf Circle boasts multiple views of Midtown skyline and Ansley Golf Club from the top two floors and backyard. Immediately access all of the best green spaces Midtown has to offer with the BeltLine, Piedmont Park and Atlanta Botanical Gardens directly outside your door. Architectural details are highlighted throughout this home including high ceilings, crown molding but with modern touches of a large open kitchen facing the backyard. Located towards the rear of the home is the family room with a wall of floor-to-ceiling windows and doors, leading to the bluestone patio which is complete with an outdoor fireplace and grilling station! Oversized Owner's Bedroom upstairs is front facing with tons of natural light and again, amazing views of Ansley Golf Club and Midtown Skyline. This light-filled home also features a two car garage, newly renovated basement (with interior and exterior access), new hardiplank siding shingles on the front of the home and garage and new 30-year architectural shingle roof. Enjoy the lifestyle this active community affords while tucked away in a friendly and quiet neighborhood filled with neighborhood parks, tennis courts and playgrounds. This property is one of a kind, with a rich history in Atlanta.
Location
State GA
County Fulton
Rooms
Other Rooms Workshop, Garage(s)
Basement Daylight, Interior Entry, Exterior Entry, Finished
Interior
Interior Features High Ceilings, Soaking Tub, Separate Shower, Walk-In Closet(s), Wet Bar
Heating Central
Cooling Central Air
Flooring Hardwood
Fireplaces Number 1
Fireplace Yes
Appliance Dishwasher, Disposal, Oven/Range (Combo), Refrigerator, Stainless Steel Appliance(s)
Laundry Mud Room
Exterior
Exterior Feature Gas Grill
Parking Features Garage Door Opener, Garage, Kitchen Level, Side/Rear Entrance
Garage Spaces 2.0
Fence Back Yard
Community Features Golf, Park, Playground, Swim Team, Tennis Court(s), Walk To Schools, Near Shopping
Utilities Available Cable Available, Sewer Connected, Electricity Available, High Speed Internet, Natural Gas Available, Water Available
View Y/N Yes
View City
Roof Type Composition
Total Parking Spaces 2
Garage Yes
Private Pool No
Building
Lot Description Greenbelt, Private, City Lot
Faces GPS
Sewer Public Sewer
Water Public
Structure Type Concrete,Other
New Construction No
Schools
Elementary Schools Morningside
Middle Schools David T Howard
High Schools Midtown
Others
HOA Fee Include None
Tax ID 17 005600050184
Special Listing Condition Resale
Read Less Info
Want to know what your home might be worth? Contact us for a FREE valuation!

Our team is ready to help you sell your home for the highest possible price ASAP

© 2025 Georgia Multiple Listing Service. All Rights Reserved.
Making real estate simple, fun and stress-free!






