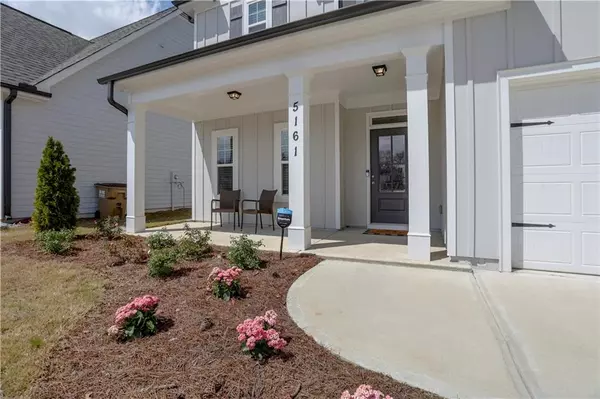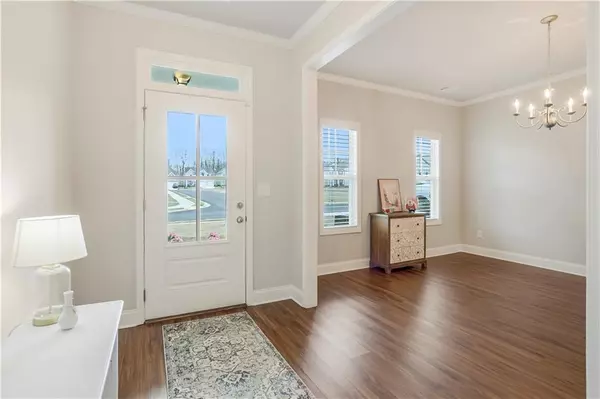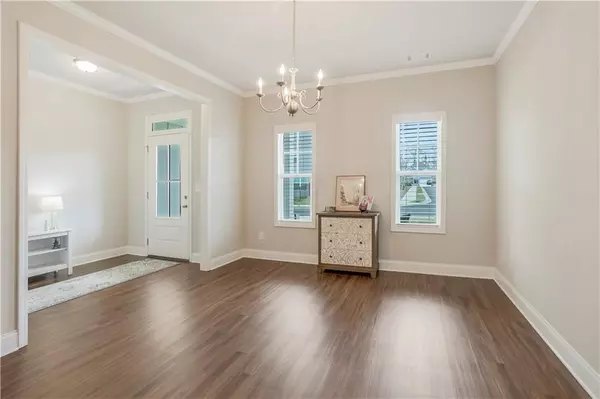$460,413
$420,000
9.6%For more information regarding the value of a property, please contact us for a free consultation.
4 Beds
3 Baths
2,675 SqFt
SOLD DATE : 05/03/2022
Key Details
Sold Price $460,413
Property Type Single Family Home
Sub Type Single Family Residence
Listing Status Sold
Purchase Type For Sale
Square Footage 2,675 sqft
Price per Sqft $172
Subdivision Park Haven
MLS Listing ID 7025053
Sold Date 05/03/22
Style Craftsman, Farmhouse, Traditional
Bedrooms 4
Full Baths 3
Construction Status Resale
HOA Fees $600
HOA Y/N Yes
Year Built 2020
Annual Tax Amount $3,236
Tax Year 2021
Lot Size 6,098 Sqft
Acres 0.14
Property Description
Better than new resale opportunity in charming Park Haven community! Step inside this picture perfect home to find a large formal dining room off the entrance foyer. The gourmet kitchen is a dreamy spot for the at home chef featuring upgraded stainless steel appliances, ample countertop space on the supersized island, timeless white cabinetry, and upgraded herringbone patterned tile backsplash. The kitchen and breakfast nook overlook the cheerful great room with trendy shiplap details and custom built-in cabinetry on either side of the fireplace. Large windows throughout allow loads of natural light! A wonderful guest suite with full bathroom round out the main level. Upstairs, a fancy owner's suite features an expansive bedroom with lavish en-suite bathroom showcasing a double vanity, soaking tub and swanky tile shower plus a downright huge walk-in closet. Two large secondary bedrooms share a full bathroom and the additional bonus room finished over the garage makes for an excellent storage spot or home office. Having the laundry room upstairs makes the inevitable chore a bit easier! Outside, the covered back porch is a perfect spot to unwind after a long day and the flat backyard is ready for some cornhole action. Fresh landscaping in the front yard creates perfect curb appeal! Ideal location is only minutes to all the fun at Lake Lanier and minutes to I-985, grocery stores and restaurants. Welcome home to 5161 Parkwood!
Location
State GA
County Hall
Lake Name None
Rooms
Bedroom Description Oversized Master, Split Bedroom Plan
Other Rooms None
Basement None
Main Level Bedrooms 1
Dining Room Seats 12+, Separate Dining Room
Interior
Interior Features Bookcases, Entrance Foyer, High Ceilings 9 ft Main, High Speed Internet, Low Flow Plumbing Fixtures, Walk-In Closet(s)
Heating Forced Air, Natural Gas
Cooling Central Air, Zoned
Flooring Carpet, Hardwood
Fireplaces Number 1
Fireplaces Type Family Room
Window Features Double Pane Windows, Insulated Windows
Appliance Dishwasher, Disposal, Gas Range, Microwave, Refrigerator
Laundry Laundry Room, Upper Level
Exterior
Exterior Feature Garden
Parking Features Garage
Garage Spaces 2.0
Fence None
Pool None
Community Features Homeowners Assoc, Park, Sidewalks, Street Lights
Utilities Available Cable Available
Waterfront Description None
View Trees/Woods
Roof Type Composition
Street Surface Asphalt
Accessibility None
Handicap Access None
Porch Covered, Front Porch, Rear Porch
Total Parking Spaces 2
Building
Lot Description Back Yard, Front Yard, Landscaped, Level
Story Two
Foundation Slab
Sewer Public Sewer
Water Public
Architectural Style Craftsman, Farmhouse, Traditional
Level or Stories Two
Structure Type Cement Siding
New Construction No
Construction Status Resale
Schools
Elementary Schools Flowery Branch
Middle Schools West Hall
High Schools West Hall
Others
HOA Fee Include Reserve Fund
Senior Community no
Restrictions false
Tax ID 08099 000040
Acceptable Financing Cash, Conventional
Listing Terms Cash, Conventional
Special Listing Condition None
Read Less Info
Want to know what your home might be worth? Contact us for a FREE valuation!

Our team is ready to help you sell your home for the highest possible price ASAP

Bought with Maximum One Premier Realtors
Making real estate simple, fun and stress-free!






