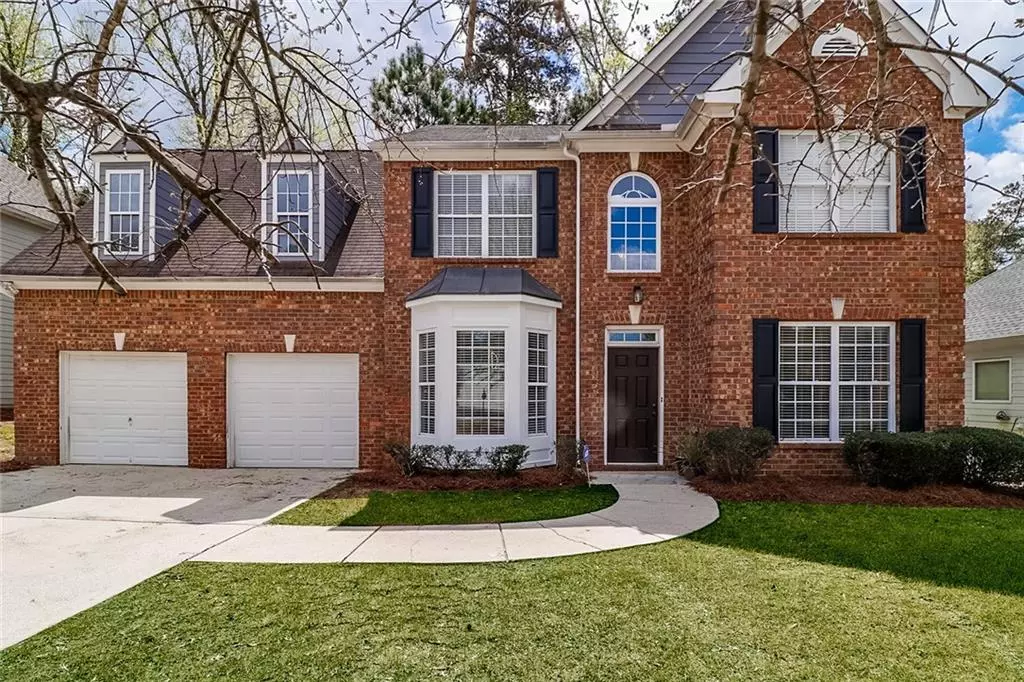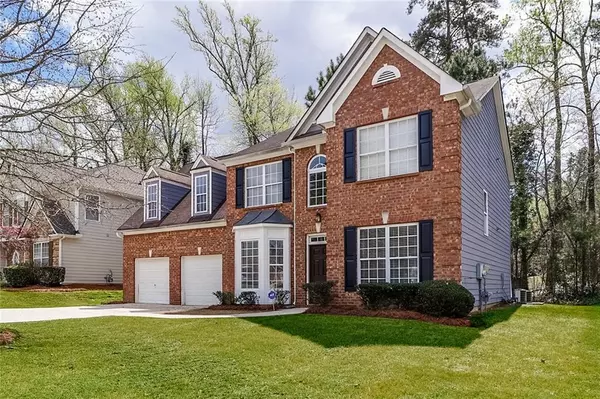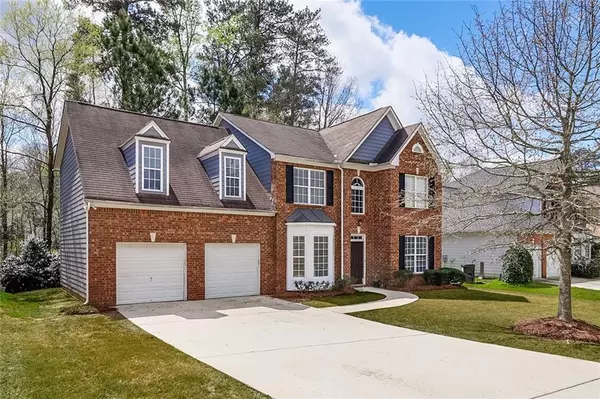$385,000
$349,900
10.0%For more information regarding the value of a property, please contact us for a free consultation.
4 Beds
2.5 Baths
2,692 SqFt
SOLD DATE : 04/29/2022
Key Details
Sold Price $385,000
Property Type Single Family Home
Sub Type Single Family Residence
Listing Status Sold
Purchase Type For Sale
Square Footage 2,692 sqft
Price per Sqft $143
Subdivision The Summit At Cascade
MLS Listing ID 7023920
Sold Date 04/29/22
Style Traditional
Bedrooms 4
Full Baths 2
Half Baths 1
Construction Status Resale
HOA Fees $225
HOA Y/N Yes
Year Built 2003
Annual Tax Amount $838
Tax Year 2021
Lot Size 8,712 Sqft
Acres 0.2
Property Description
Incredible home for sale at The Summit at Cascade at 4885 Cascade Hills Circle SW. This brick beauty on a level and landscaped yard is a must see. This 4 bedroom, 2.5 bath home has been recently renovated and includes tons of detail, updates and space for all. As soon as you walk into this home you are greeted by the two story foyer with views into the dining room, formal living room and wide hallway leading to the fireside family room. Updated kitchen includes white cabinets, granite countertops, brand new stove and view into the family room. With an eat in kitchen, access to the back patio and open concept feel this area will be the heart of the home. Brand new carpet installed March 18th 2022. Oversized primary suite includes bonus space, walk in closets and recently renovated master bathroom. Two more well sized bedrooms and an updated shared bathroom make the second floor a true retreat. Entire home has been freshly painted, new carpet, updated fixtures, and new cabinets & bathrooms. Located in a quiet subdivision with easy access to 285, parks, shopping, major highways and the city of Atlanta. Come see for yourself why this incredible home won't last long!
Location
State GA
County Fulton
Lake Name None
Rooms
Bedroom Description Oversized Master
Other Rooms None
Basement None
Dining Room Seats 12+, Separate Dining Room
Interior
Interior Features Entrance Foyer, Entrance Foyer 2 Story, High Ceilings 9 ft Main, High Speed Internet, Walk-In Closet(s)
Heating Central, Forced Air
Cooling Ceiling Fan(s), Central Air
Flooring Carpet, Vinyl
Fireplaces Number 1
Fireplaces Type Family Room, Gas Log, Gas Starter, Glass Doors
Window Features Insulated Windows
Appliance Dishwasher, Dryer, Electric Range, Microwave, Refrigerator, Washer
Laundry In Hall, Main Level, Other
Exterior
Exterior Feature Private Front Entry
Parking Features Attached, Garage, Garage Door Opener, Garage Faces Front, Kitchen Level, Level Driveway
Garage Spaces 2.0
Fence None
Pool None
Community Features None
Utilities Available Cable Available, Electricity Available, Phone Available, Underground Utilities, Water Available
Waterfront Description None
View Other
Roof Type Composition, Ridge Vents
Street Surface Paved
Accessibility None
Handicap Access None
Porch Patio
Total Parking Spaces 2
Building
Lot Description Back Yard, Front Yard, Landscaped, Level, Private
Story Two
Foundation Slab
Sewer Public Sewer
Water Public
Architectural Style Traditional
Level or Stories Two
Structure Type Brick Front, Frame
New Construction No
Construction Status Resale
Schools
Elementary Schools Randolph
Middle Schools Sandtown
High Schools Westlake
Others
HOA Fee Include Maintenance Grounds
Senior Community no
Restrictions false
Tax ID 14F0090 LL1443
Ownership Fee Simple
Financing no
Special Listing Condition None
Read Less Info
Want to know what your home might be worth? Contact us for a FREE valuation!

Our team is ready to help you sell your home for the highest possible price ASAP

Bought with Norman & Associates, LLC (AL)
Making real estate simple, fun and stress-free!






